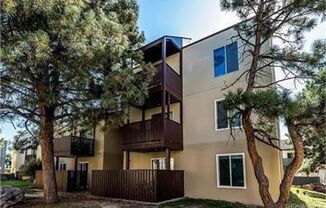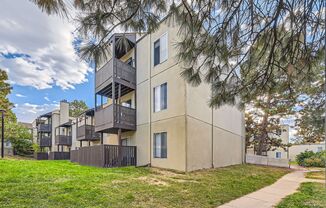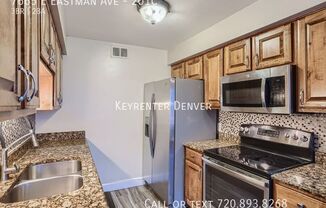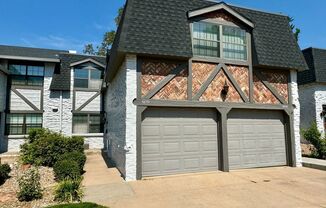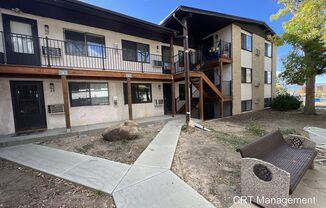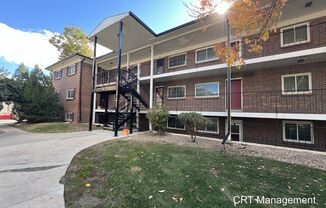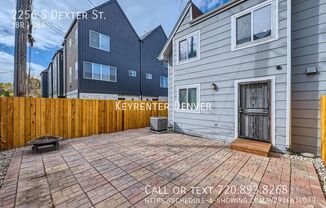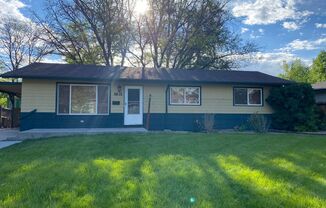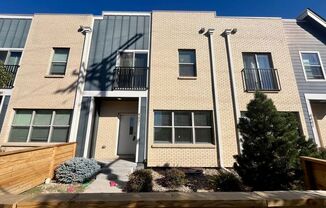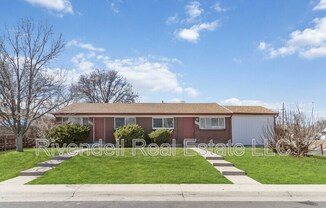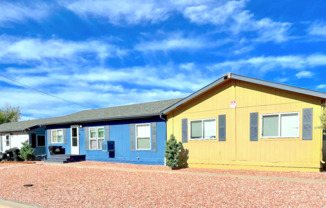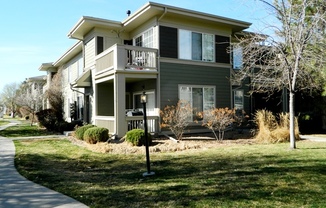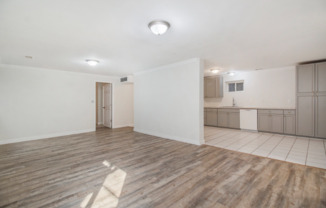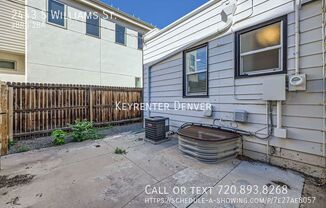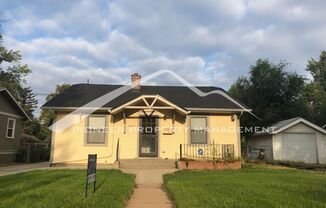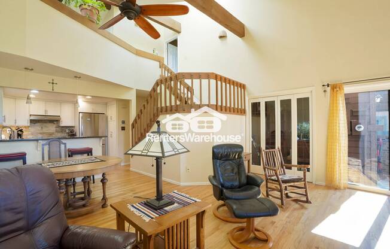
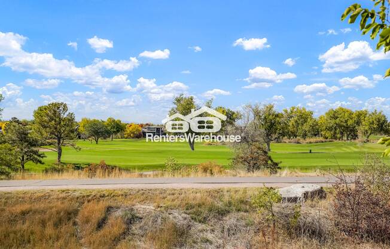
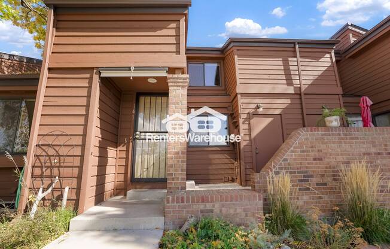

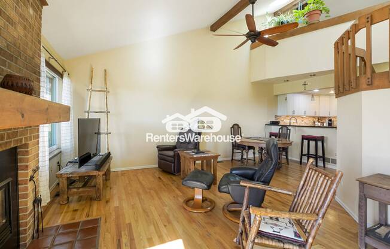
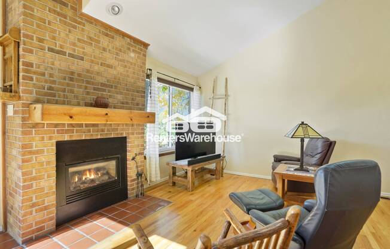
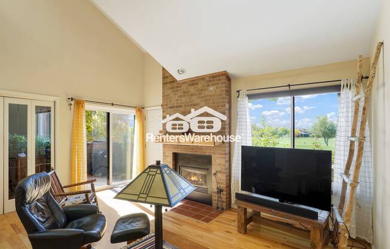
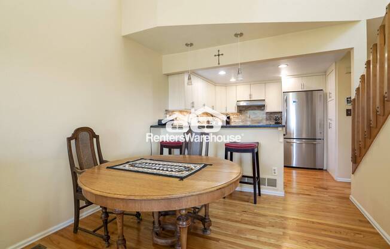
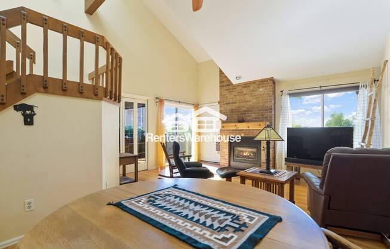
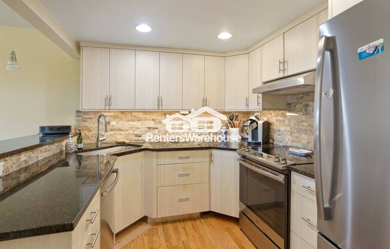
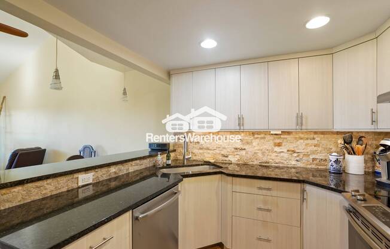
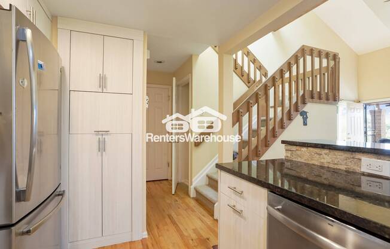
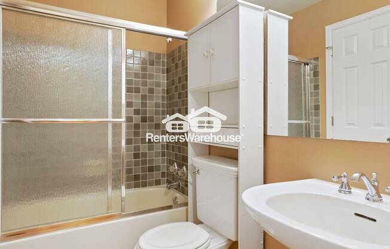
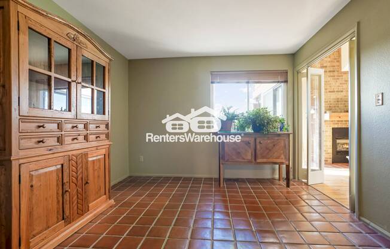
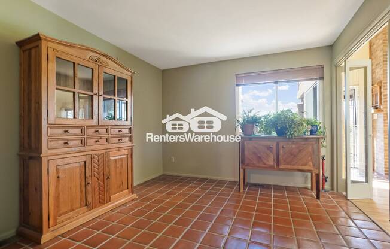
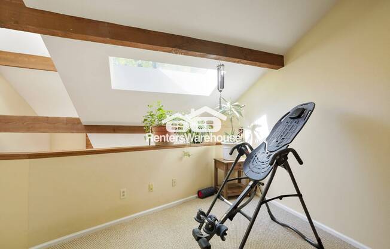
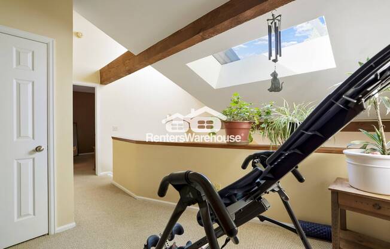
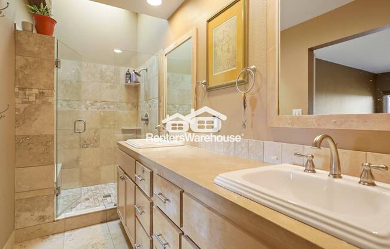
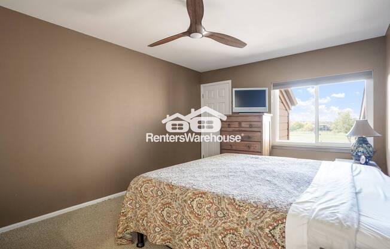
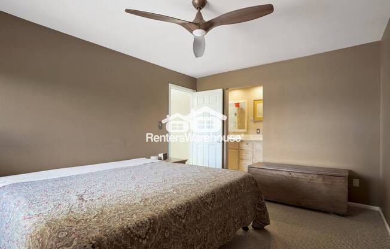
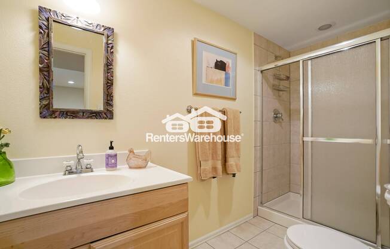
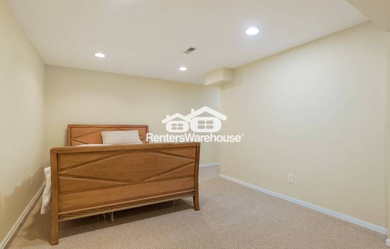
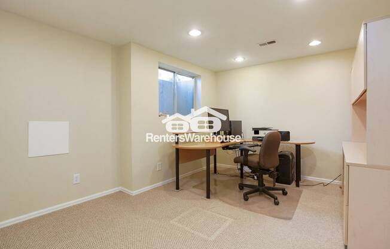
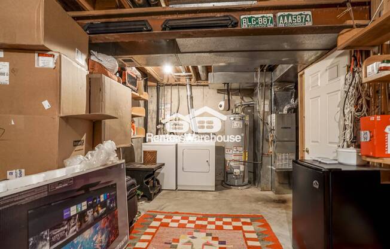
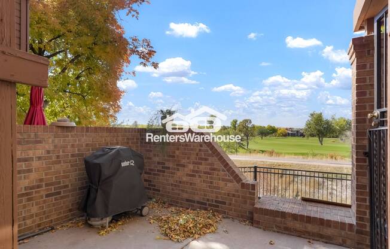
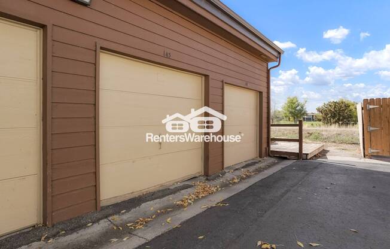
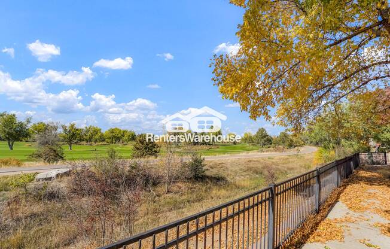
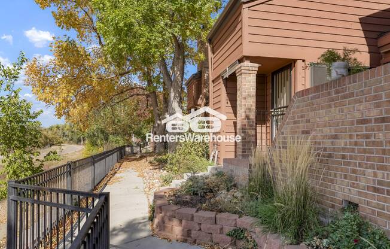
2685 S Dayton Way Unit #143
Denver, CO 80231

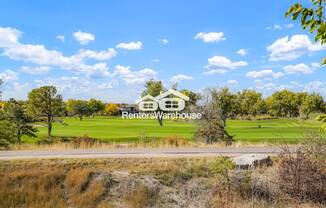
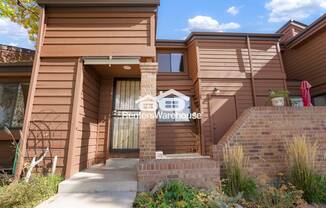
Schedule a tour
Similarly priced listings from nearby neighborhoods#
Units#
$2,800
3 beds, 3 baths, 1,800 sqft
Available now
Price History#
Price unchanged
The price hasn't changed since the time of listing
5 days on market
Available now
Price history comprises prices posted on ApartmentAdvisor for this unit. It may exclude certain fees and/or charges.
Description#
Enjoy a golf-course front location with endless sunset views of the mountains from this fantastic upscale townhouse. As you enter, you'll appreciate the soaring vaulted ceilings and open concept living room/kitchen/dining room areas. There is a fireplace and a wonderful wall of windows and skylights to appreciate the views and fill the room with light. Enjoy hardwood floors, a remodeled kitchen featuring custom European cabinets stainless steel appliances, and granite counters. Also on this level is a bedroom suite with remodeled bathroom. Upstairs is the ample-sized primary suite with a remodeled bathroom featuring custom marble work and dual sinks. A separate loft space serves as an ideal office space or separate den area. The basement is also finished and offers a generously sized bedroom with office nook or walk in closet space, and a separate bathroom. The laundry room allows for plenty of storage. This complex is centrally located and has amenities like a swimming pool, spa, and walking trails. Right out your front door is the Cherry Creek Trail a great place to enjoy afternoon exercise while taking in brilliant sunsets. This wonderful custom updated unit also has an outdoor patio space and includes 1 car detached garage parking. $60 Application Fee $199 One-Time Lease Writing Fee 1% Monthly Processing Fee 1 Pet Considered with Pet Fee LIC # 2024-BFN-0043777 Renters Warehouse accepts portable screening reports (PTSR) pursuant to 38-12-902(2.5)
