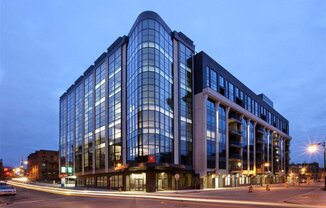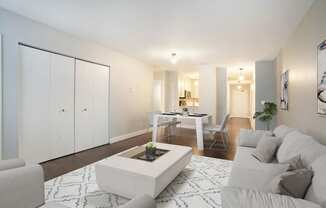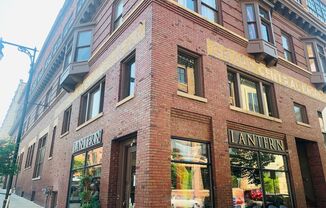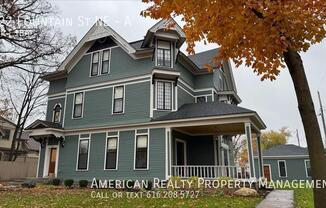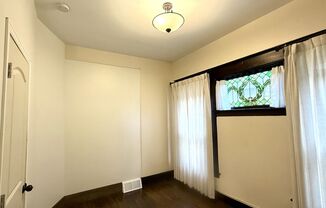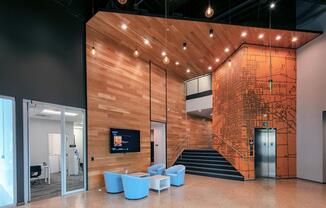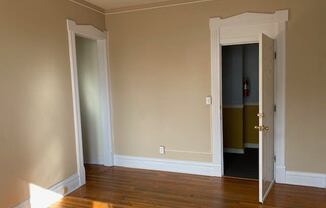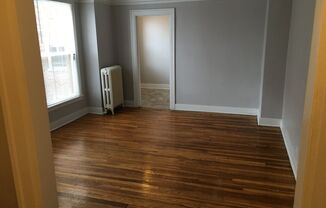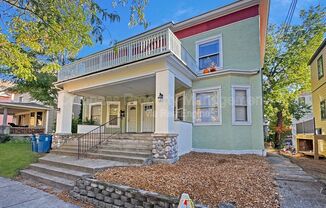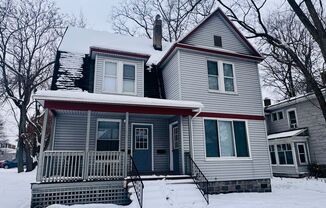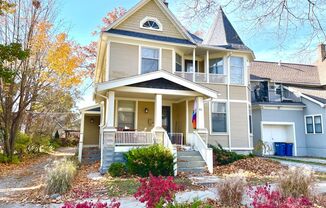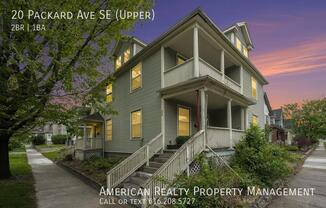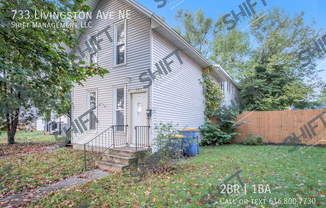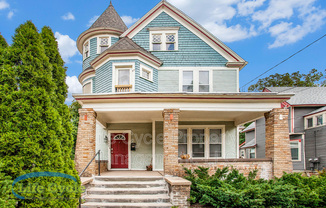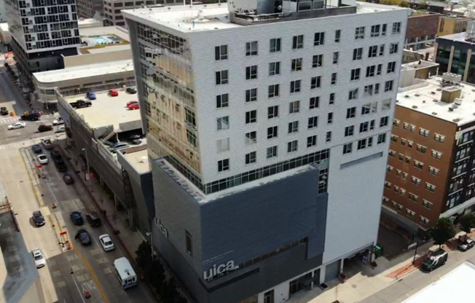
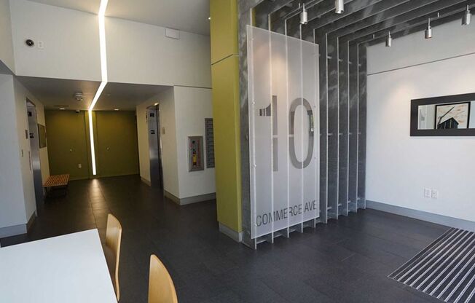
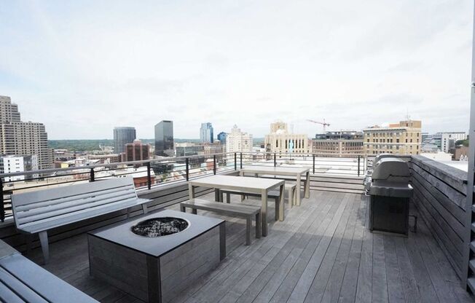
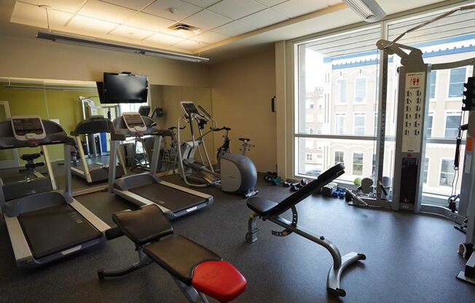

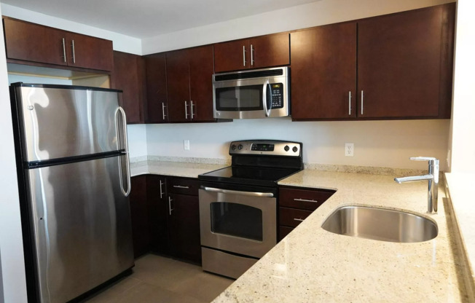
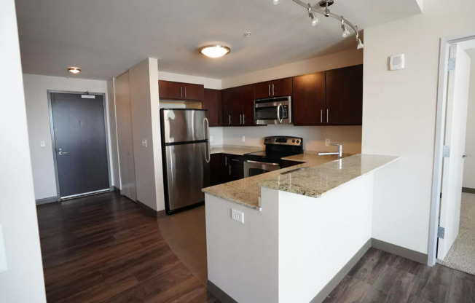
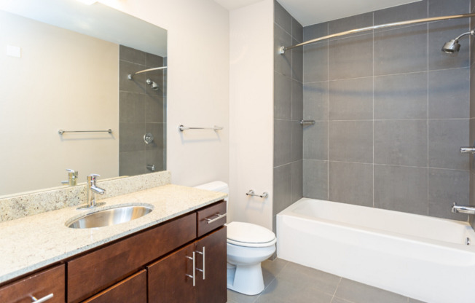
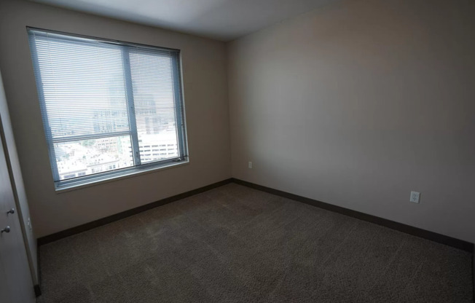
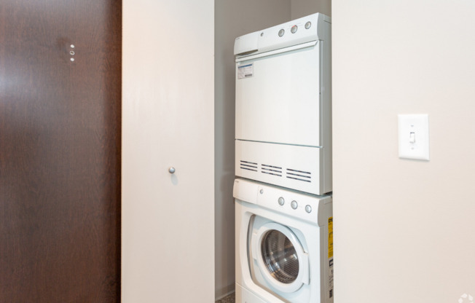
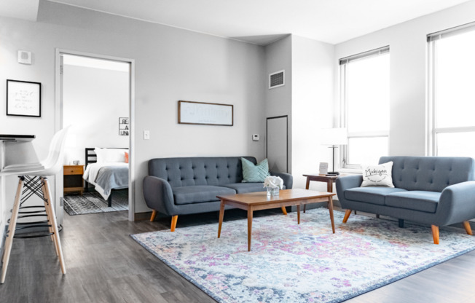
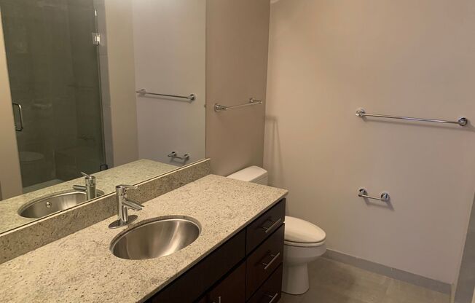
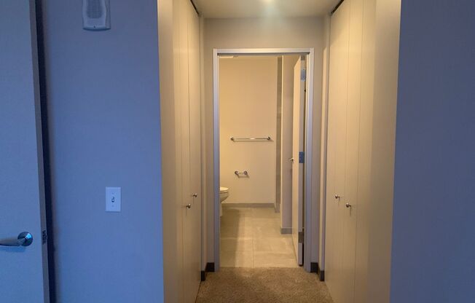
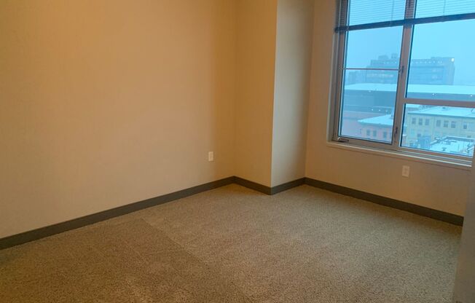
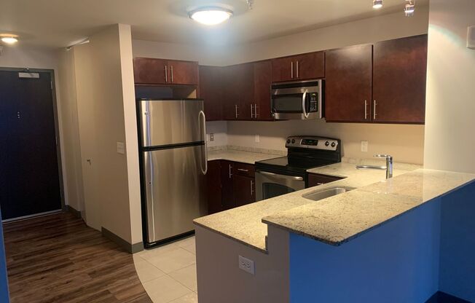
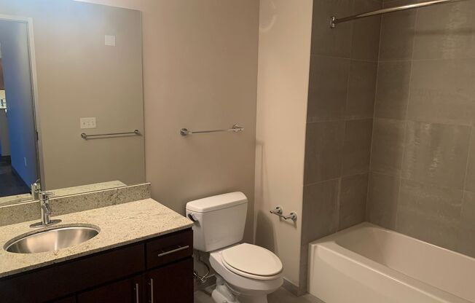
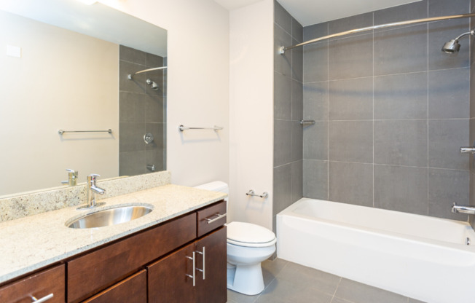
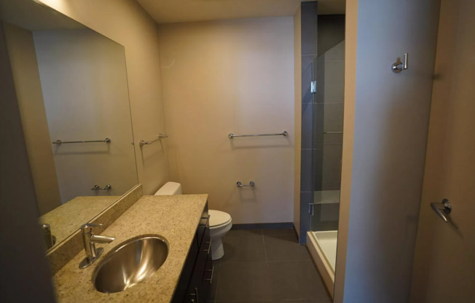
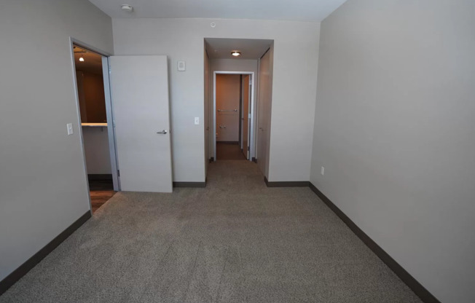
Gallery Apartments
10 COMMERCE AVE SW, Grand Rapids, MI 49503

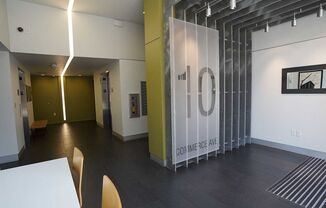
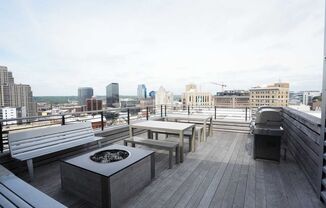
Schedule a tour
Similarly priced listings from nearby neighborhoods#
Units#
$2,100
Unit 1007
2 beds, 2 baths, 1,009 sqft
Available January 9
Price History#
Price raised by $100
An increase of +5% since listing
29 days on market
Available as soon as Jan 9
Current
$2,100
Low Since Listing
$2,000
High Since Listing
$2,100
Price history comprises prices posted on ApartmentAdvisor for this unit. It may exclude certain fees and/or charges.
Description#
Rising squarely from the center of all things art, music, dining, and entertainment is your new sanctuary of modern architecture and style, The Gallery. 56 crisply appointed apartments act as home base for work, play, and adventure — feeding off the rhythm and energy of an urban playground. There’s life, then there’s the art of living. Get ready to make things come alive at The Gallery. What lives here (besides you)? The Gallery isn’t just another place to perch. It’s an artfully designed, LEED building with a mixed-use design that brings comfort and convenience to a new level. It’s the result of a partnership between developers, the UICA, and the City of Grand Rapids
Listing provided by AppFolio
