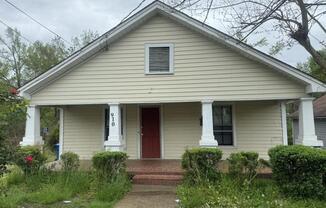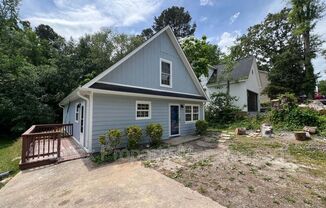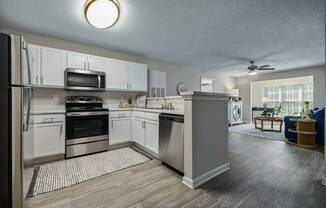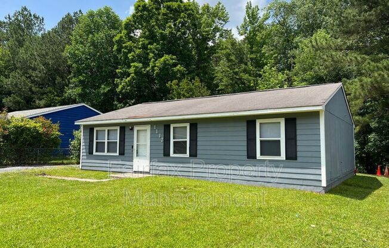
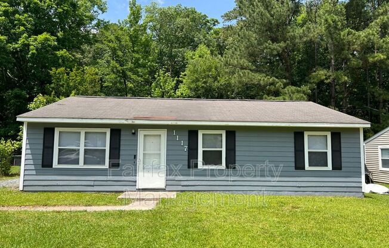
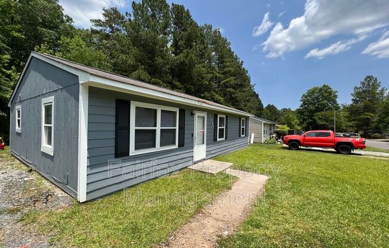
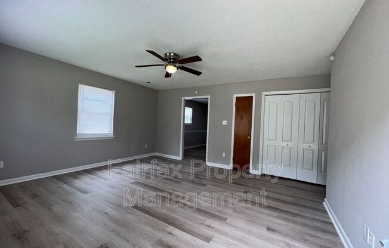
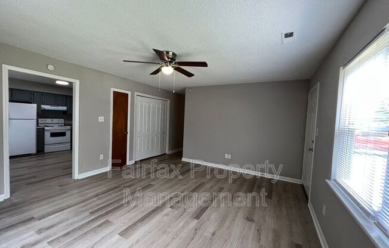
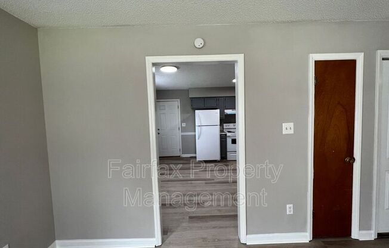
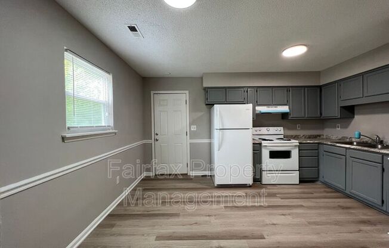
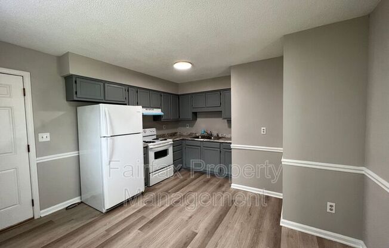
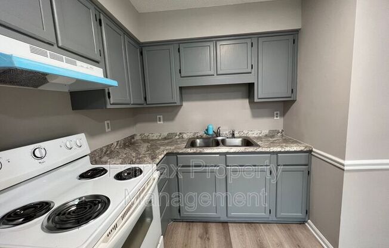
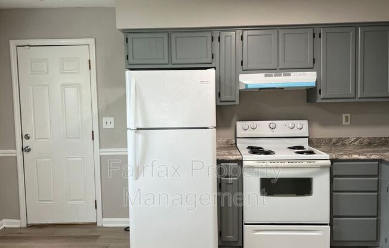
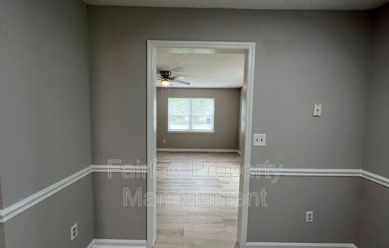
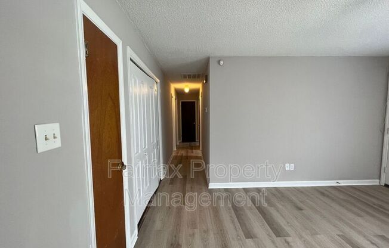
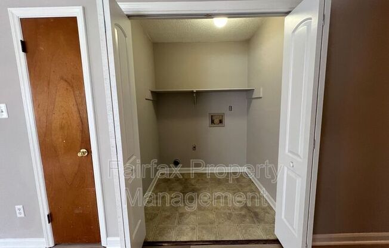
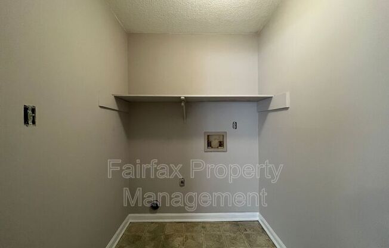
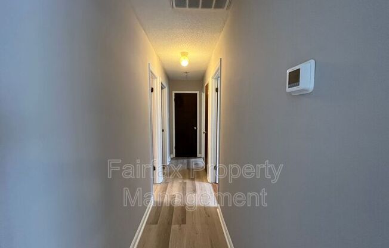
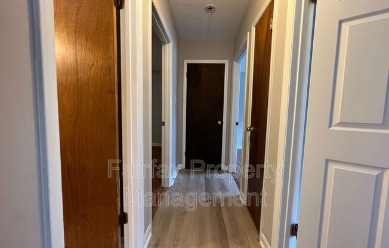
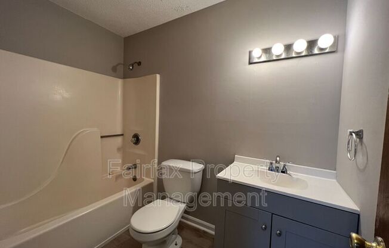
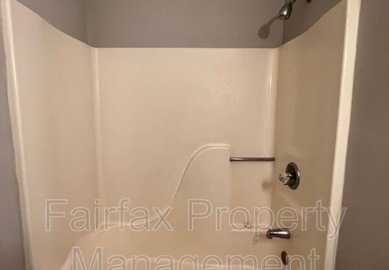
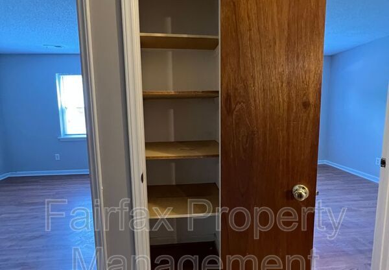
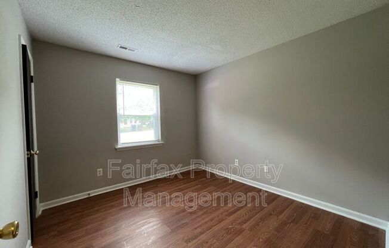
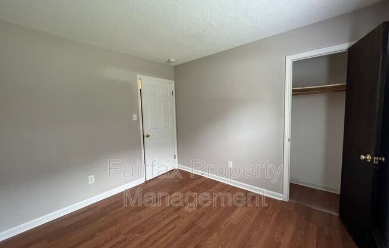
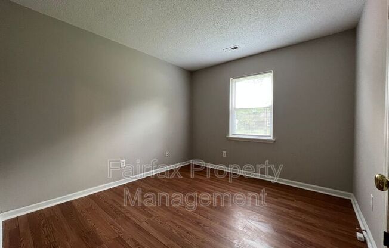
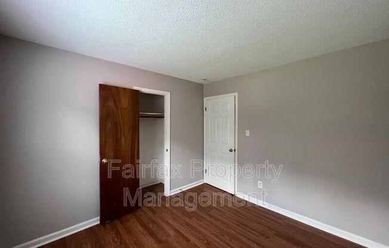
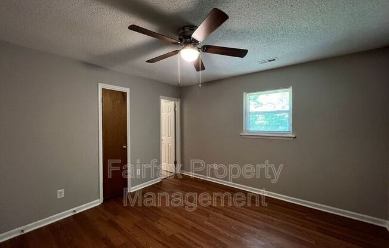
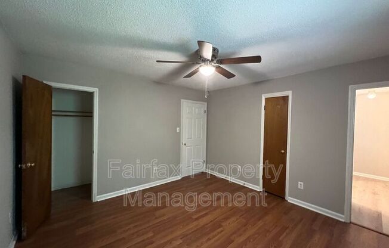
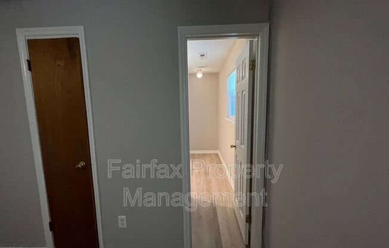
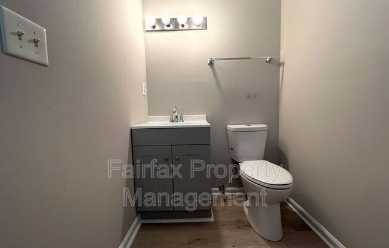
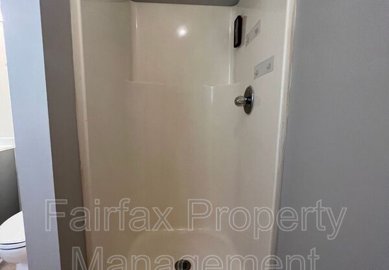
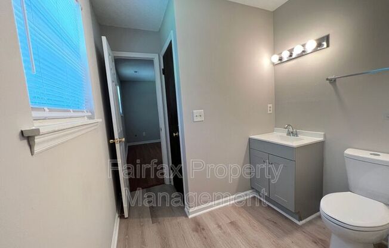
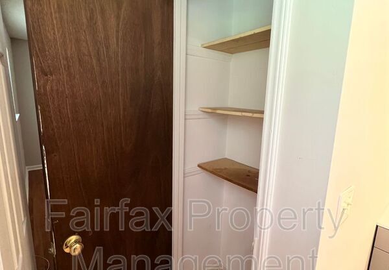
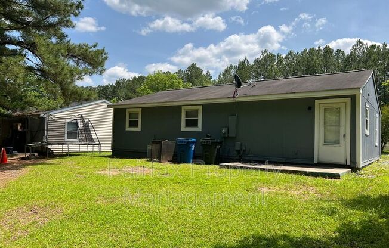
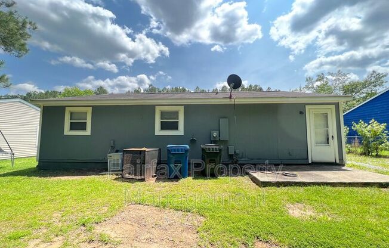
1117 PECAN PL
Durham, NC 27704

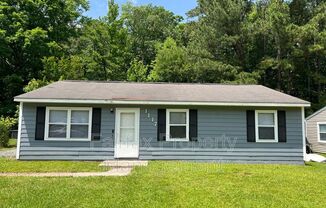
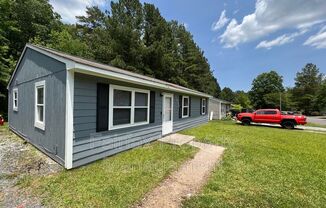
Schedule a tour
Units#
$1,695
3 beds, 2 baths, 1,120 sqft
Available May 26
Price History#
Price unchanged
The price hasn't changed since the time of listing
19 days on market
Available as soon as May 26
Price history comprises prices posted on ApartmentAdvisor for this unit. It may exclude certain fees and/or charges.
Description#
Spacious and bright RANCH style 3 bed, 2 bath home in North Durham is minutes from Downtown Durham, DPAC, Durham Tech, NCCU, I85, 70, eateries and shopping AND offers the following features: *Plenty of kitchen cabinets *Master bedroom with full bathroom *Fresh paint throughout *LVP & laminate hardwood flooring *Large kitchen *Walk-in Laundry area *Central heating and air *Washer/dryer connections *Huge backyard space for entertaining *Government Vouchers are Not Accepted* Pets are allowed (breed restrictions and weight limits apply). TO SCHEDULE A VIEWING, CALL or go to Please visit our website at for more information or to complete an application. If you call the office ), leave a message and we will return your call. Hours of operation: M-Th: 9-4pm (by appointment only) Fri-Sun: CLOSED We look forward to hearing from you soon! Amenities: Large Front and Back Yard
Amenities#
What's Nearby#
This property has several public transit stops, gyms, restaurants, and schools nearby. The nearest bus stop, Hinson Dr at Davinci St, is a little over a quarter mile (0.26mi) away. The nearest gas station is less than three miles (2.44mi) away. The nearest grocery store, Food Lion, is less than two miles (1.21mi) away. There are 8 places to eat within a 3 mile radius. In addition, there are 4 gyms and 8 schools within 5 miles.
