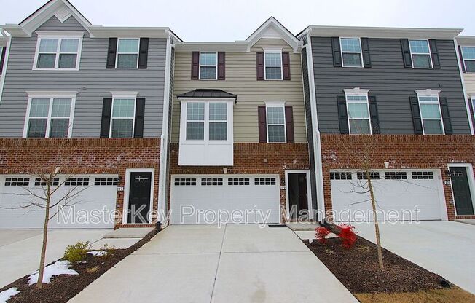
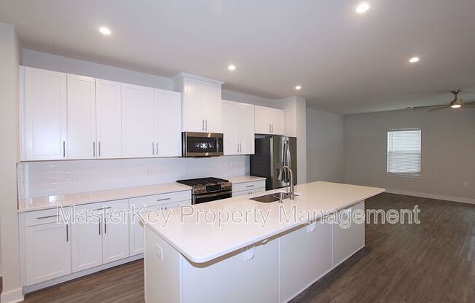
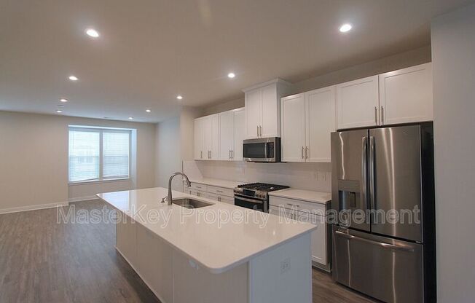
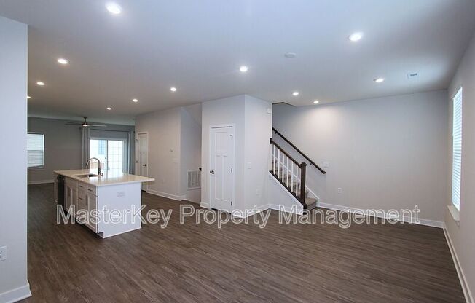
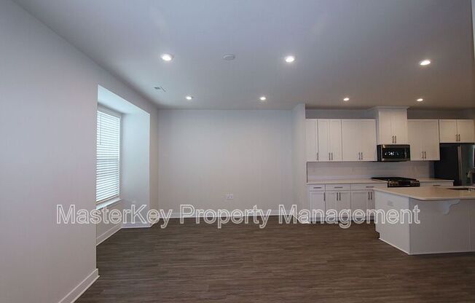
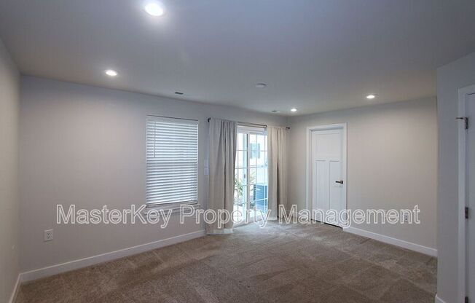
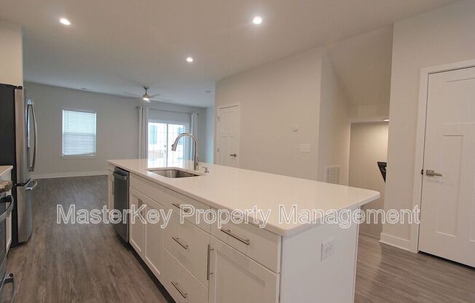
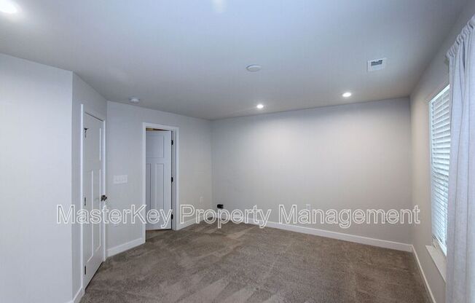
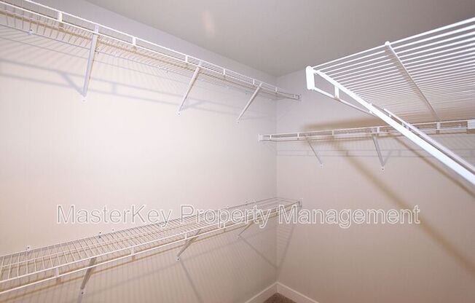
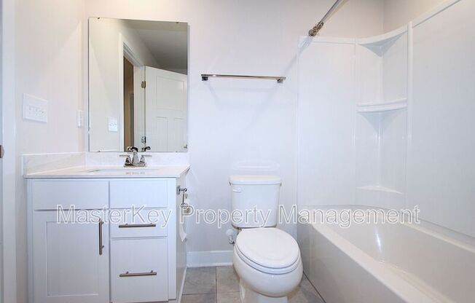
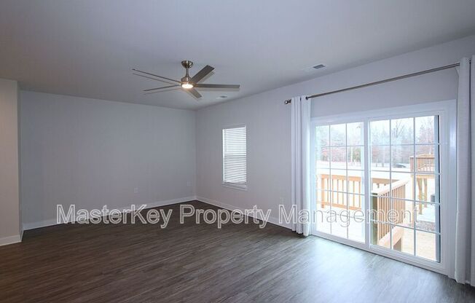
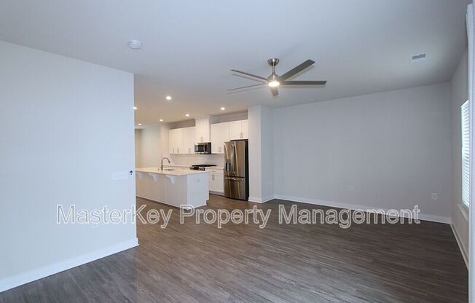
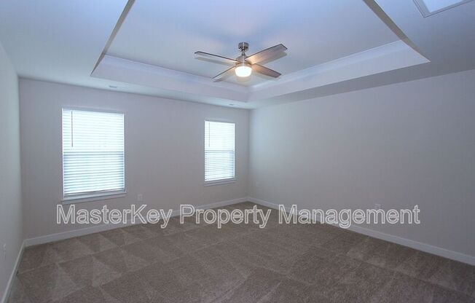
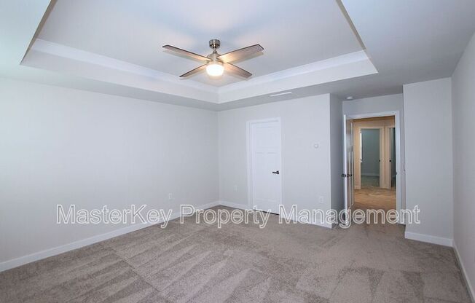
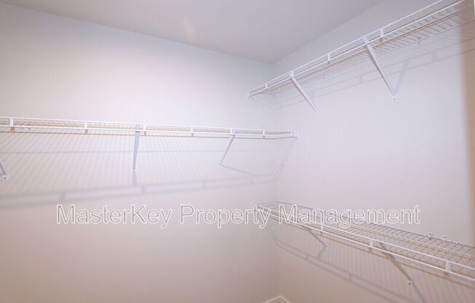
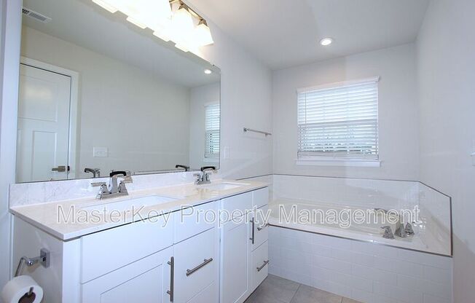
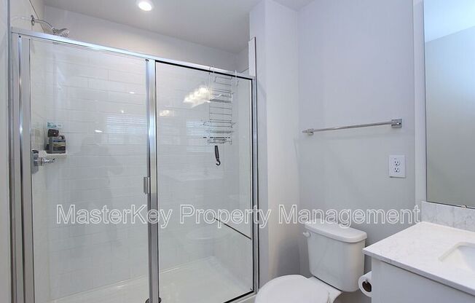
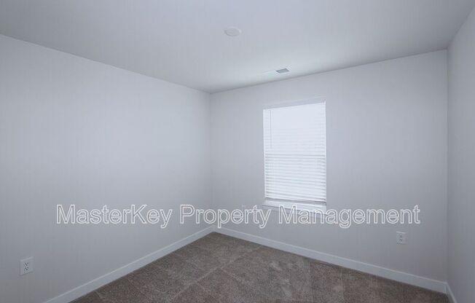
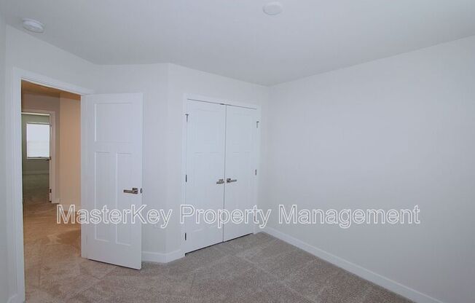
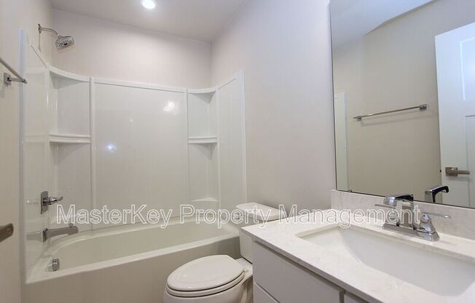
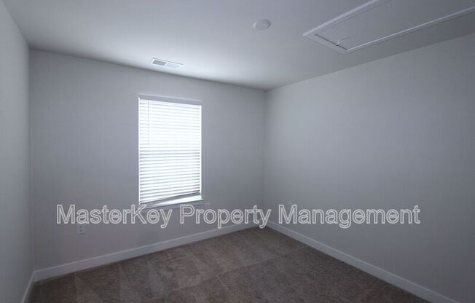
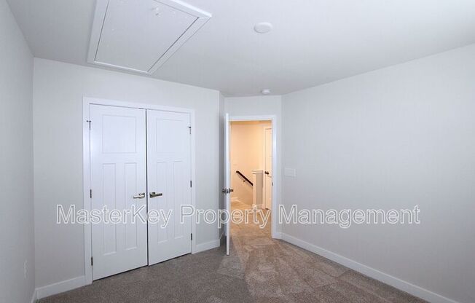
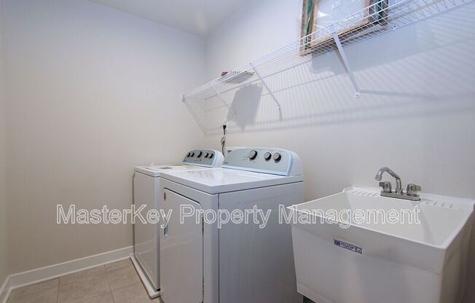
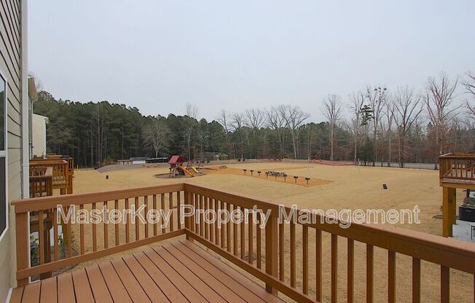
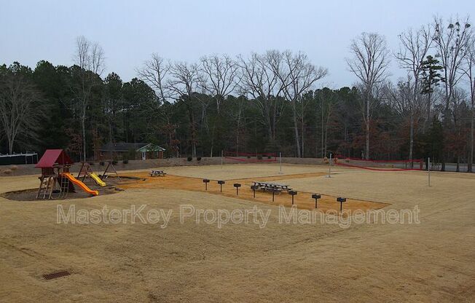
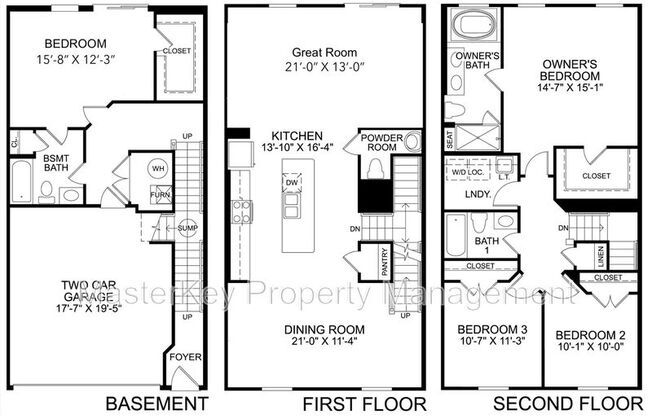
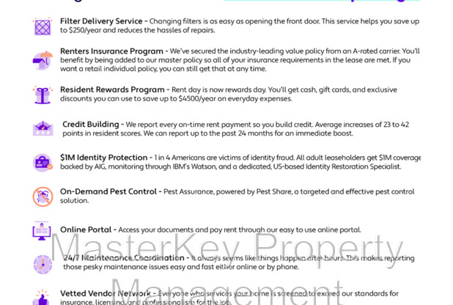
119 TAMWORTH CRK
Durham, NC 27707

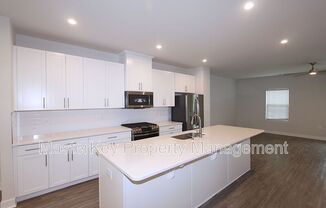
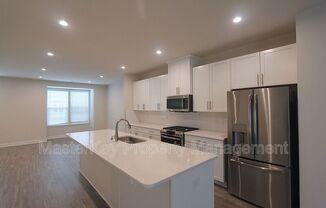
Schedule a tour
Units#
$2,450
4 beds, 3.5 baths, 2,339 sqft
Available now
Price History#
Price unchanged
The price hasn't changed since the time of listing
12 days on market
Available now
Price history comprises prices posted on ApartmentAdvisor for this unit. It may exclude certain fees and/or charges.
Description#
4bed/ sq ft. 2 car garage. Open layout main floor with a spacious dining room, long kitchen island for bar seating (4 - 6 chairs), and family room that opens to back deck. Private basement suite with enclosed bathroom and separate patio. King-sized master bedroom with tray ceiling fan. Master bathroom with dual sinks, separate soaking bathtub and standing shower with seat. Washer/Dryer included. High-end GE stainless-steel kitchen appliances (Wifi-enabled gas range) Nest Thermostat on every floor. Wifi-enabled garage door opener. Recreation area adjacent to the townhouse. Some pets considered w/ $300 per pet deposit & $25 per pet per month. No students/No Roommates No Smoking/Vaping
Amenities#
What's Nearby#
This property has several public transit stops, gyms, restaurants, and schools nearby. The nearest bus stop, Colony Woods Drive at White Plains Road, is under a mile (0.67mi) away. The nearest gas station is less than two miles (1.74mi) away. The nearest grocery store, Food Lion, is less than three miles (2.14mi) away. There are 90 places to eat within a 3 mile radius. In addition, there are 2 parks, 17 gyms, and 7 schools within 5 miles.