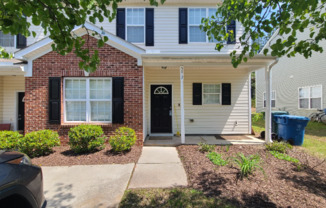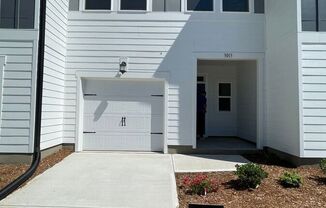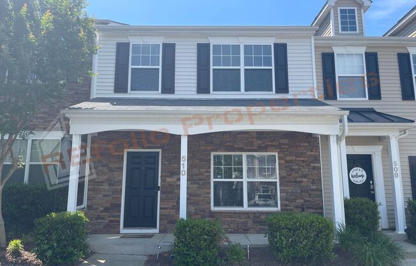
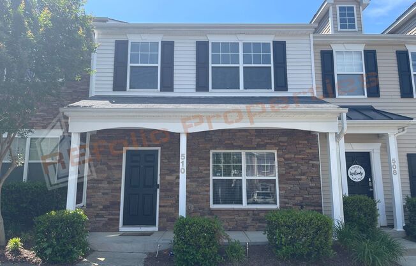
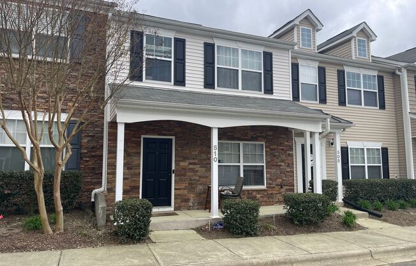
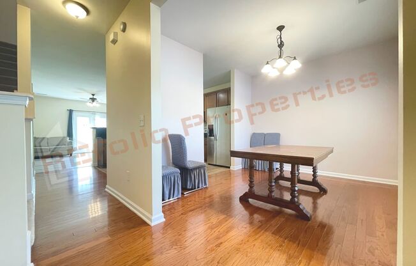
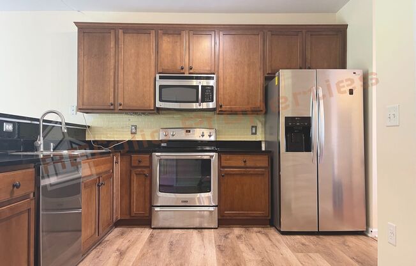
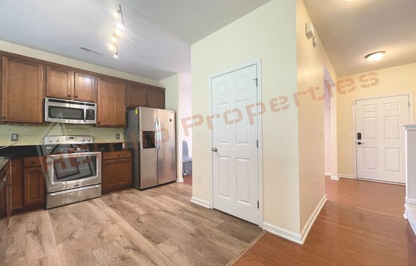
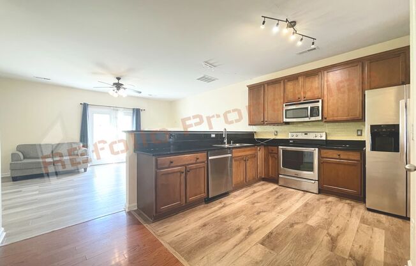
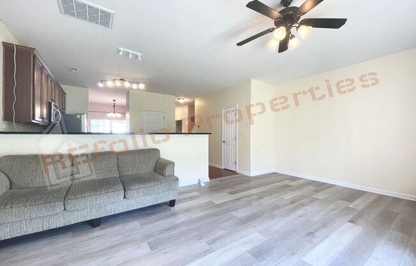
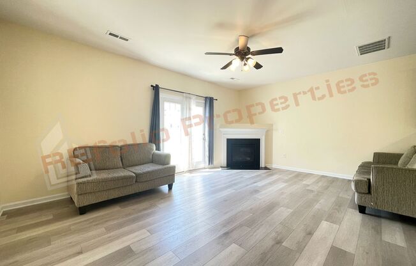
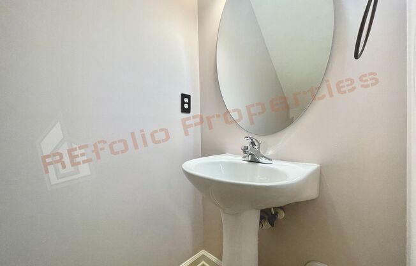
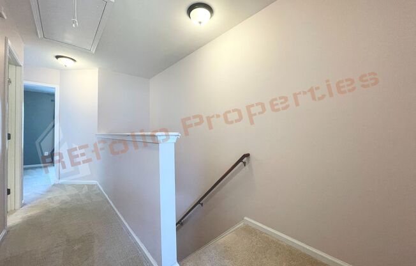
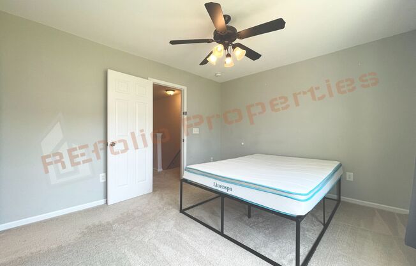
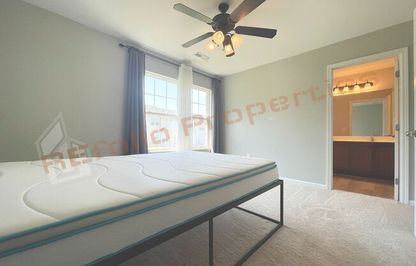
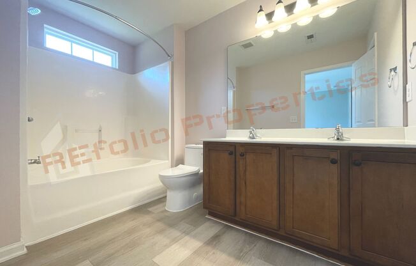
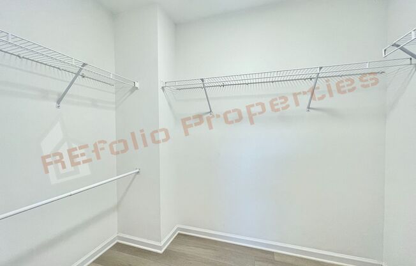
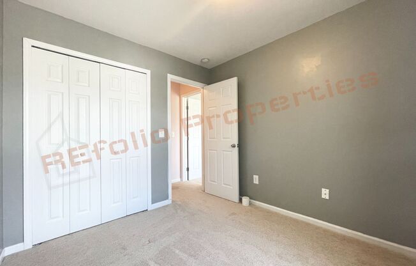
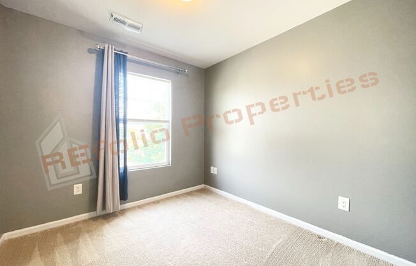
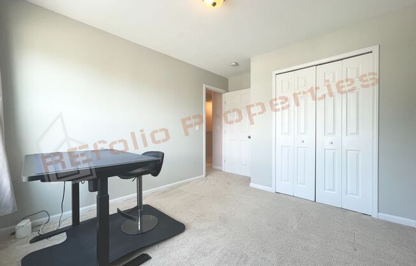
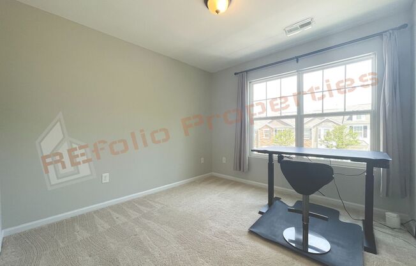
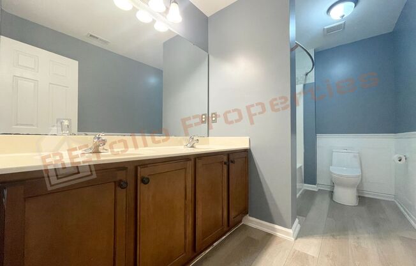
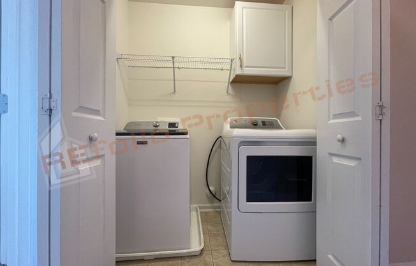
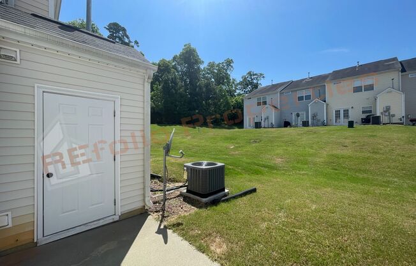
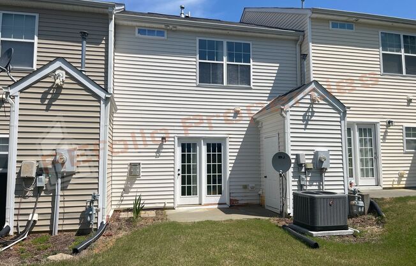
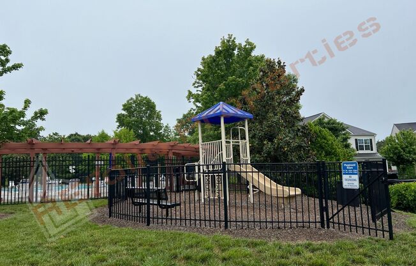
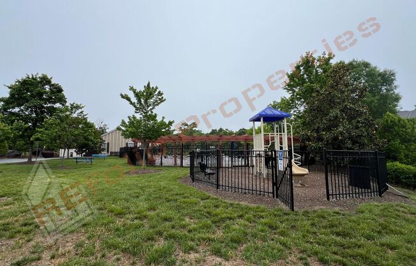
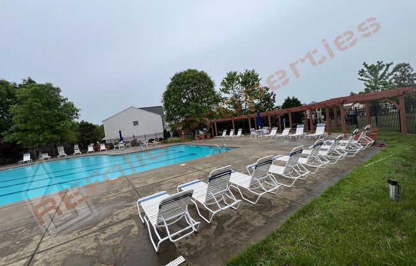
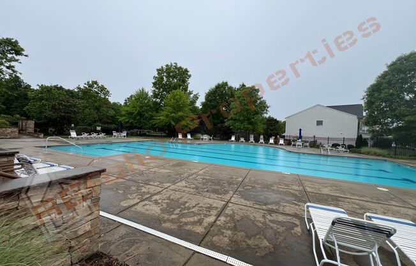
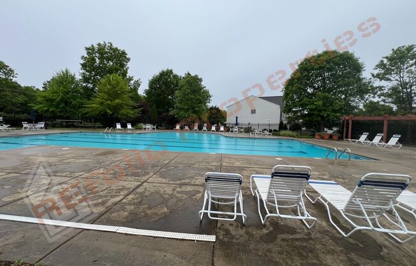
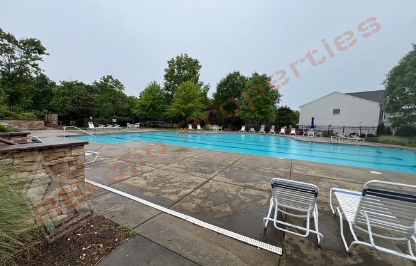
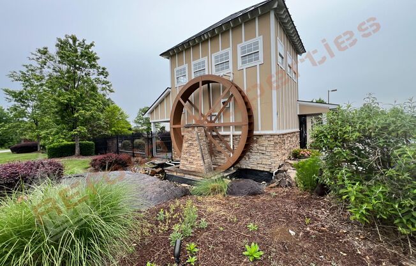
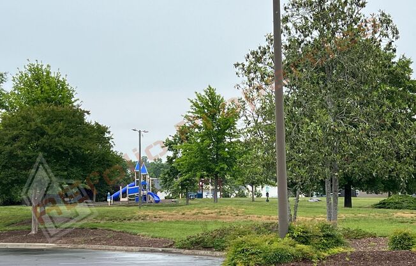
1304 COZART ST
Durham, NC 27704

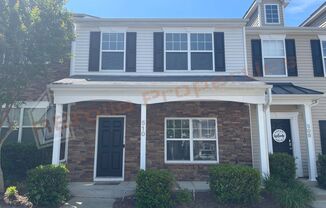
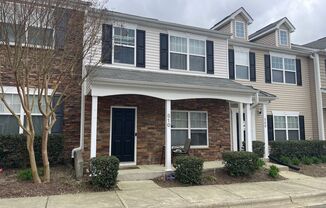
Schedule a tour
Similar listings you might like#
Units#
$1,635
Unit #510
3 beds, 2.5 baths,
Available now
Price History#
Price dropped by $40
A decrease of -2.39% since listing
35 days on market
Available now
Current
$1,635
Low Since Listing
$1,635
High Since Listing
$1,675
Price history comprises prices posted on ApartmentAdvisor for this unit. It may exclude certain fees and/or charges.
Description#
Charming 3-Bedroom Townhouse w/2 Assigned Parking Spaces Available Now in the Desirable Swanns Mill Community, Durham! This home features wood-look flooring in the dining area and durable plank flooring throughout the kitchen and family room. The kitchen is beautifully updated with quartz countertop, stainless steel appliances, tile backsplash, wood-toned cabinetry, and a high raised island with bar seating—perfect for casual dining. The family room offers a ceiling fan light fixture and opens to a private patio, backyard, and an exterior storage closet. Upstairs, the primary suite includes a ceiling fan, walk-in closet, and an en suite bathroom with double vanities and a shower/tub combo. Two additional bedrooms, a hallway bathroom with double sinks and tub, and a full-size washer and dryer complete the upper level. Two assigned parking spaces are included. Furniture shown in listing photos is in as-is condition, but can be removed prior to move-in upon request. Great community amenities including pool, tot lot, playground, fitness center, and community center for community events! Conveniently located near I-85, West Point on the Eno Park, Downtown Durham, Duke University, and more! Great news! You can set up a self-tour at your convenience—just click the showing link to schedule your visit. Please check out our website at for additional availability and online application information. Please verify school assignments and community amenities. We do not accept Section 8 Housing Vouchers. Please contact us if you have any questions
Listing provided by AppFolio
Amenities#
What's Nearby#
This property has several gyms, restaurants, and schools nearby. The nearest gas station is less than three miles (2.16mi) away. The nearest grocery store, Food Lion, is less than three miles (2.45mi) away. There are 3 places to eat within a 3 mile radius. In addition, there are 2 gyms and 5 schools within 5 miles.
