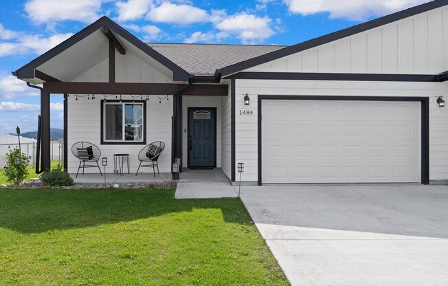
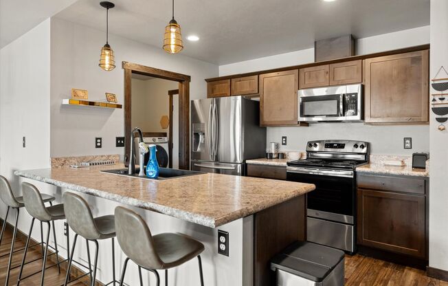
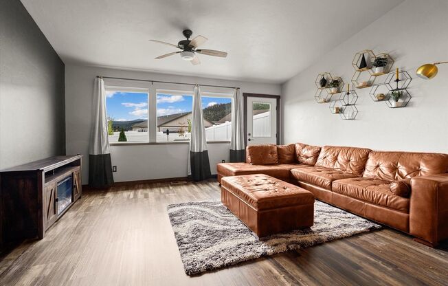
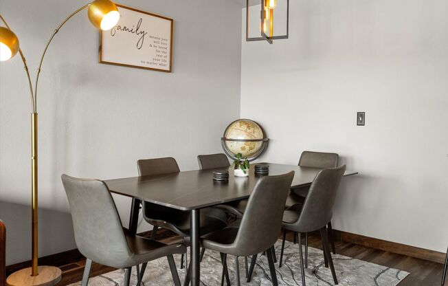
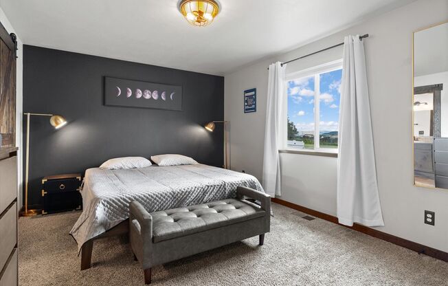
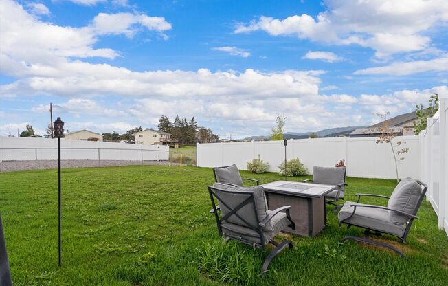
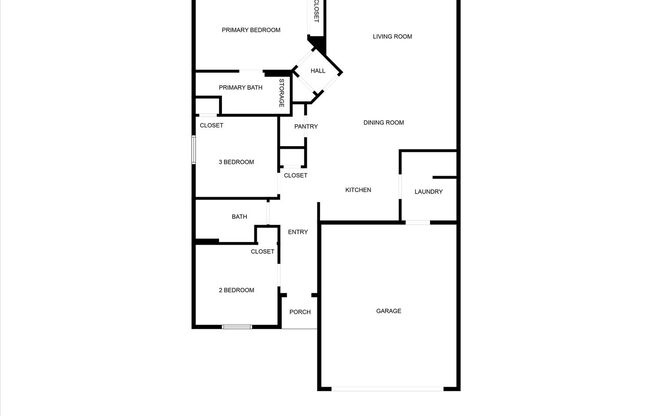
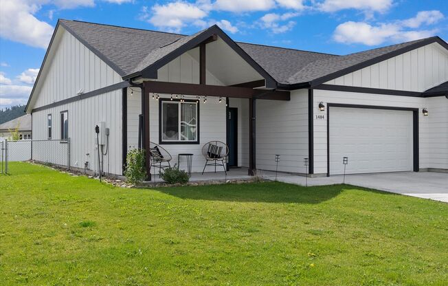
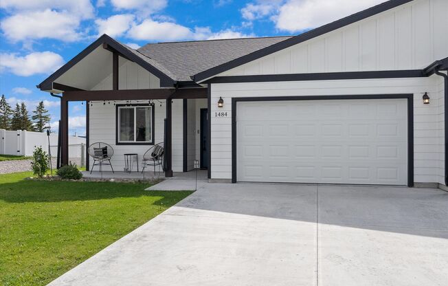
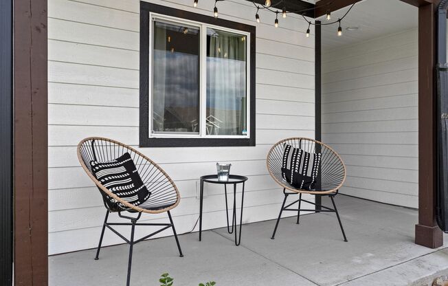
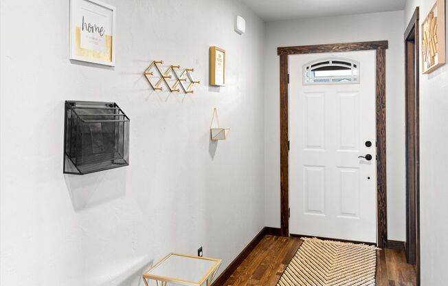
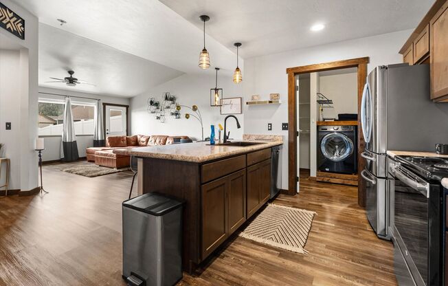
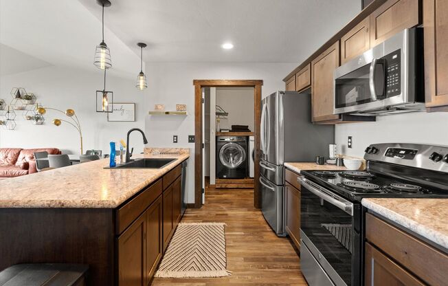
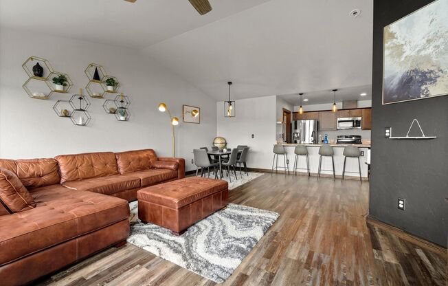
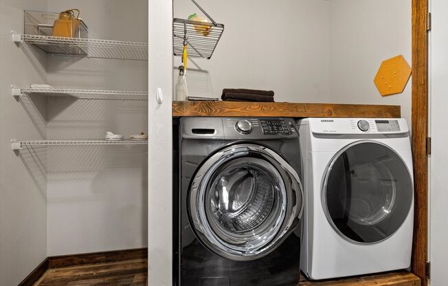
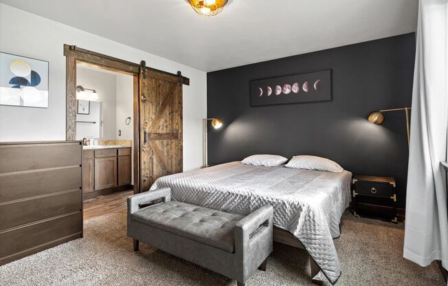
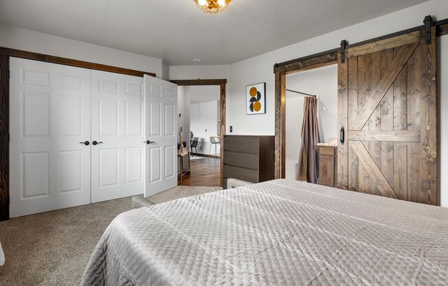
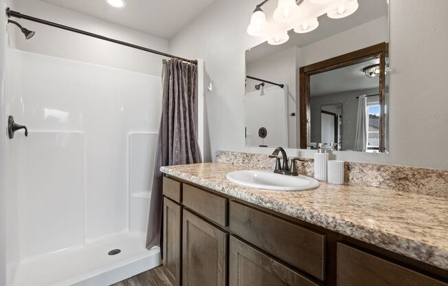
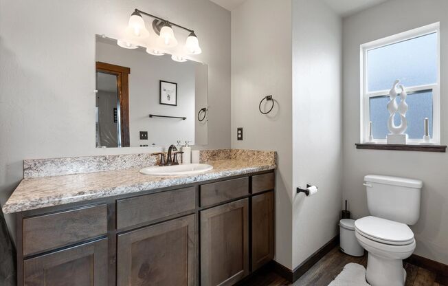
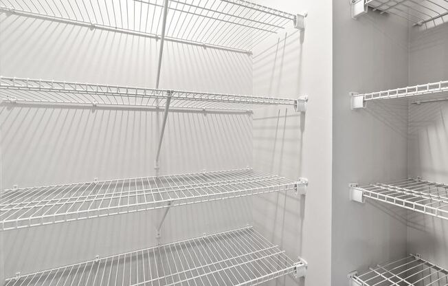
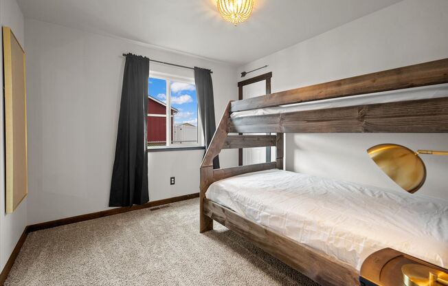
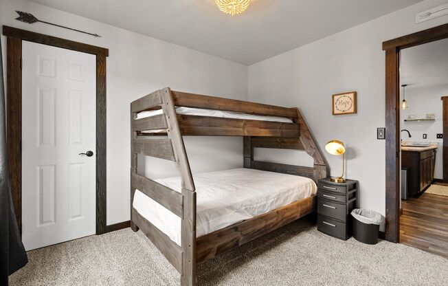
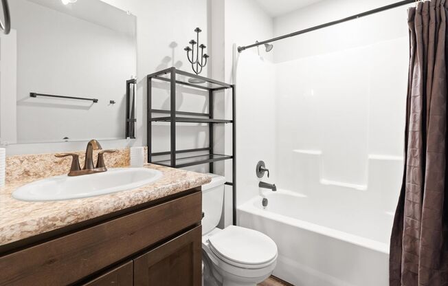
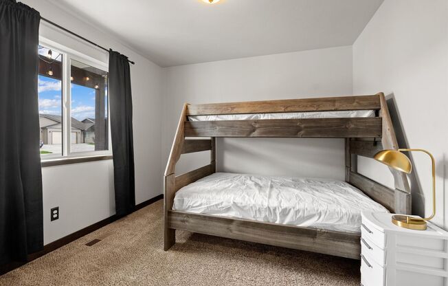
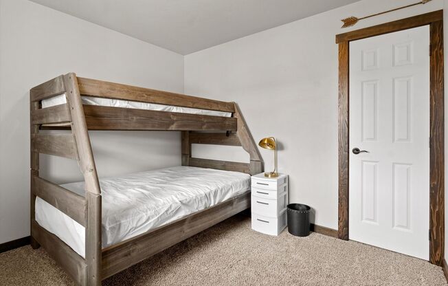
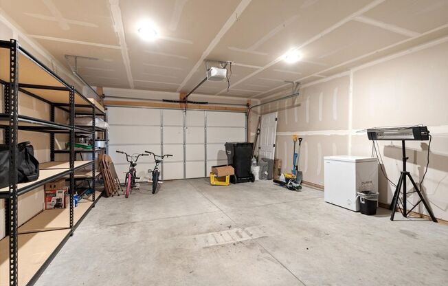
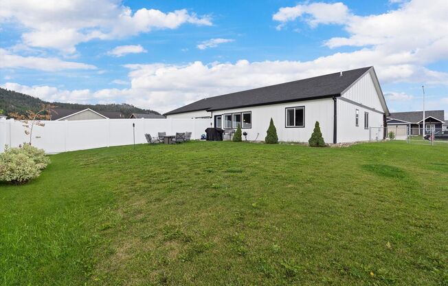
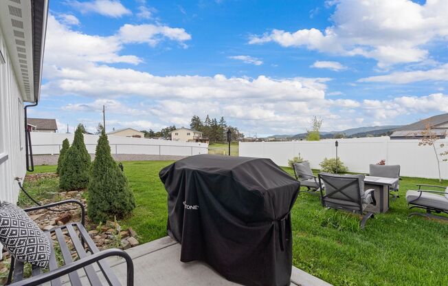
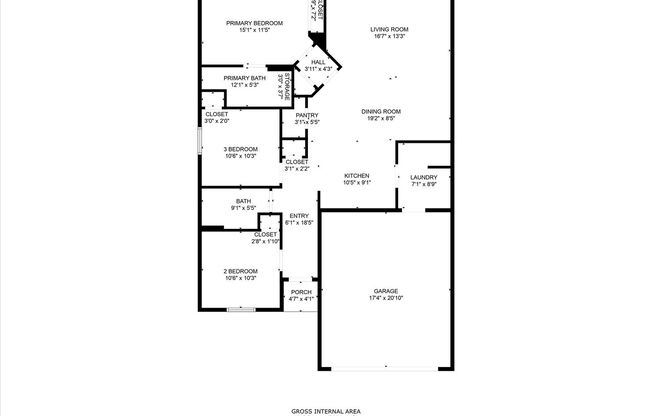
1484 Destiny Lane
Kalispell, MT 59901

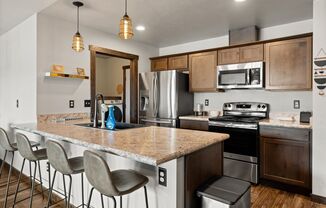
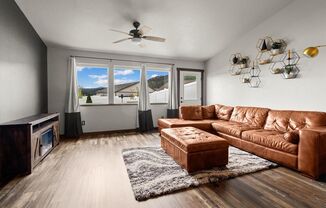
Schedule a tour
Units#
$3,000
3 beds, 2 baths,
Available now
Price History#
Price unchanged
The price hasn't changed since the time of listing
5 days on market
Available now
Price history comprises prices posted on ApartmentAdvisor for this unit. It may exclude certain fees and/or charges.
Description#
Step into luxury living with this immaculate, furnished or unfurnished townhome. Recently constructed in 2019, this residence boasts exquisite decor and furnishings, offering a contemporary lifestyle in a desirable location. From the spacious primary bedroom to the charming bunk-bed adorned secondary rooms, every detail has been carefully curated to ensure comfort and style. Key Features: Primary Bedroom: Enjoy the comfort of a king-sized bed and a luxurious ensuite bath featuring a walk-in shower. Secondary Bedrooms: Two cozy bedrooms furnished with bunk beds (double on bottom, single on top), perfect for accommodating guests or family members. Open Floor Plan: Seamlessly transition between the kitchen and great room, creating an inviting space for entertaining or relaxation. Dining Area: Gather around the granite dining table with seating for six, adjacent to a large sectional sofa in the living room, offering ample seating for socializing. 2-Car Garage: Conveniently park your vehicles in the attached garage with an automatic opener, providing ease and security. Fenced Backyard: Relax in the privacy of your fenced backyard, complete with a patio set including table and chairs for outdoor enjoyment. Storage and Appliances: Utilize the garage's storage shelving and chest freezer, along with included appliances such as refrigerator, washer, and dryer for added convenience. Tenant pays utilities; Landlord pays HOA dues. Tenant is responsible for snow removal (HOA plows streets) and landscape maintenance. Pets negotiable subject to pet policy. Month-to-month only. Property is on the market for sale and tenant must cooperate with showings and open houses. Contact Valley Vista Properties at or
Listing provided by AppFolio