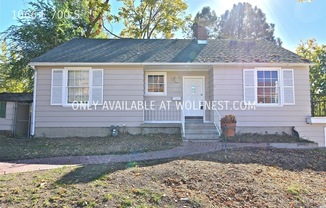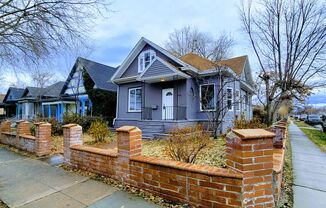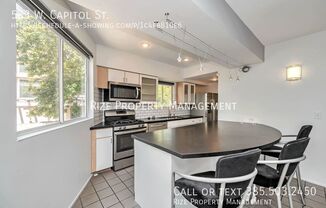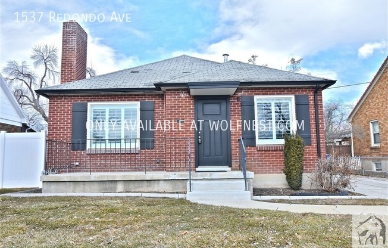
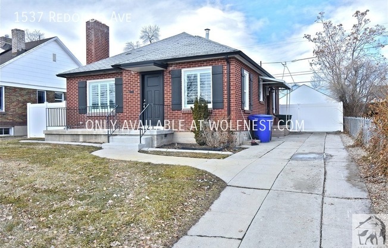
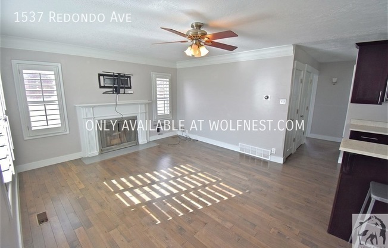
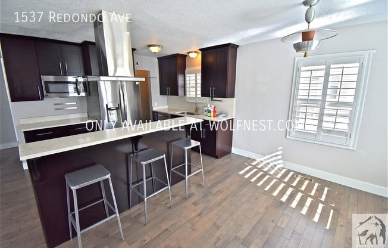
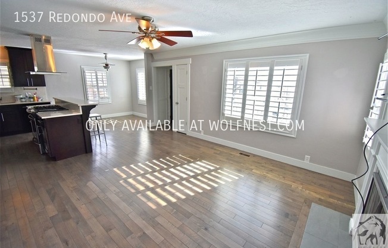
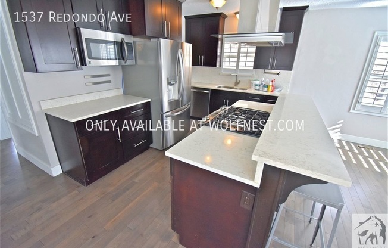
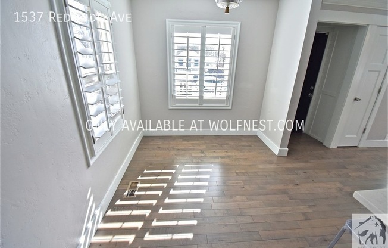
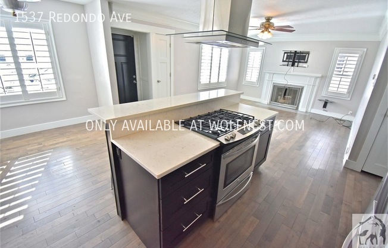
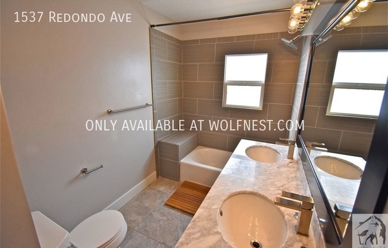
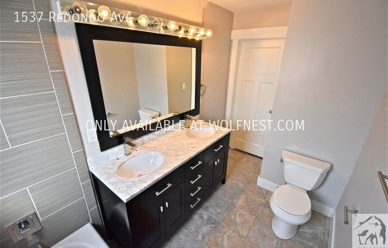
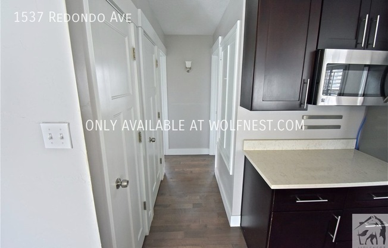
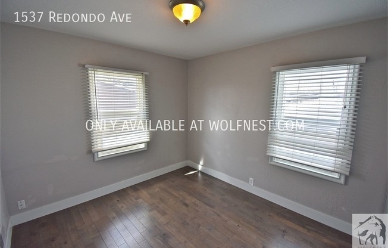
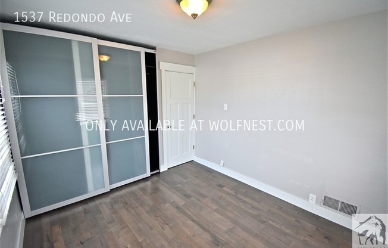
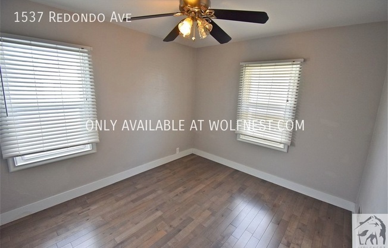
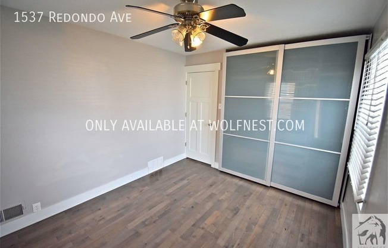
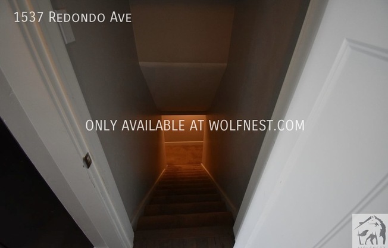
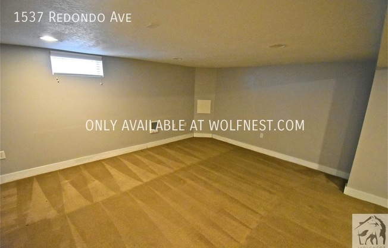
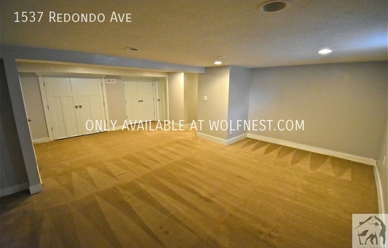
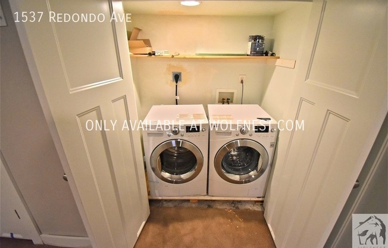
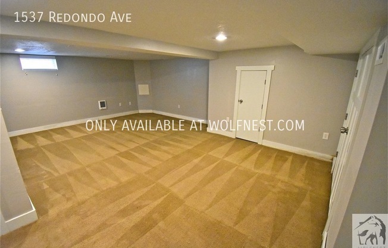
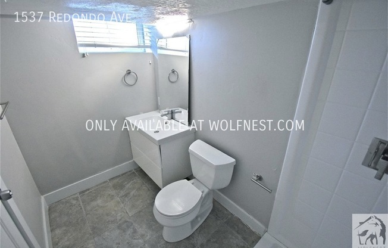
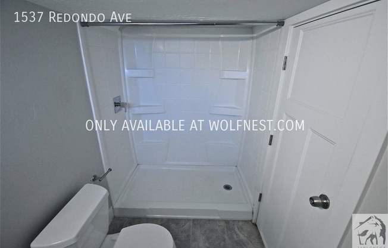
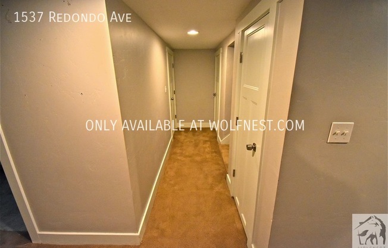
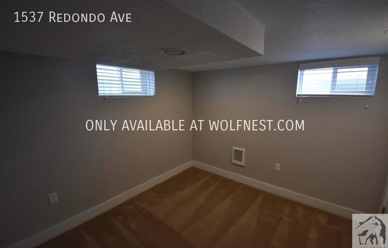
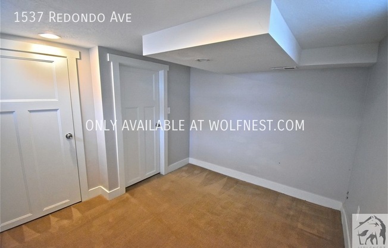
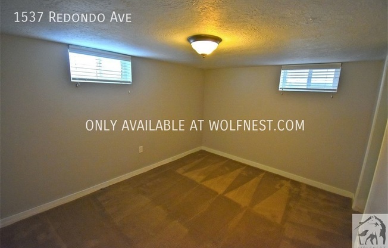
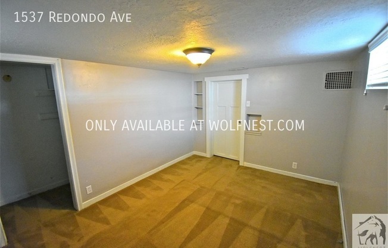
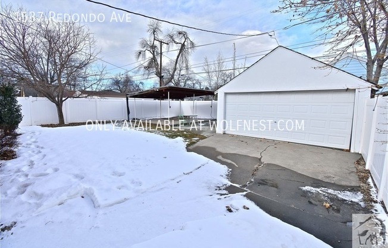
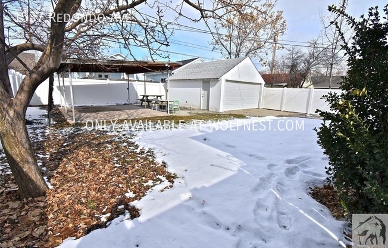
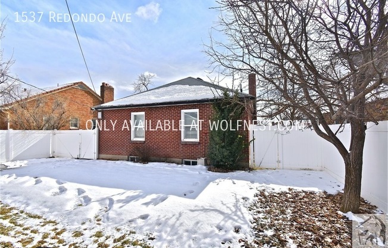
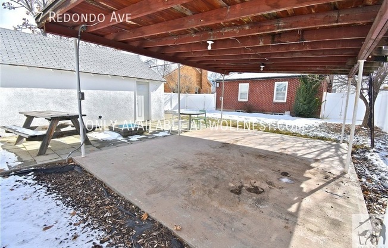
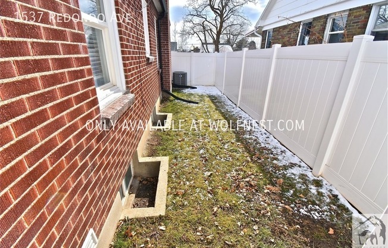
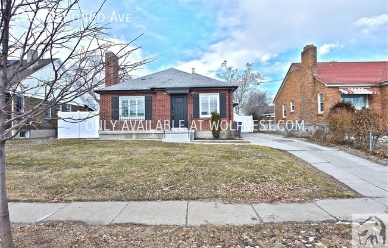
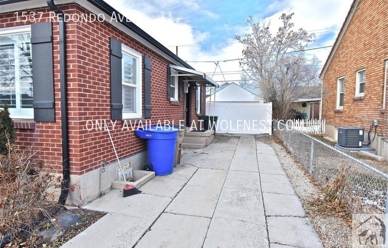
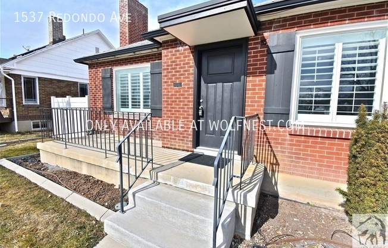
1537 REDONDO AVE
Salt Lake City, UT 84105

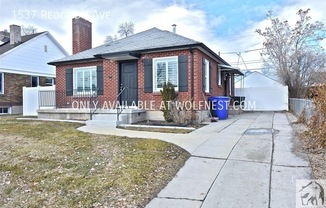
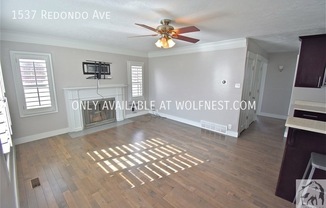
Schedule a tour
Similarly priced listings from nearby neighborhoods#
Units#
$3,295
4 beds, 2 baths, 1,852 sqft
Available now
Price History#
Price unchanged
The price hasn't changed since the time of listing
55 days on market
Available now
Price history comprises prices posted on ApartmentAdvisor for this unit. It may exclude certain fees and/or charges.
Description#
<b>PLEASE NOTE: ABSOLUTELY NO SHOWINGS OR APPLICATIONS will be accepted until this property is available! The tentative availability date is 5/29/2025. To receive an email the second this property is allowing showings and applications, please click the "Schedule a Showing" link below and fill out the pre-showing questionnaire form!</b> No Security Deposit Option available on this home! See below for more details! This luxurious home features an open floor plan and is conveniently located minutes from Sugarhouse Park, Highland High School, I-80 & many shops/restaurants! It offers 4 bedrooms and 2 bathrooms spread over 1,850 sq. ft. As you walk in, you'll find an open kitchen, dining and living area as well as two sizable bedrooms and a full bathroom. If you head downstairs, you'll find another living area, two additional bedrooms, a full bathroom and a laundry room with washer/dryer. Additional amenities include stainless steel appliances, hardwood flooring, fenced yard, covered patio & 2 car garage! *<a href="https:// a Showing</a> *<a href="https:// Now!</a> Additional Information: Available: Tentatively May 29th! Traditional Security Deposit: $3,295 ($2,141.75 Refundable) Utilities Paid by Tenant: All (Water/sewer/trash/yard care to be paid as a flat $179/month) Lease Length: Negotiable Smoking: Not allowed Non Refundable Application Fee: $45 Pets: Not Allowed No Security Deposit Option: - Security Deposit Alternative: This is an option instead of a traditional security deposit. - Small Monthly Premiums - Call for more details or click the link below for more info - Provided by: - Non-refundable hold fee equal to 35% of Traditional Security Deposit. Tenant Benefit Package - $55/month Each Wolfnest tenant is automatically enrolled in our Tenant Benefit Package which includes: - Late fee Voucher - Online Payments - Online Maintenance and Scheduling - 24/7 Emergency Maintenance Hotline - Online Document Storage - Resident Direct Hotline - Liability Insurance Coverage - Rent Reminders - Preventive A/C Maintenance Enrollment Have Questions? For the quickest response, please email us! *<a ">Send Message Now!</a> #comingsoon The information in this advertisement is subject to change without notice. 2 Car Garage Carpet Flooring Fully Landscaped Hardwood Flooring Range/Oven Solid Surface Counter Tops Storage Tile Flooring Views Washer/Dryer In Unit
Amenities#
What's Nearby#
This property has several public transit stops, gyms, restaurants, and schools nearby. The nearest bus stop, 2100 S @ 1510 E, is less than a quarter mile (0.11mi) away. The nearest gas station is less than two miles (1.10mi) away. The nearest grocery store, Redmond, is under a mile (0.88mi) away. There are 171 places to eat within a 3 mile radius. In addition, there are 2 parks, 44 gyms, and 19 schools within 5 miles.
