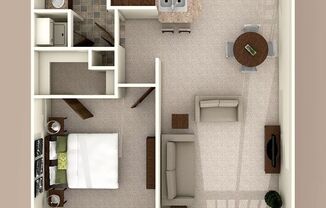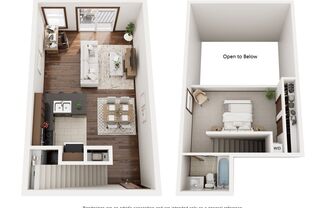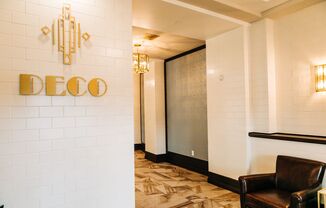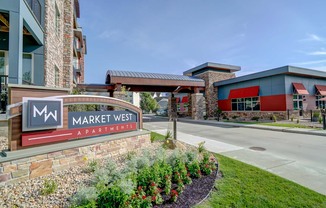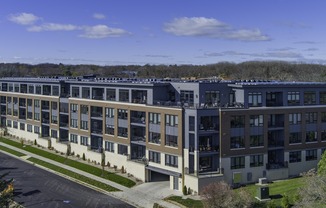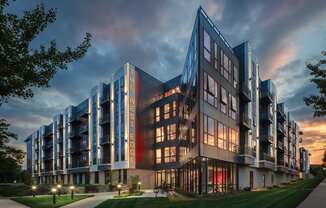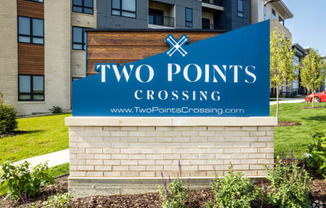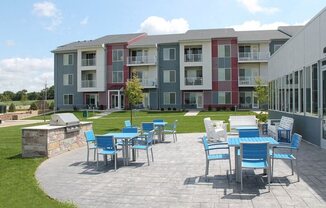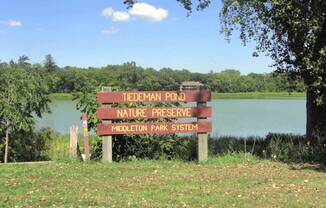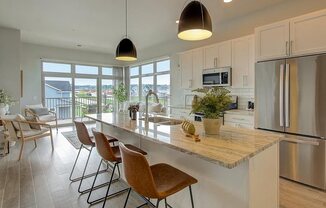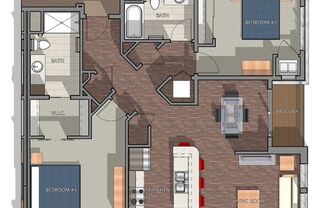










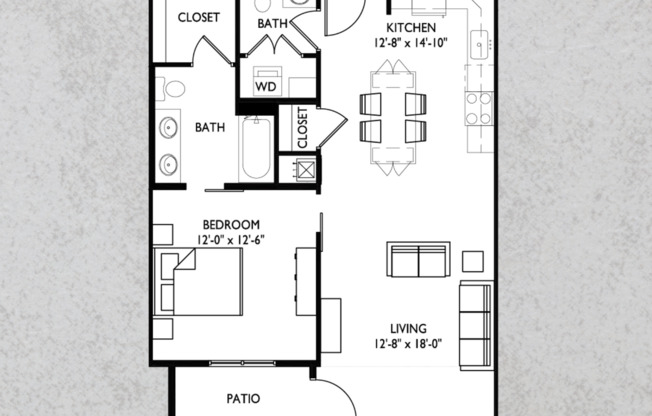
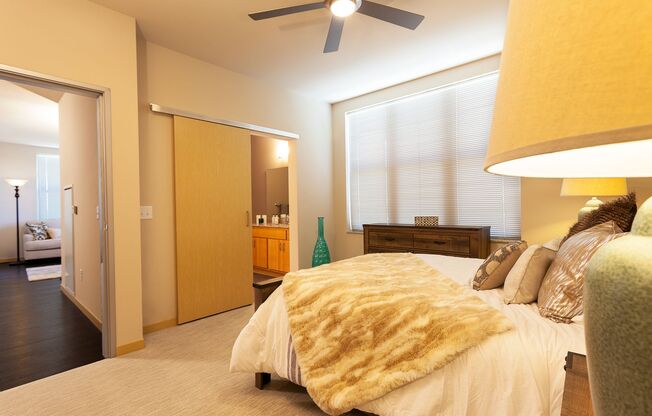
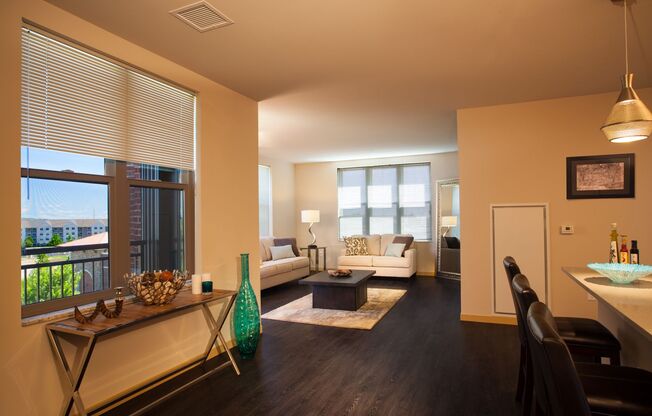
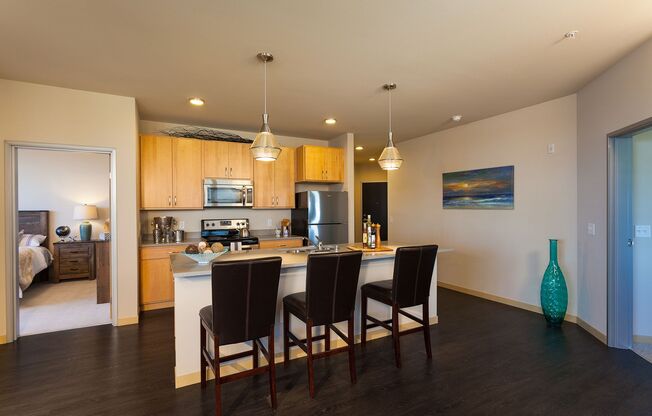
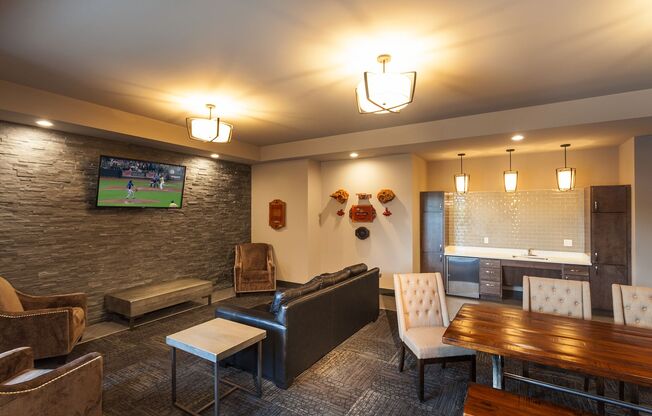
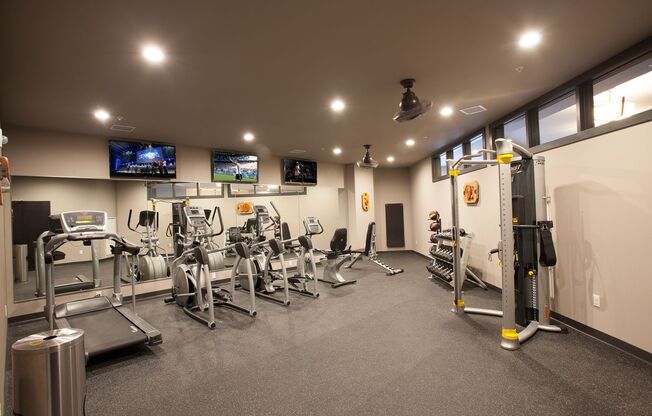
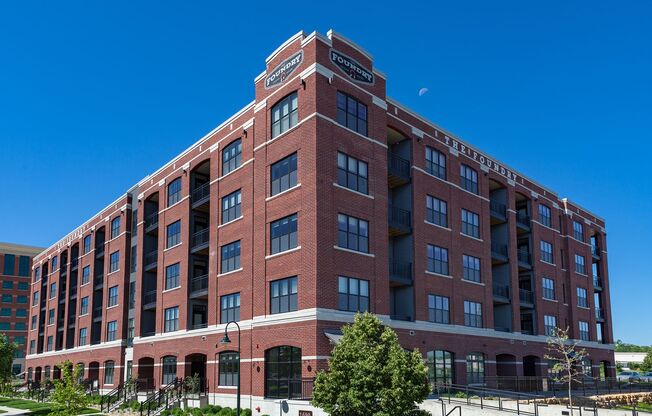
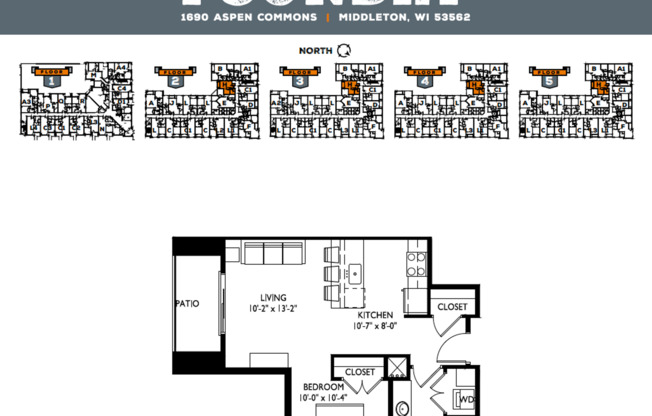
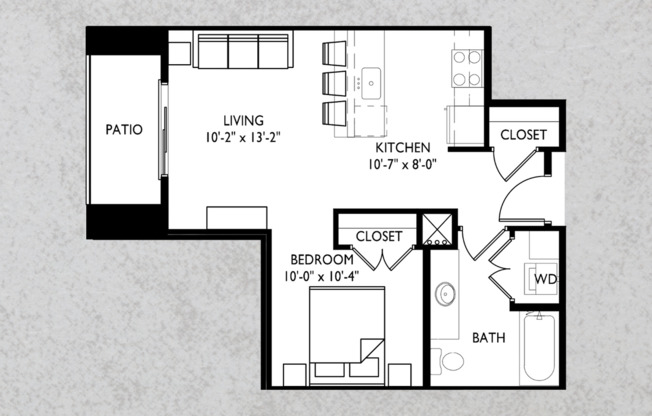
1690 Aspen Commons
Middleton, WI 53562



Schedule a tour
Similar listings you might like#
Price History#
Price unchanged
The price hasn't changed since the time of listing
42 days on market
Available as soon as Mar 1
Price history comprises prices posted on ApartmentAdvisor for this unit. It may exclude certain fees and/or charges.
Description#
Industrial Revolution Meets Lifestyle Revolution. Upscale, modern decor infused with industrial flair, The Foundry brings a unique living experience to Greenway Station. Relax on the sun deck during the day, gather around the fire pit at night, or grab some friends for a game on the bocce ball court. The Foundry features executive studios, 1 bed/1 bath, 1 bed/1.5 bath, 2 bed/2 bath, and 2 bed/2.5 bath apartments. Along with shopping, dining, and many other activities just outside your door, The Foundry casts a wealth of amenities behind its doors. Stop by to see how you can build your lifestyle at The Foundry!
Listing provided by AppFolio
