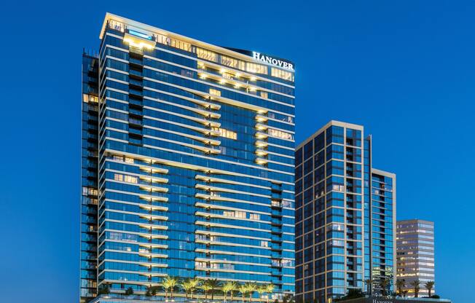
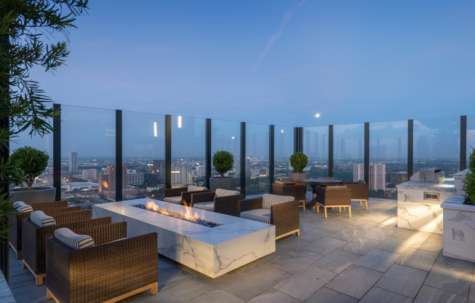
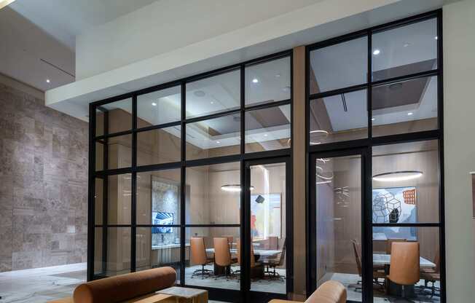
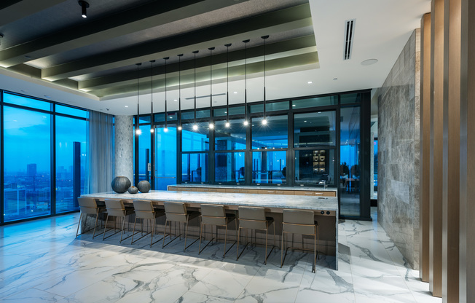
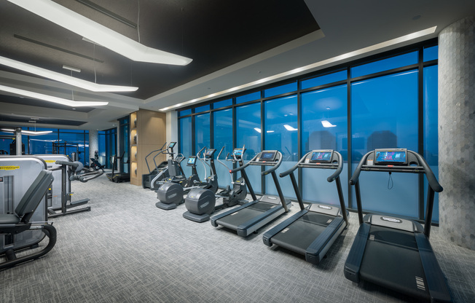
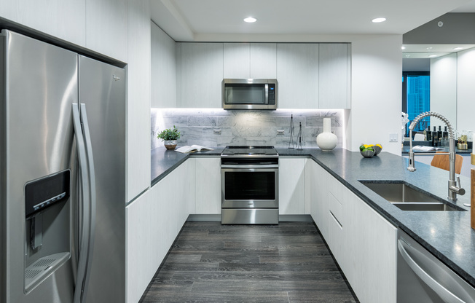
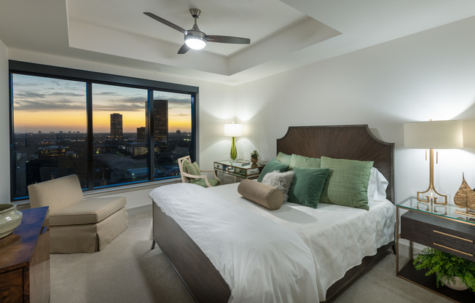
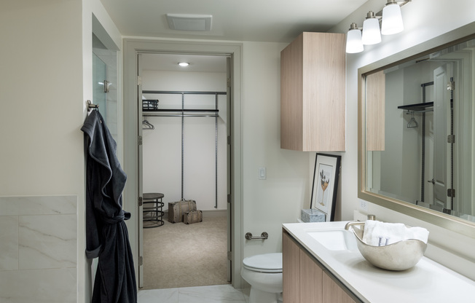
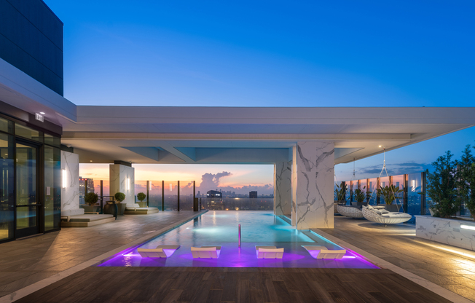
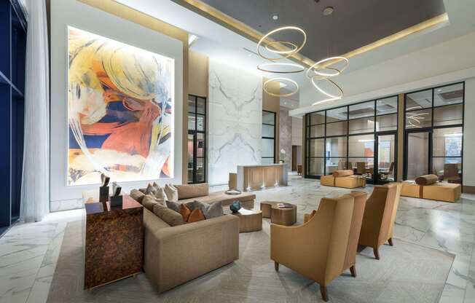
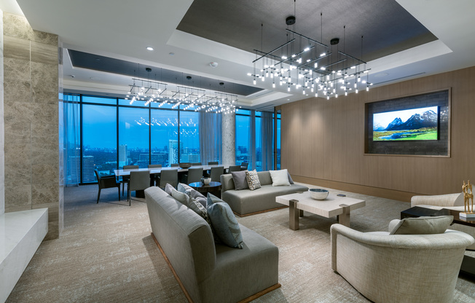
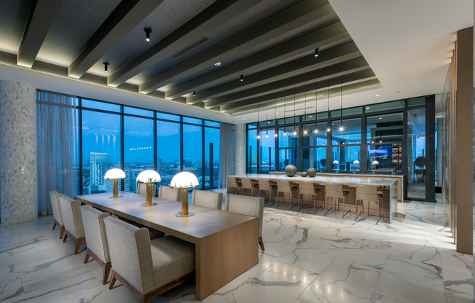
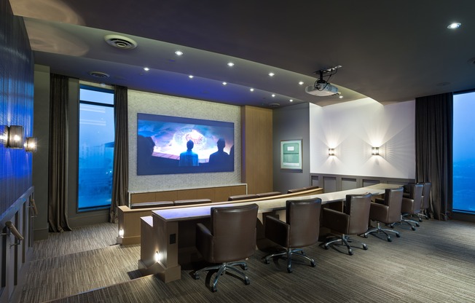
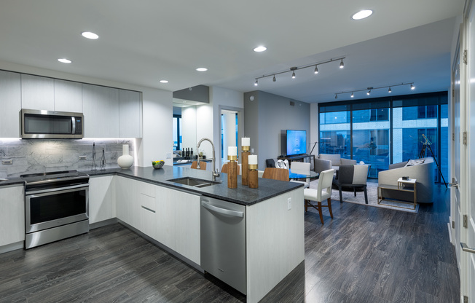
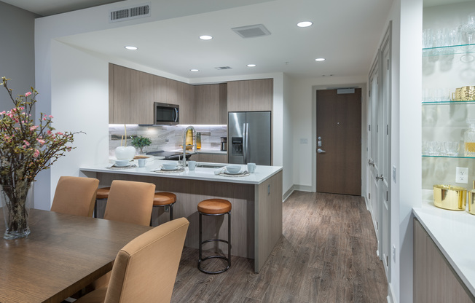
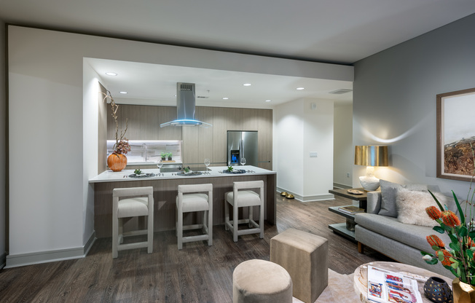
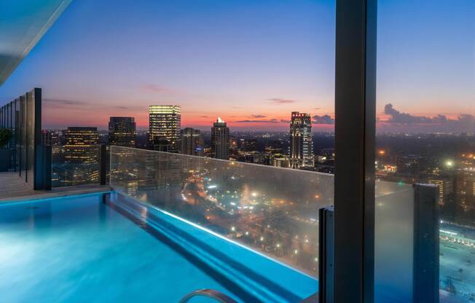
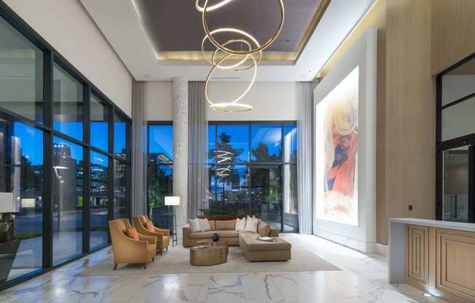
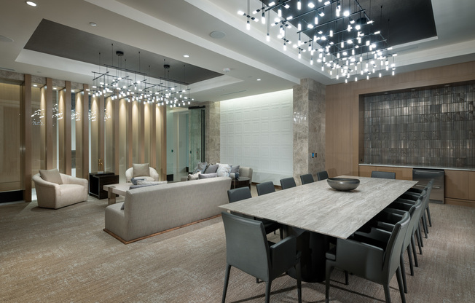
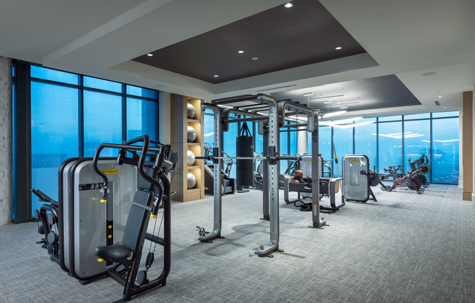
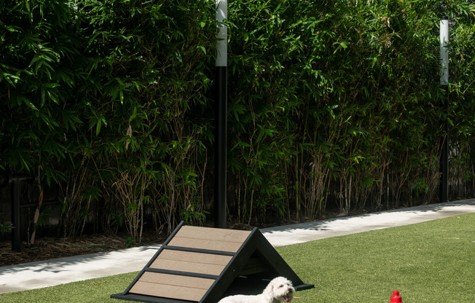
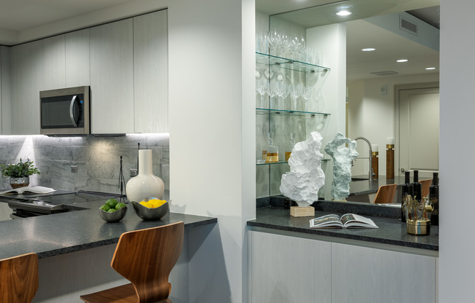
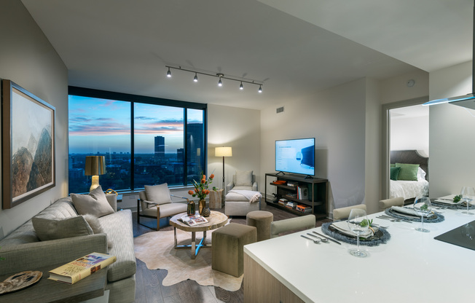
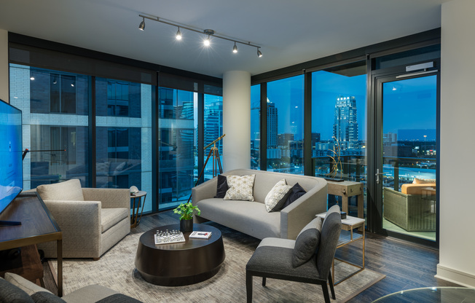
1770 S POST OAK LN
Houston, TX 77056

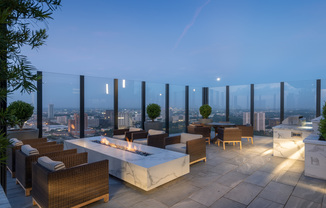
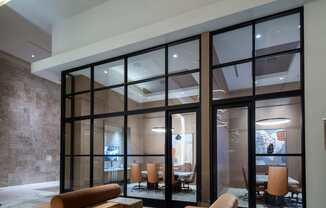
No Availability
Amenities#
What's Nearby#
This property has several public transit stops, gyms, restaurants, and schools nearby. The nearest bus stop, Ambassador (Northbound), is less than a quarter mile (0.18mi) away. The nearest gas station is less than three miles (2.25mi) away. The nearest grocery store, Whole Foods Market, is less than a quarter mile (0.19mi) away. There are 220 places to eat within a 3 mile radius. In addition, there are 2 parks, 26 gyms, and 15 schools within 5 miles.
Popular searches
Pet Friendly Apartments Houston
3,258 apartments starting at $700/month
Studio Apartments Houston
221 apartments starting at $649/month
1 Bedroom Apartments Houston
3,804 apartments starting at $450/month
2 Bedroom Apartments Houston
3,035 apartments starting at $500/month
3 Bedroom Apartments Houston
538 apartments starting at $850/month
Cheap Apartments Houston
7,465 apartments starting at $450/month
Short Term Rentals Houston
59 apartments starting at $799/month
Houses for Rent Houston
150 apartments starting at $575/month
Nearby neighborhoods
Central Northwest Apartments
69 apartments starting at $899/month
Greater Heights Apartments
53 apartments starting at $995/month
Greater OST / South Union Apartments
35 apartments starting at $575/month
Greater Third Ward Apartments
24 apartments starting at $450/month
Macgregor Apartments
23 apartments starting at $575/month
Mid West Apartments
588 apartments starting at $729/month
Midtown Apartments
43 apartments starting at $1,195/month
Neartown - Montrose Apartments
300 apartments starting at $1,050/month
Sunnyside Apartments
25 apartments starting at $825/month
Washington Avenue Coalition / Memorial Park Apartments
250 apartments starting at $769/month
West Oaks Apartments
91 apartments starting at $1,000/month
Westchase Apartments
257 apartments starting at $500/month
Nearby cities
Atascocita Apartments
190 apartments starting at $840/month
Baytown Apartments
185 apartments starting at $620/month
Houston Apartments
7,435 apartments starting at $450/month
Hutto Apartments
104 apartments starting at $1,160/month
Pasadena Apartments
168 apartments starting at $750/month
Pearland Apartments
114 apartments starting at $835/month
Spring Apartments
51 apartments starting at $974/month
Sugar Land Apartments
33 apartments starting at $1,558/month
The Woodlands Apartments
252 apartments starting at $820/month
Popular metro areas
Austin Metro Apartments
9,374 apartments starting at $455/month
Dallas Fort Worth Metro Apartments
19,201 apartments starting at $400/month
Houston Metro Apartments
11,670 apartments starting at $450/month
San Antonio Metro Apartments
4,654 apartments starting at $480/month