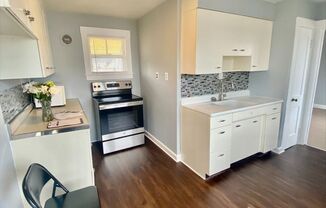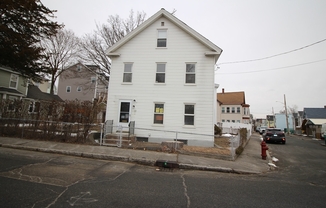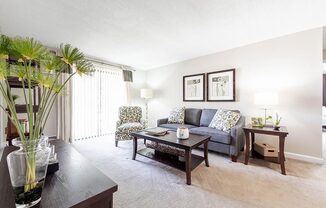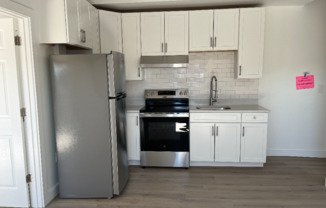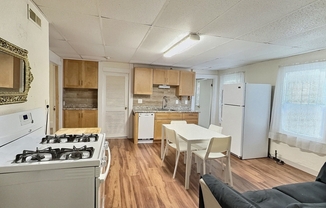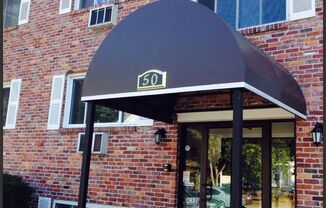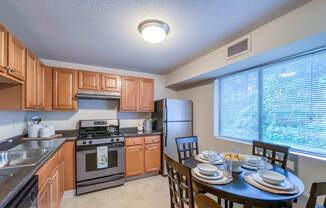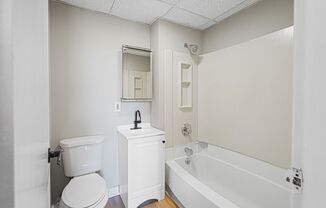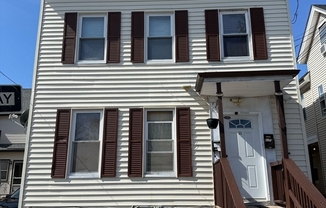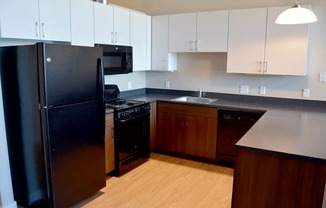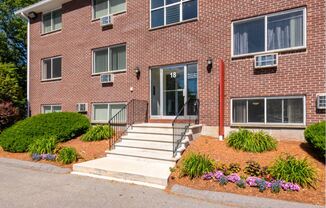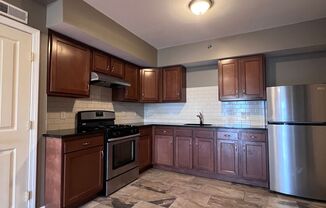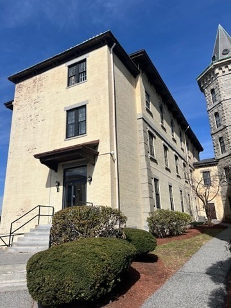
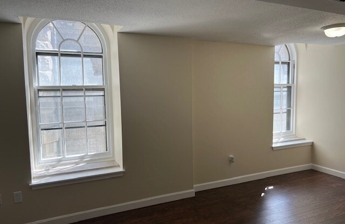
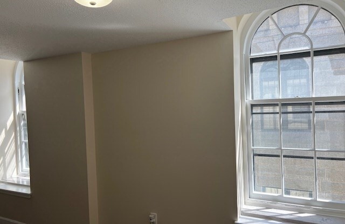
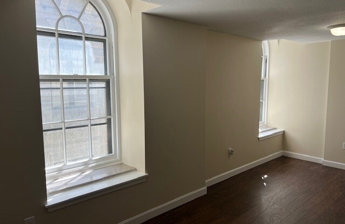
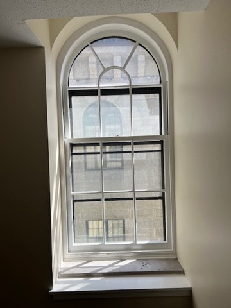
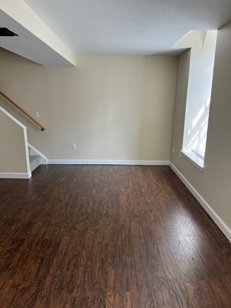
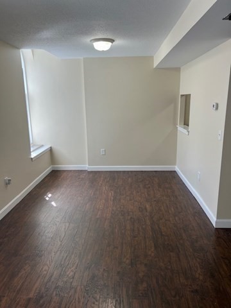
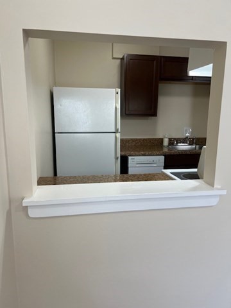
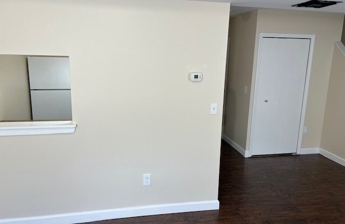
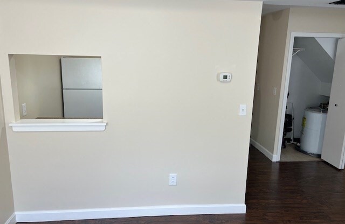
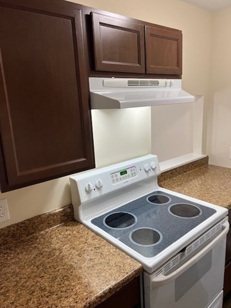
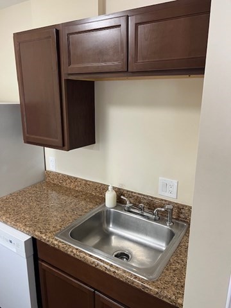
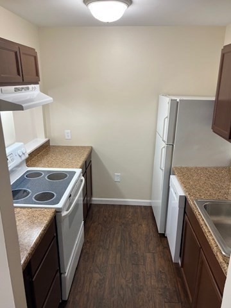
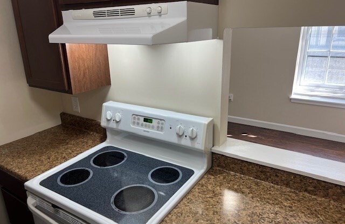
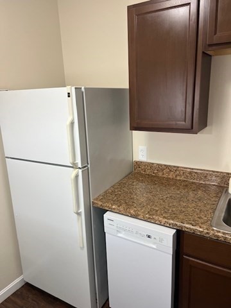
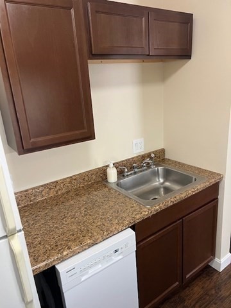
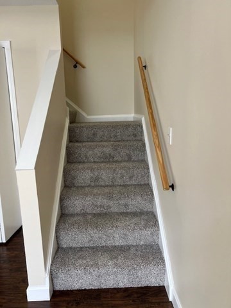
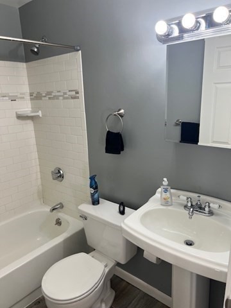
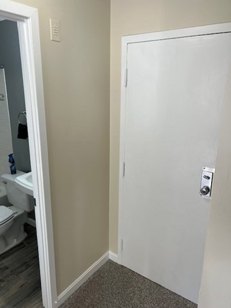
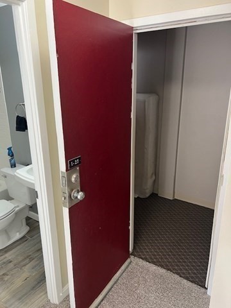
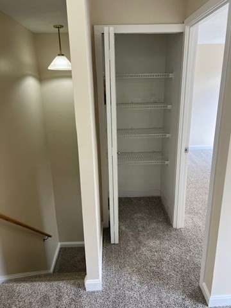
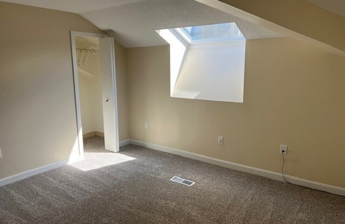
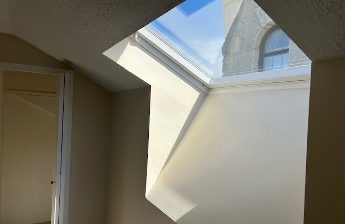
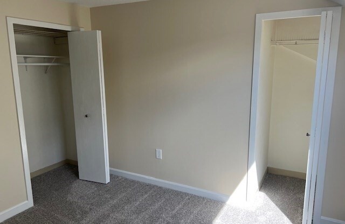
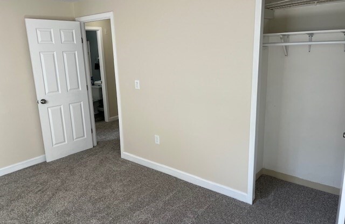
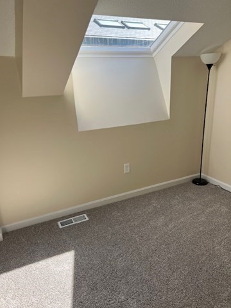
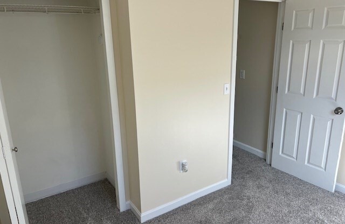
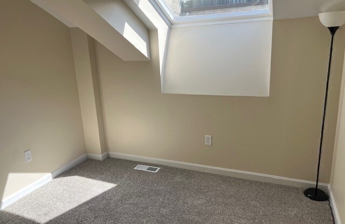
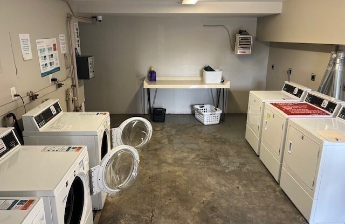
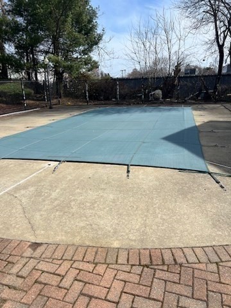
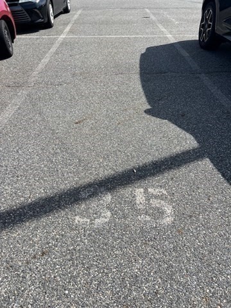
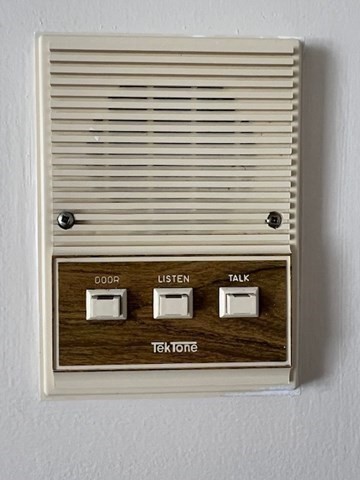
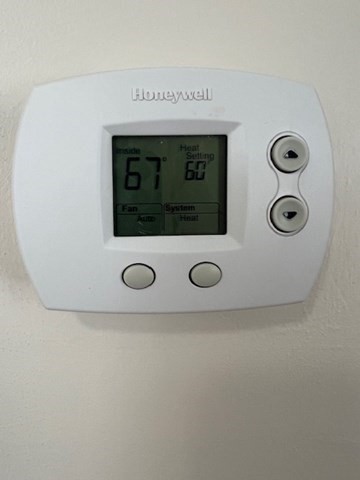
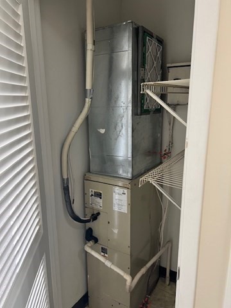
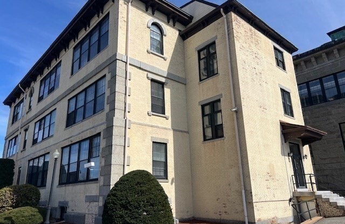
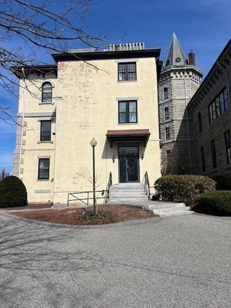
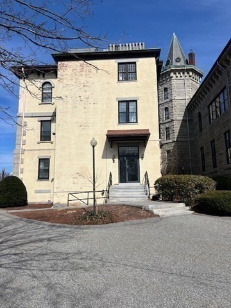
201 THORNDIKE ST
Lowell, MA 01852

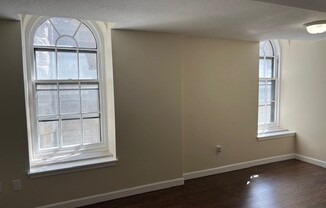
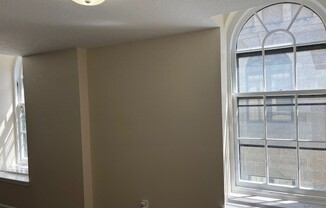
Schedule a tour
Similar listings you might like#
Units#
$2,100
Unit 1-27
2 beds, 1 bath, 764 sqft
Available now
Up to $100 laundry service rebate included in rent. Located in the iconic Keith Academy, this freshly renovated 2 bedroom, 1 bathroom, two-story rental offers a perfect blend of historic charm & modern convenience. Spacious bedrooms feature skylight windows, flooding the space with natural light. Enjoy brand-new wall-to-wall carpeting in the bedroom areas, paired with stylish Pergo laminate flooring on 1st floor. The updated kitchen includes a brand-new Energy Star dishwasher, while modern light fixtures with energy-efficient bulbs brighten the home. The sleek & contemporary tiled bathroom boasts all-new hardware and fixtures. Central air ensures year-round comfort. Community includes a swimming pool, on-site laundry facilities, and a designated parking spot. Prime location for commuters: 2 minute walk to the bus stop & rail station, close to Routes 495, 3 and 93. Near YMCA, grocery & malls.Tenant responsible for electric and cable/internet. Good credit. No pets/smoking/vaping.
Price History#
Price dropped by $200
A decrease of -8.7% since listing
79 days on market
Available now
Current
$2,100
Low Since Listing
$2,100
High Since Listing
$2,300
Price history comprises prices posted on ApartmentAdvisor for this unit. It may exclude certain fees and/or charges.
Description#
Up to $100 laundry service rebate included in rent. Located in the iconic Keith Academy, this freshly renovated 2 bedroom, 1 bathroom, two-story rental offers a perfect blend of historic charm & modern convenience. Spacious bedrooms feature skylight windows, flooding the space with natural light. Enjoy brand-new wall-to-wall carpeting in the bedroom areas, paired with stylish Pergo laminate flooring on 1st floor. The updated kitchen includes a brand-new Energy Star dishwasher, while modern light fixtures with energy-efficient bulbs brighten the home. The sleek & contemporary tiled bathroom boasts all-new hardware and fixtures. Central air ensures year-round comfort. Community includes a swimming pool, on-site laundry facilities, and a designated parking spot. Prime location for commuters: 2 minute walk to the bus stop & rail station, close to Routes 495, 3 and 93. Near YMCA, grocery & responsible for electric and cable/internet. Good credit. No pets/smoking/vaping
Data provided by MLS Property Information Network (MLS PIN)
Jack Shapiro
Coldwell Banker Realty - Waltham
Amenities#
What's Nearby#
This property has several public transit stops, gyms, restaurants, and schools nearby. The nearest bus stop, Chelmsford St and Westford St, is a little over a quarter mile (0.27mi) away. The nearest gas station is a little over a quarter mile (0.31mi) away. The nearest grocery store, Bayon Market, is under a mile (0.68mi) away. There are 61 places to eat within a 3 mile radius. In addition, there are 2 gyms and 29 schools within 5 miles.
Arrests Score#
Few arrests
ApartmentAdvisor's Arrests Score™ compares this property to others in the area with respect to arrest reports.
The property listing data and information, or the Images, set forth herein were provided to MLS Property Information Network, Inc. from third party sources, including sellers, lessors, landlords and public records, and were compiled by MLS Property Information Network, Inc. The property listing data and information, and the Images, are for the personal, non commercial use of consumers having a good faith interest in purchasing, leasing or renting listed properties of the type displayed to them and may not be used for any purpose other than to identify prospective properties which such consumers may have a good faith interest in purchasing, leasing or renting. MLS Property Information Network, Inc. and its subscribers disclaim any and all representations and warranties as to the accuracy of the property listing data and information, or as to the accuracy of any of the Images, set forth herein.
