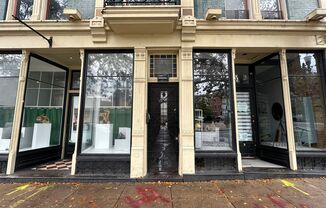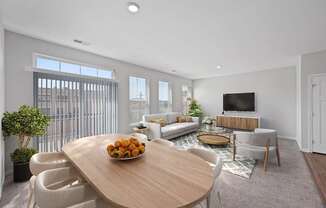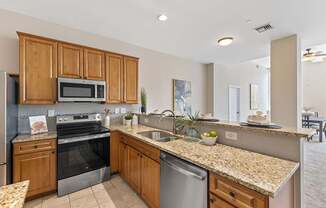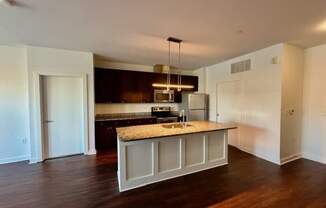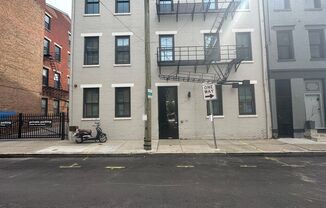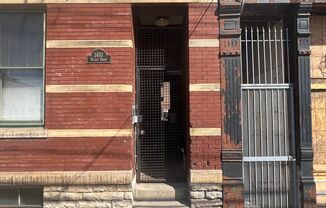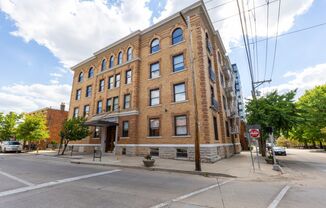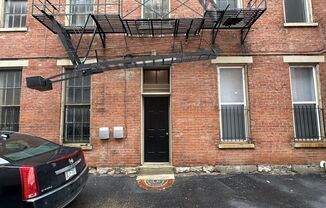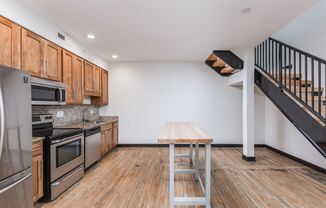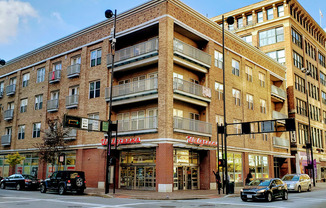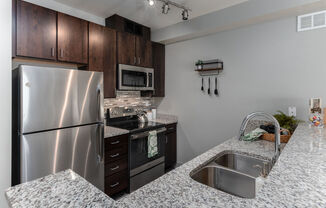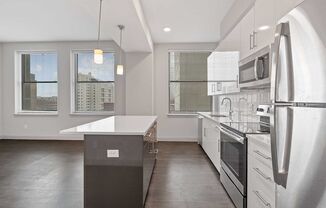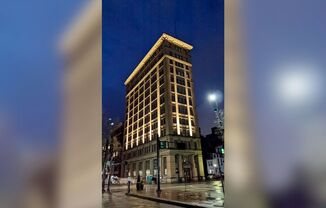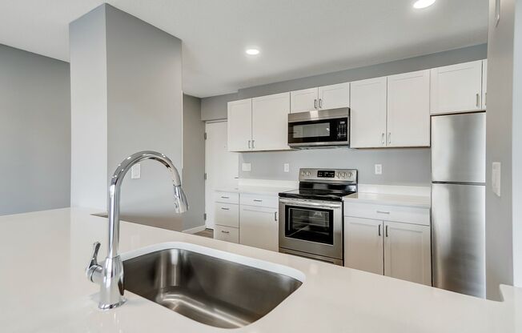
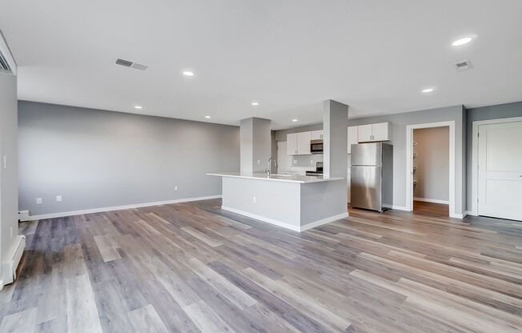
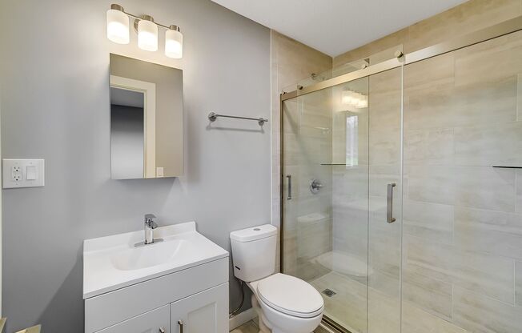
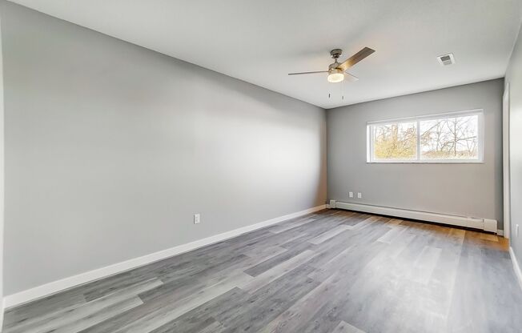

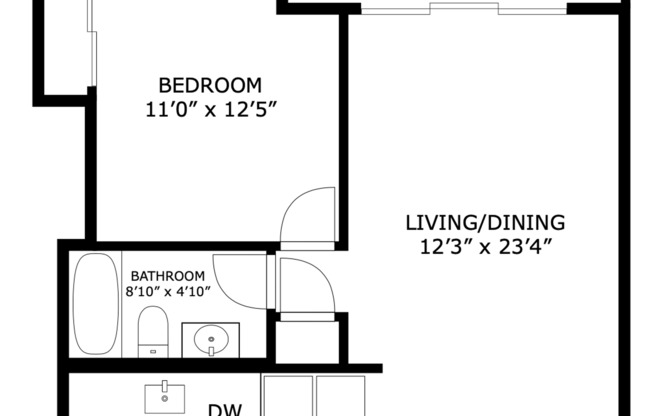
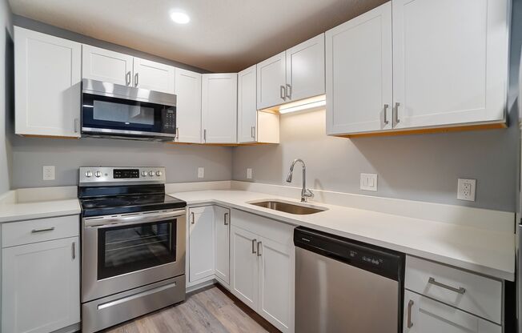
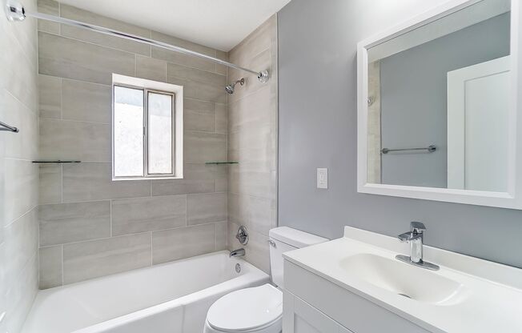
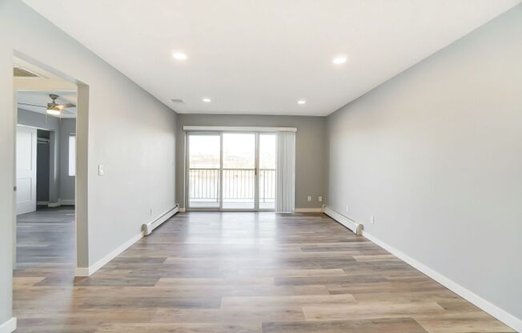
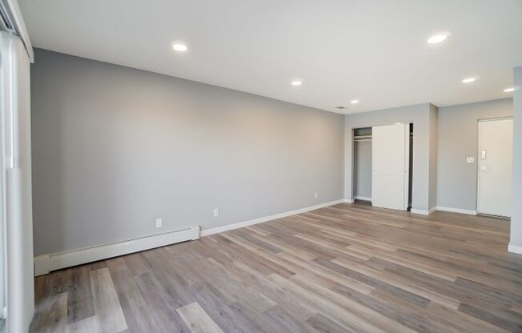
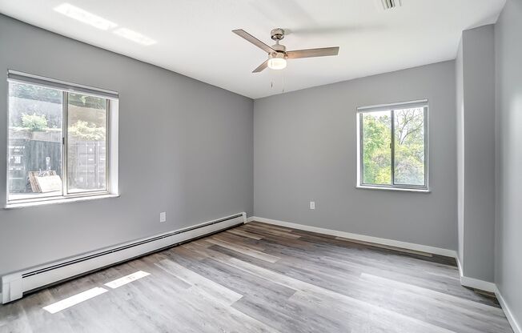
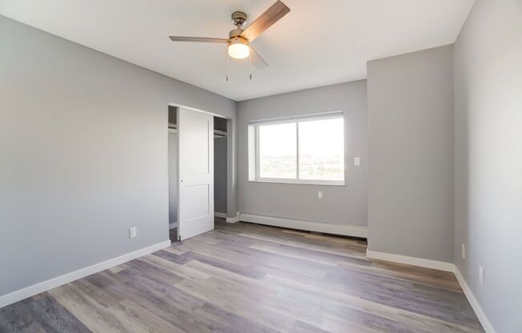
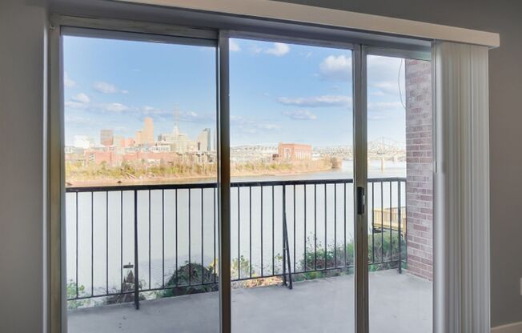
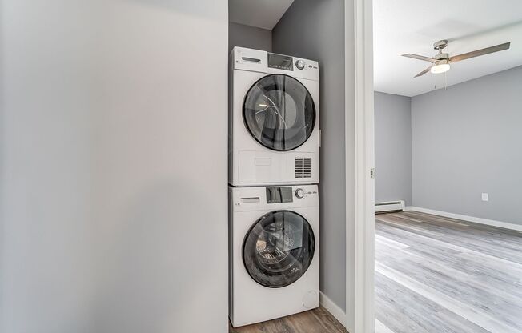

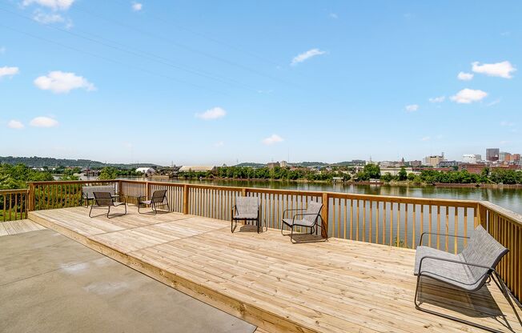
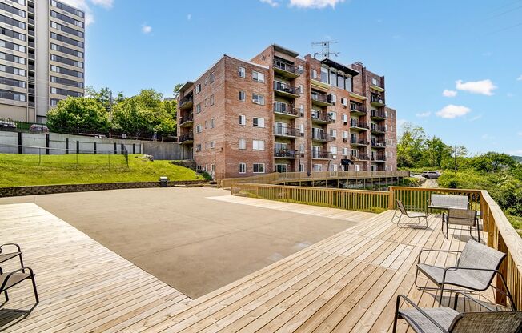
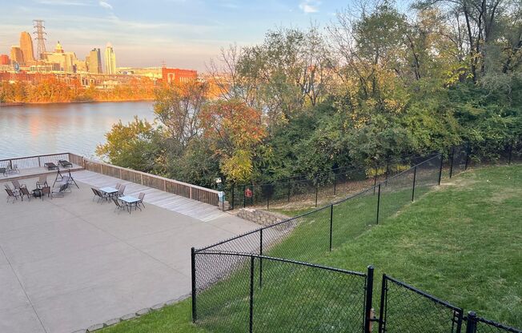
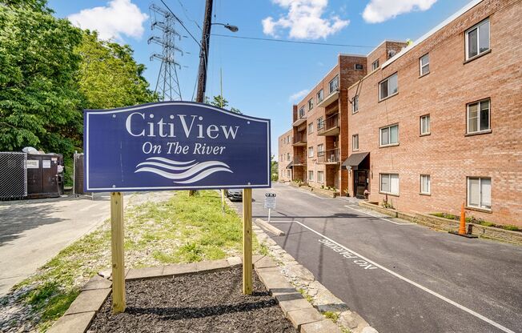
CitiView ~ On the River
22 SWAIN CT, Covington, KY 41011

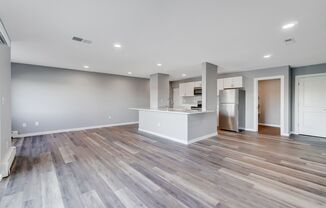
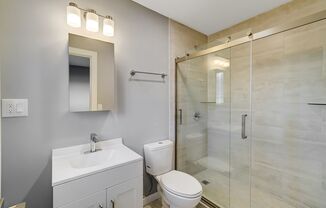
Schedule a tour
3D Tour#
Similar listings you might like#
Units#
$1,495
Unit 202
1 bed, 1 bath, 609 sqft
Available now
Price History#
Price unchanged
The price hasn't changed since the time of listing
55 days on market
Available now
Price history comprises prices posted on ApartmentAdvisor for this unit. It may exclude certain fees and/or charges.
Description#
Welcome to CitiView ~ On The River, a newly and fully renovated pet-friendly community offering modern luxury living. CitiView is a seven-story building featuring one, two, and three-bedroom apartments, as well as outdoor amenities such as a pet play area and a community grilling and patio area. Each apartment is designed with an open-concept floor plan and contemporary finishes, including stainless steel appliances, granite countertops, shaker-style kitchen cabinets, engineered hardwood flooring, and recessed lighting. Enjoy the convenience of an in-unit washer and dryer, multiple in-wall A/C units, and a personal patio or balcony. Ample outdoor lighting and a security system have been added to enhance safety. Conveniently located less than 2 miles from downtown Cincinnati, CitiView offers stunning daytime and nighttime views of the Cincinnati skyline and the Ohio River. As part of our comprehensive living experience, there is a monthly community fee of $79, covers essential services such as full-service WiFi, trash removal, Renters Insurance, Resident reward program, and credit building to make it easier to manage your monthly expenses. Our attentive, full-time on-site team and convenient online resident portal ensure that maintenance requests are handled promptly and effectively, with the added convenience of easy online payments. We hope to have you join us soon!
Listing provided by AppFolio
