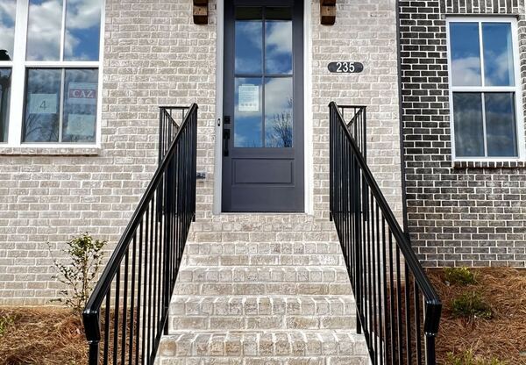
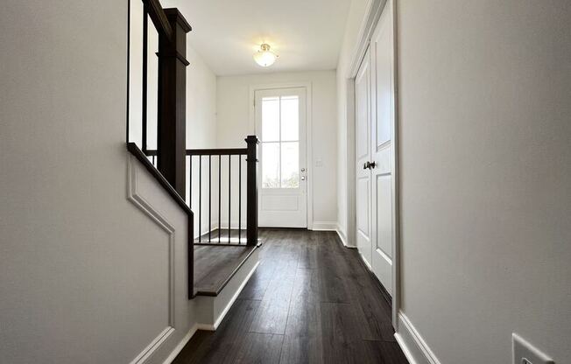
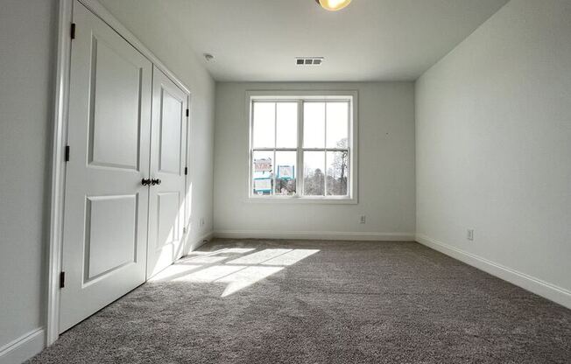
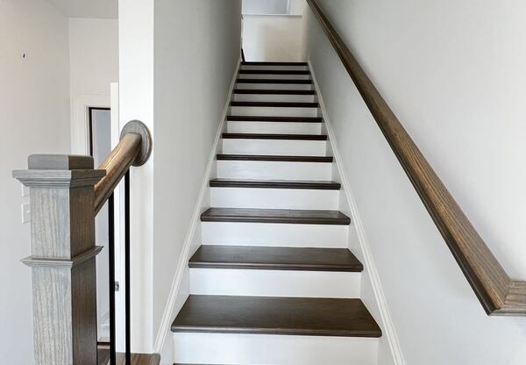
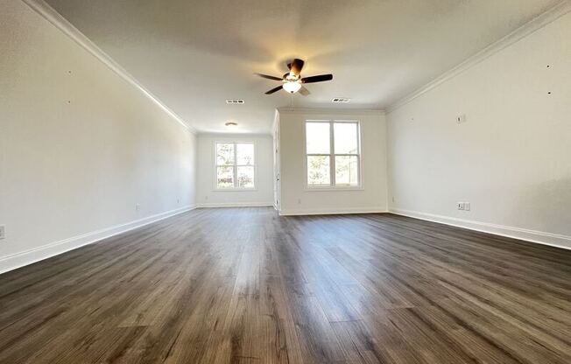
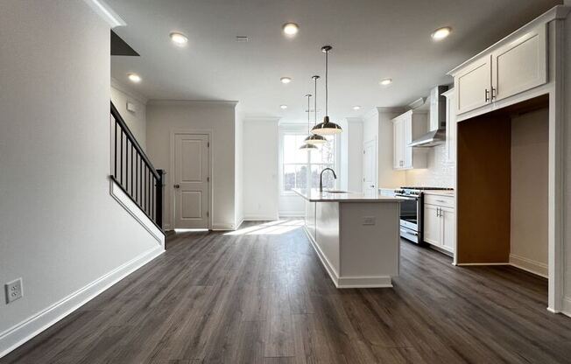
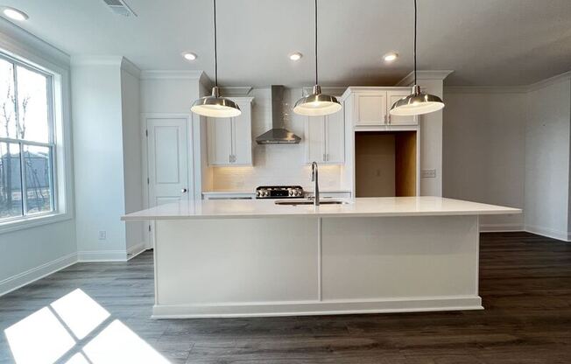
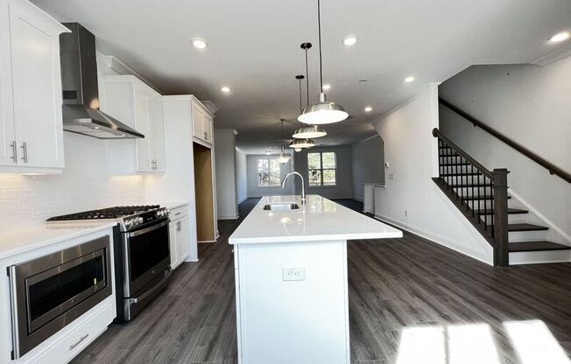
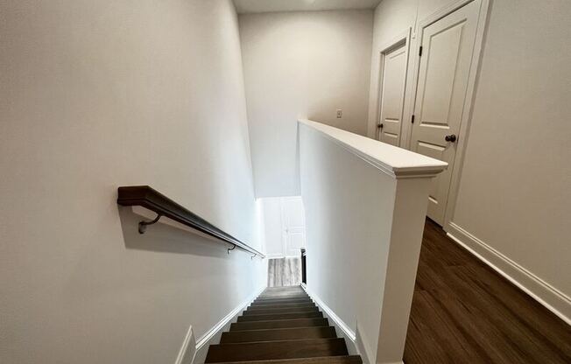
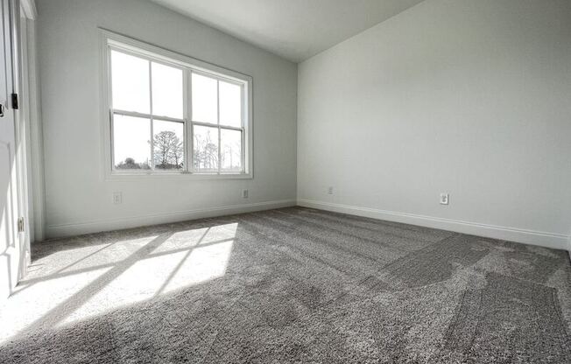
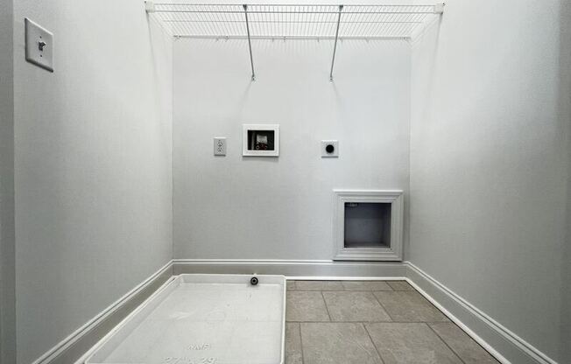
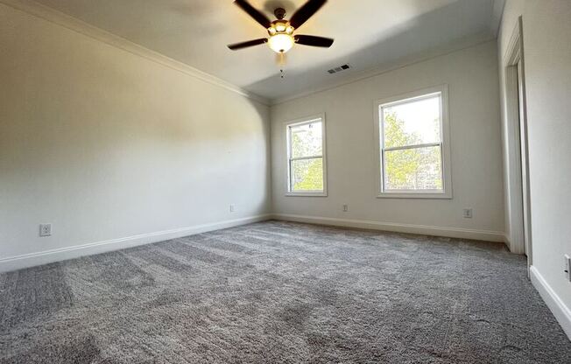
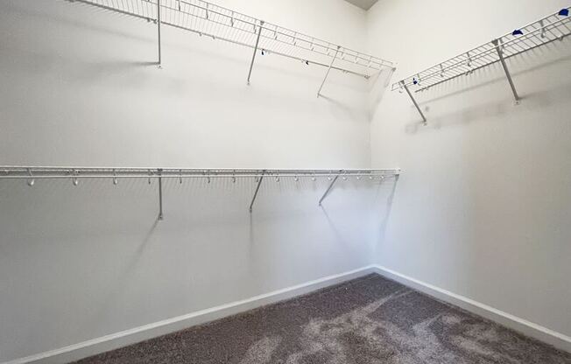
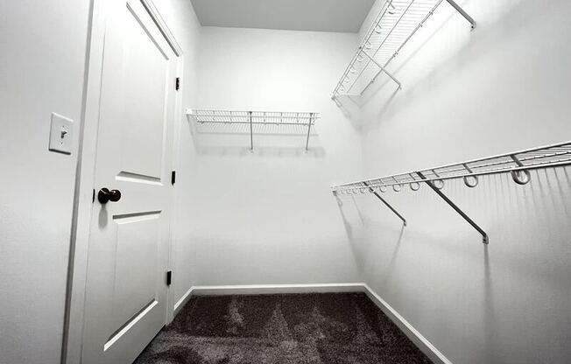
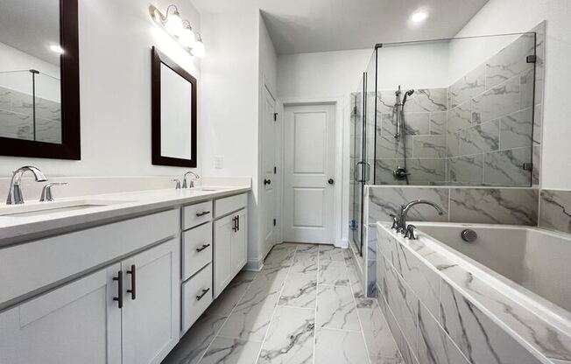
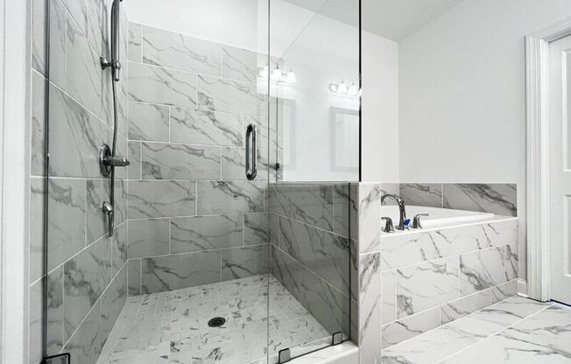
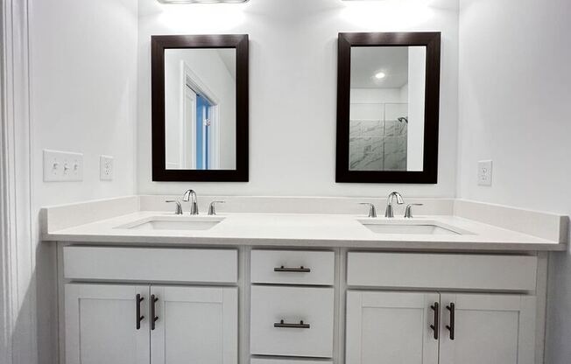
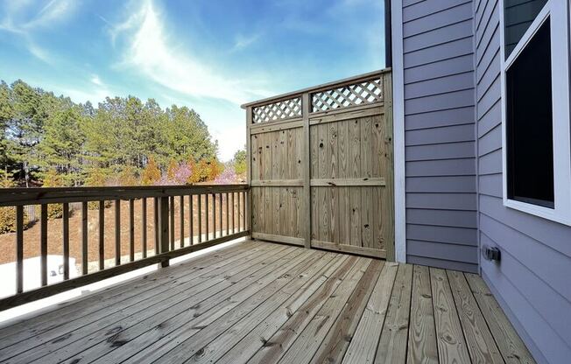
235 SIMS PARK PL
Suwanee, GA 30024

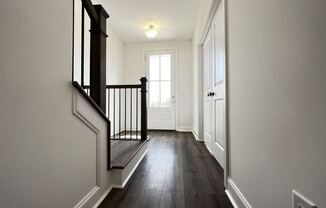
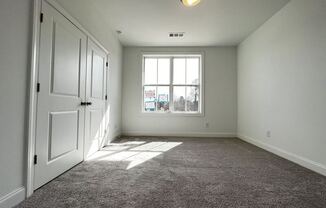
Schedule a tour
Units#
$3,100
3 beds, 3.5 baths, 2,028 sqft
Available June 1
Price History#
Price unchanged
The price hasn't changed since the time of listing
52 days on market
Available as soon as Jun 1
Price history comprises prices posted on ApartmentAdvisor for this unit. It may exclude certain fees and/or charges.
Description#
Location! Location! Location! The community is highly desirable and located within the Level Creek Elementary, North Gwinnett High, and Middle School district, making it an excellent option for families with school-age children. Additionally, the community is just a short drive from Suwanee Town Center, which offers access to a variety of shopping and dining options. Fantastic opportunity to live in a gated community in Suwanee, with easy access to amenities and highly rated schools. The townhome itself boasts a spacious 3-story design with a private entry and a bedroom with a full bath on the terrace level, making it perfect for guests or as a home office. The open-concept floor plan on the main level includes a sunroom that can double as a home office. The owner's suite on the upper level is a luxurious retreat with a spa-like bath that includes a dual vanity, upgraded tub, and separate shower. Move in ready!
Amenities#
What's Nearby#
This property has several gyms, restaurants, and schools nearby. The nearest gas station is less than three miles (2.75mi) away. The nearest grocery store, Publix, is less than two miles (2.00mi) away. There are 21 places to eat within a 3 mile radius. In addition, there are 9 parks and 4 schools within 5 miles.