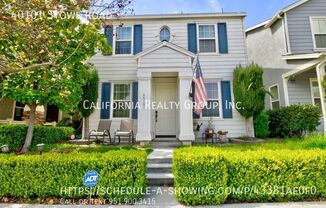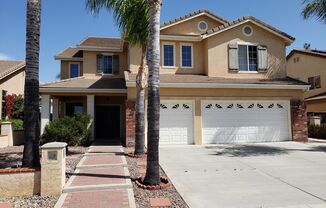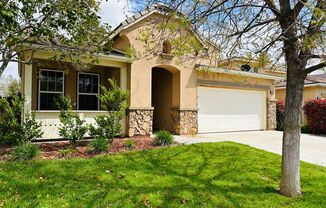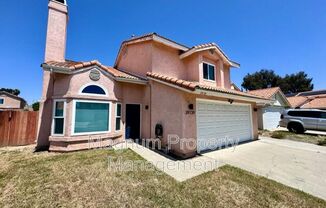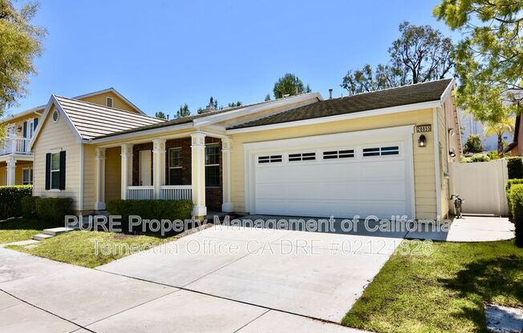
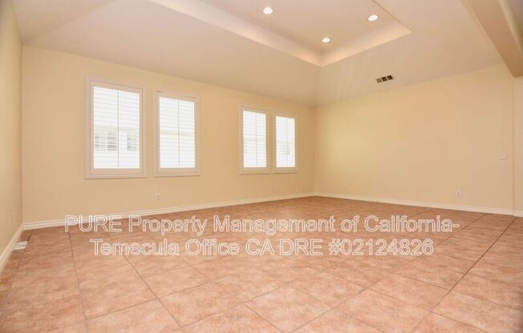
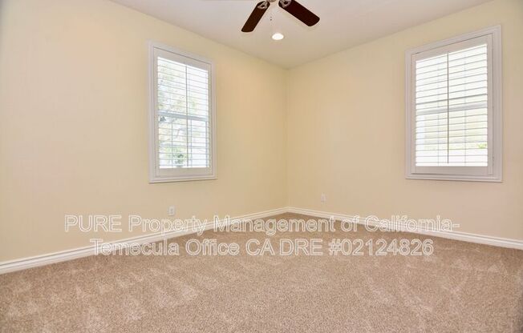
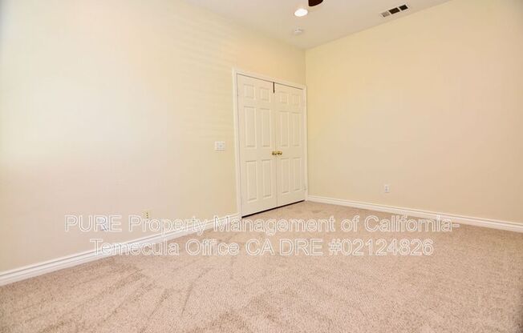
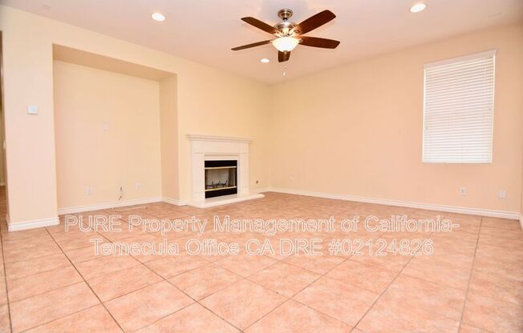
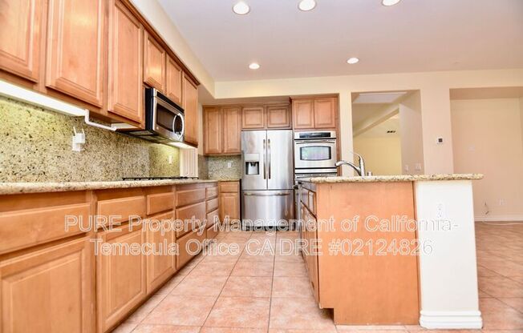
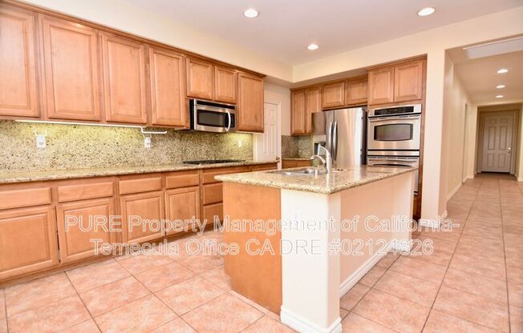
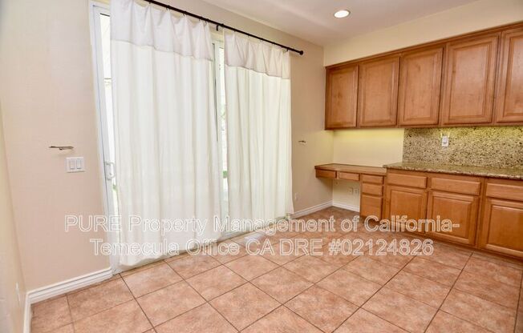
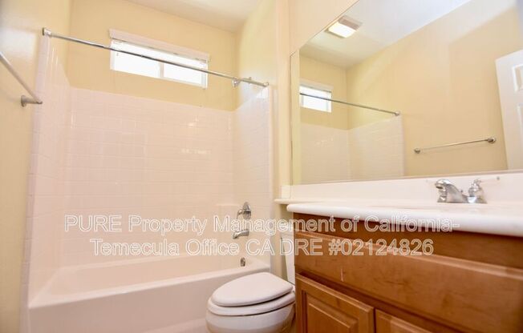
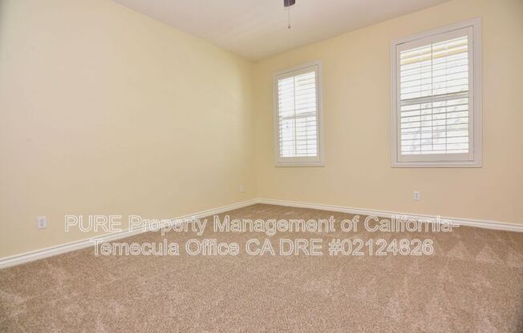
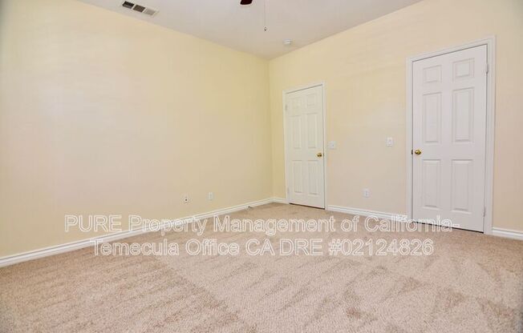
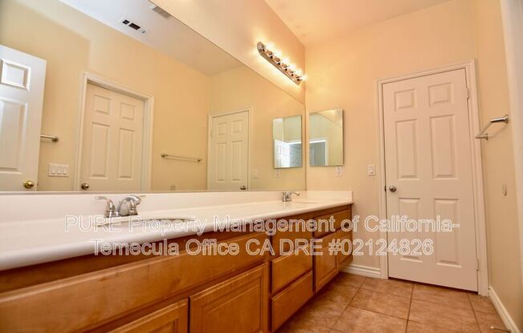
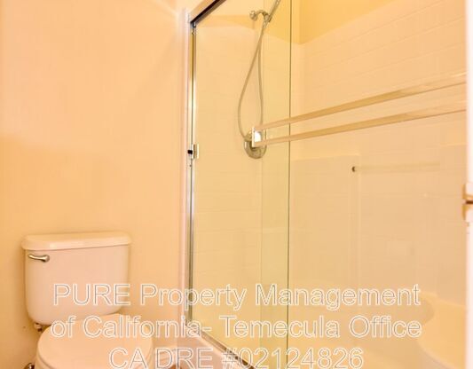
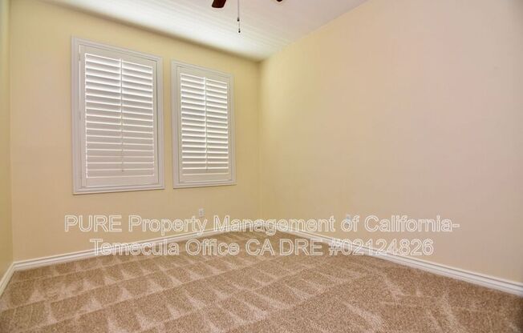
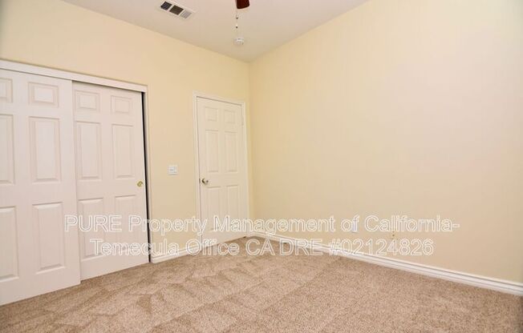
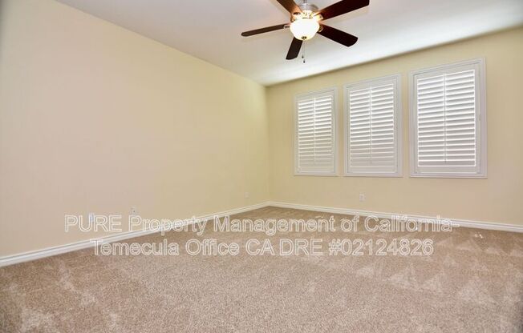
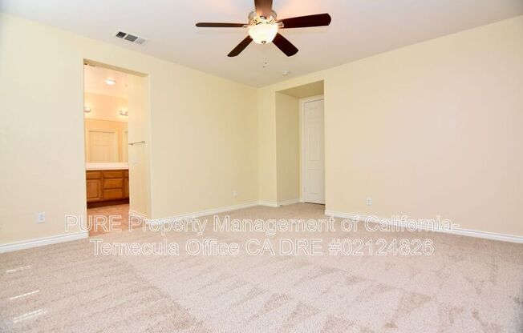
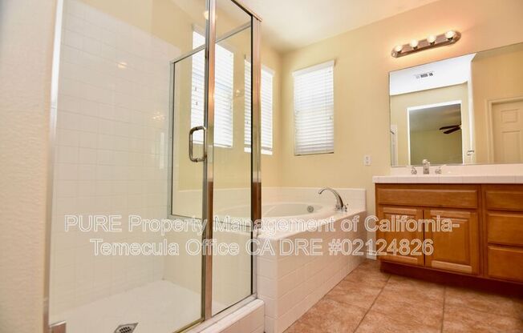
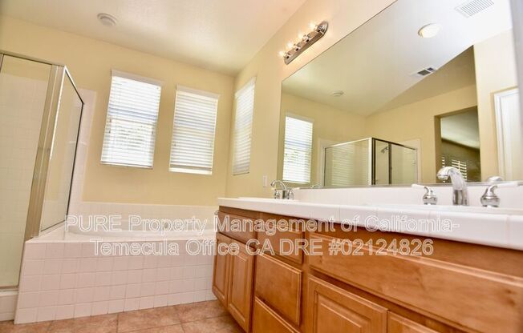
28855 Chatham Ln
Temecula, CA 92591

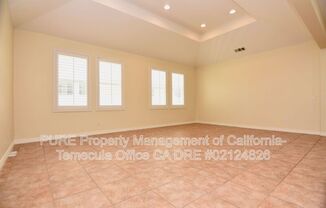
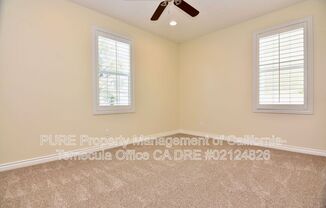
Contact this property
Similar listings you might like#
Units#
$3,500
4 beds, 3 baths, 2,512 sqft
Available now
Price History#
Price unchanged
The price hasn't changed since the time of listing
12 days on market
Available now
Price history comprises prices posted on ApartmentAdvisor for this unit. It may exclude certain fees and/or charges.
Description#
The home entry way opens ahead into an extra large living room that could include formal dining at one end if desired. To the left of the entry is a tiny hall where there are double doors to the bonus room which is at the front of the house. Next to that room is a 3 piece bathroom with sink, toilet and shower over the bathtub. There is a bank of upper and lower linen closets in that area across the tiny hall from the bonus room. On the right side of the entry is another tiny hall with 3 doors, left right and center. The center is the coat closet. The left is the 2nd bathroom ( more about it later.) The right door is the 3rd bedroom, it is at the front of the house. After walking through the Living room you will come to the Great room with a large granite, wood and stainless steel kitchen that overlooks the family room. The kitchen island seats 3 at a counter height bar that has the sink facing the family room. The dishwasher is also in the island. Behind the island There is a long bank of upper and lower cupboards with a gas 4 burner cook top in the center and a kitchen desk at the far end opposite the end with the walk in pantry. There is room for table and chairs at the far end of the island near the sliding glass door that leads to the backyard. The stainless steel refrigerator is included and is on the same wall as 2 gas wall ovens. The Family room overlooks the back yard and has space for TV next to the fireplace. The laundry room is central to the home and has cupboards, counters and a deep laundry sink. Room for side by side washer and dryer (not included). The laundry room leads out to the 2 car garage so it can double as a mud room or drop room. There is a main hallway leading from the living area to the laundry area and 2 back bedrooms, one of them is the primary bedroom suite with the primary bathroom that has double sinks and separate toilet room, with its own door for privacy. It includes a deep spa tub and a walk-in shower. The primary walk-in-closet is off this bathroom and it is huge. The main hallway has 2 large closets one even larger than the other, but both with shelves nearly to the ceiling for plenty of storage. The bathroom that is off the main hallway serves both secondary bedrooms, having doors at both ends of the extra long double sinks/counter area. A door across from the middle of the long counter separates the sink area from the a shower/toilet room. Except for the sliding Glass door, the entire house has either plantation shutters or blinds. There are no homes behind this house. Sprinklers are on automatic timer. Yard service every other week is included. The Neighborhood Harveston is a highly desired family friendly area of Temecula. Harveston is a planned HOA community with pool, splash pad,sports park, tot lots, with picnic and meditation areas throughout. A beautiful lake that has paved walking area surrounding it. One lap is 1 mile. Paddle boats for rent on weekends. Club house area etc. There is also a public elementary school in Harveston
Amenities#
Popular searches
Pet Friendly Apartments Temecula
5 apartments starting at $2,200/month
2 Bedroom Apartments Temecula
9 apartments starting at $2,138/month
3 Bedroom Apartments Temecula
11 apartments starting at $2,657/month
Houses for Rent Temecula
13 apartments starting at $2,200/month
Nearby cities
Fallbrook Apartments
9 apartments starting at $1,575/month
French Valley Apartments
7 apartments starting at $3,100/month
Hemet Apartments
23 apartments starting at $1,300/month
Lake Elsinore Apartments
15 apartments starting at $1,145/month
Menifee Apartments
31 apartments starting at $1,850/month
Murrieta Apartments
36 apartments starting at $1,700/month
Oceanside Apartments
106 apartments starting at $1,500/month
Vista Apartments
59 apartments starting at $1,475/month
Wildomar Apartments
5 apartments starting at $2,190/month
Nearby metro areas
Bakersfield Metro Apartments
289 apartments starting at $705/month
Fresno Metro Apartments
251 apartments starting at $650/month
Las Vegas Metro Apartments
1,136 apartments starting at $675/month
Los Angeles Metro Apartments
4,887 apartments starting at $400/month
Riverside Metro Apartments
485 apartments starting at $590/month
San Diego Metro Apartments
1,647 apartments starting at $590/month
