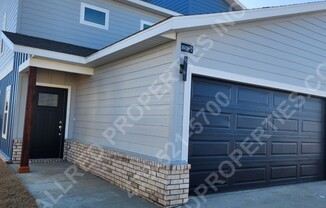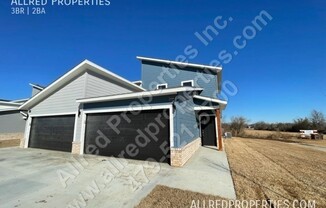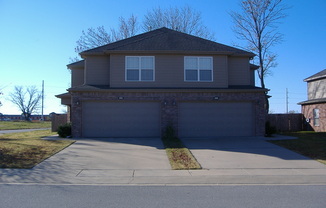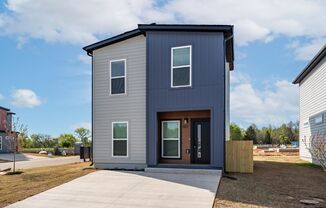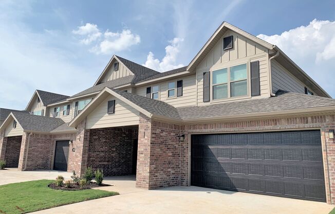
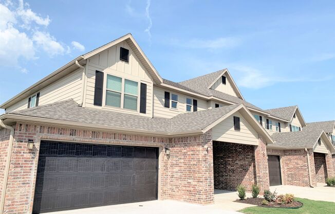
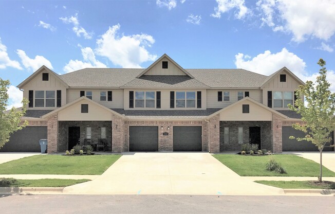
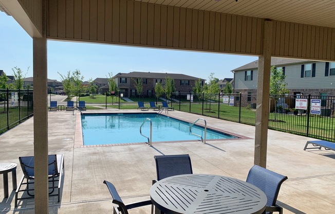
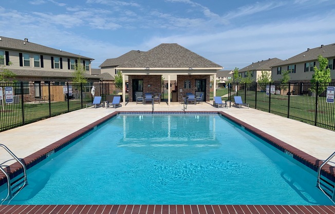
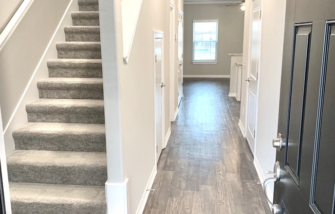
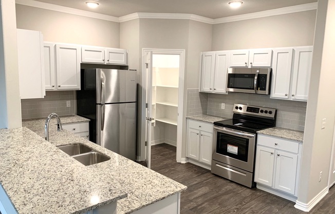
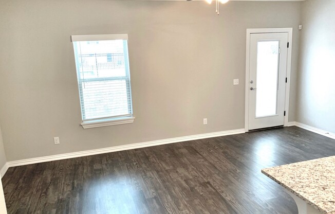
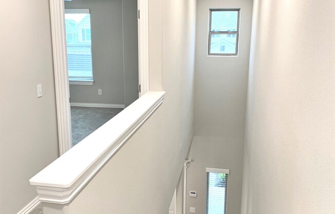
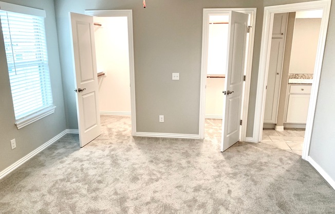
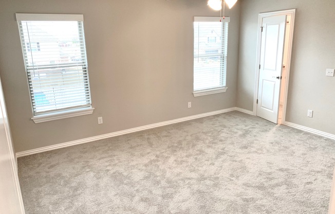
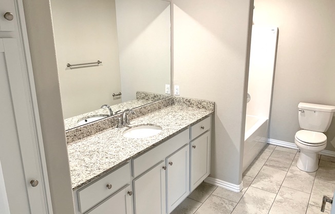
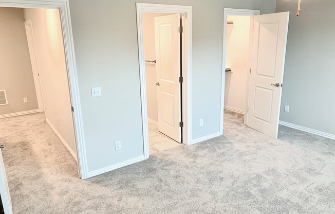
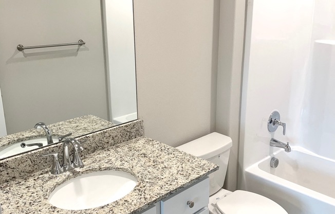
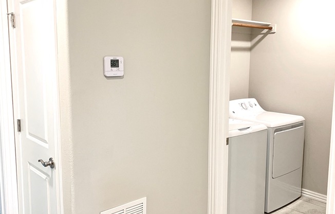
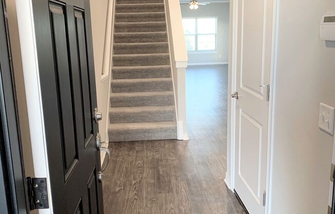
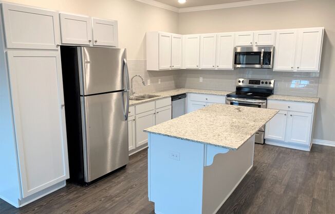
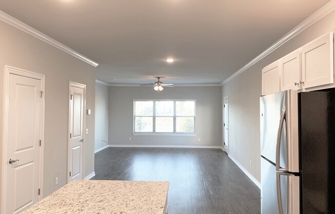
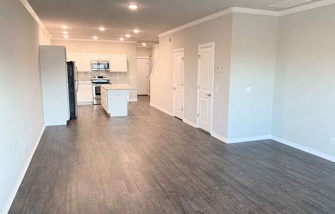
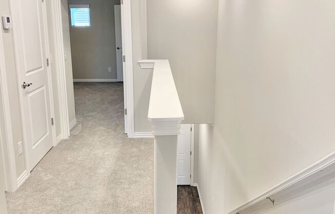
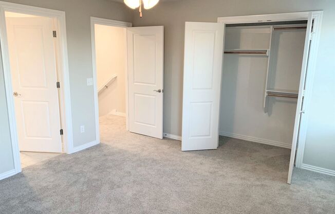
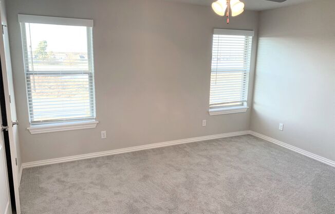
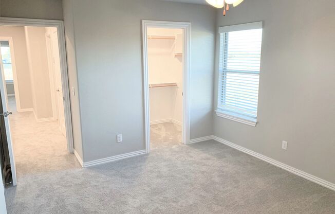
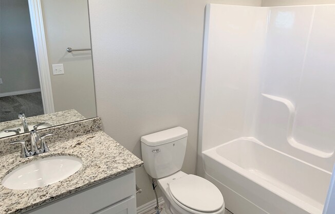
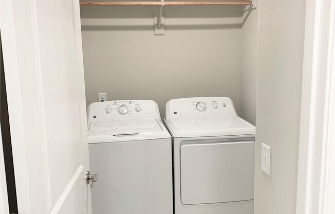
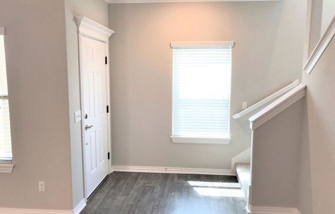
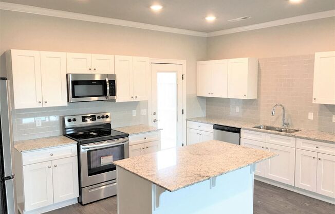
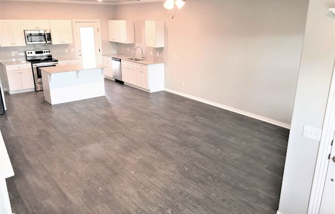
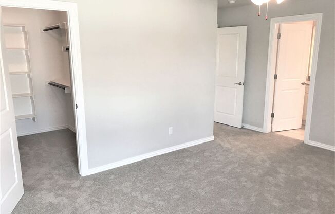
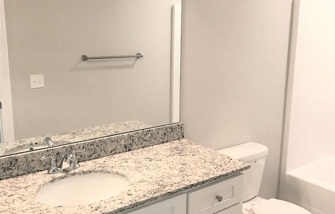
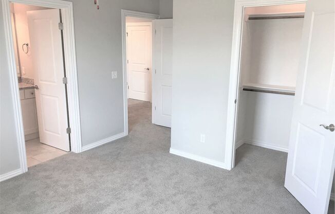
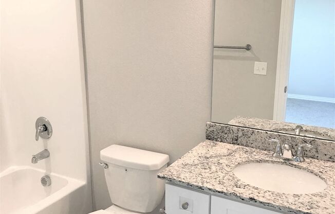
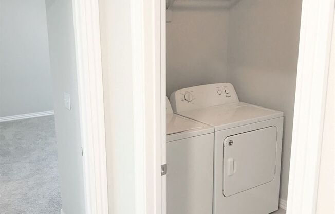
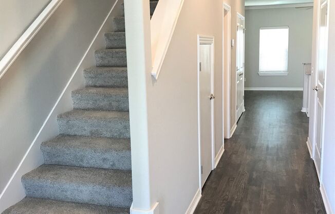
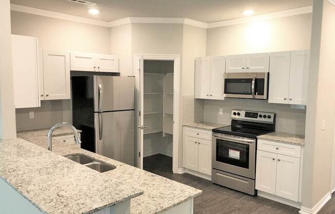
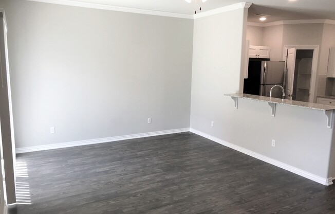
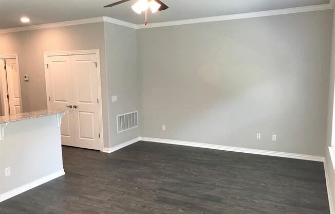
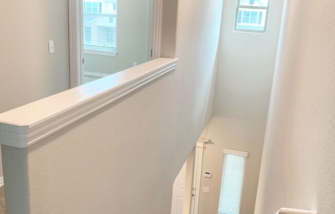
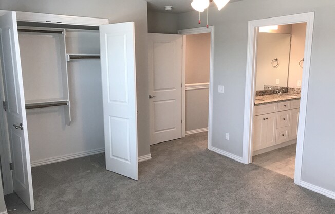
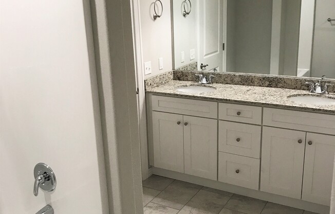
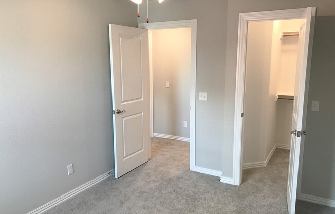
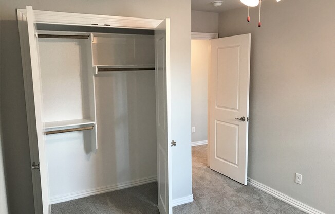
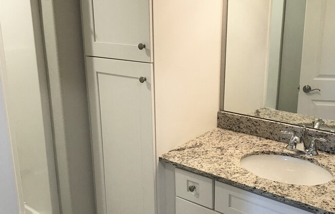
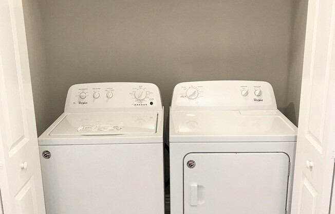
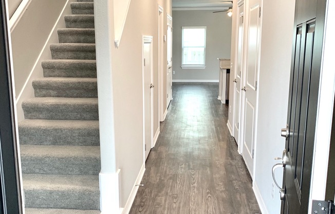
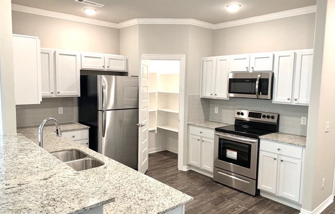
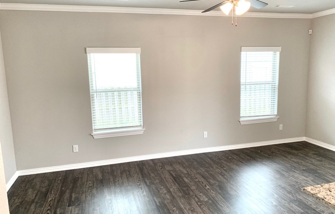
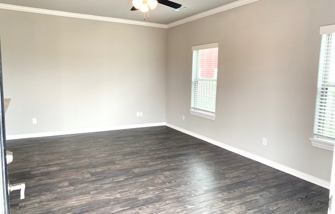
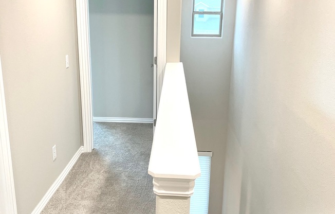
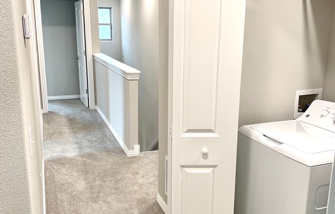
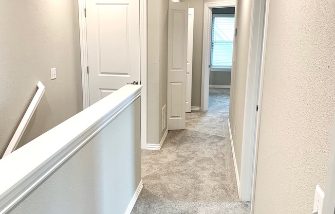
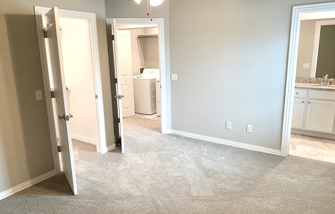
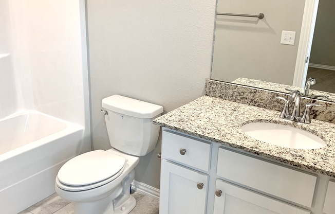
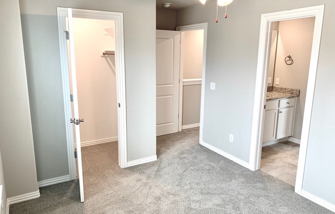
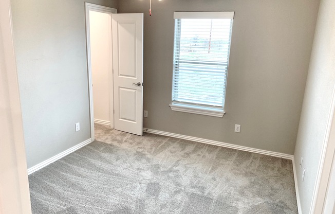
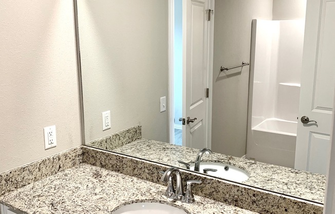
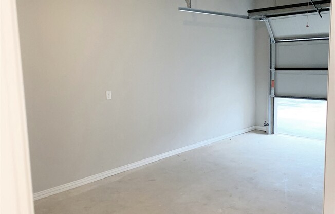
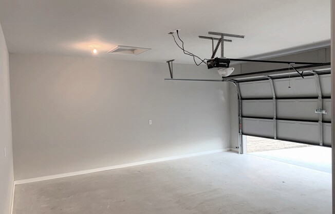
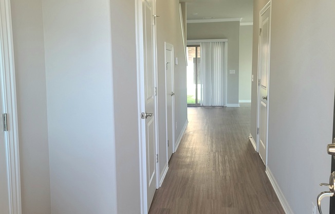
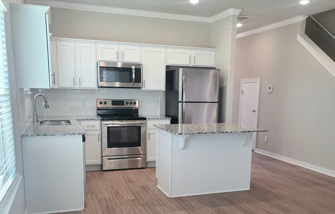
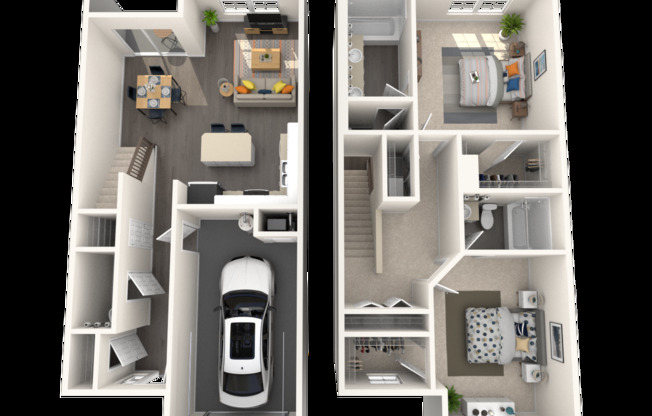
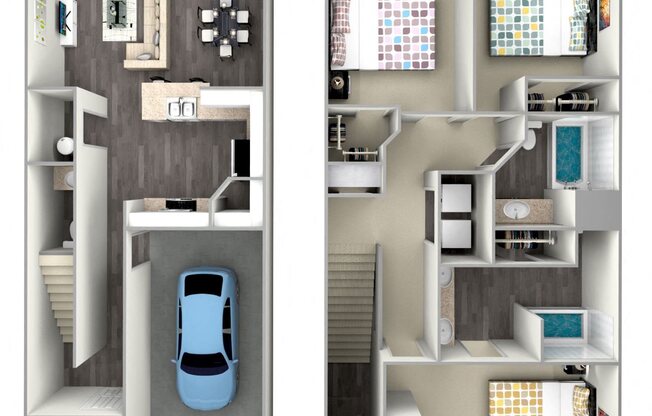
Buckeye Crossing Townhomes
3900 SW Buckeye St., Bentonville, AR 72713

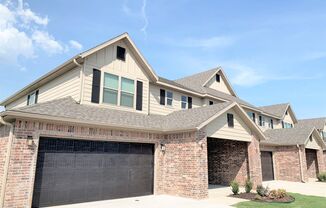
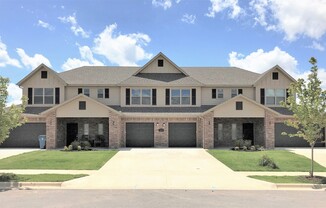
$1,507 – $2,011
Fair Deal
$109 Below Market
2 units available now.
More availability starting May 1.
For more details about this listing, visit the property website.
Similar listings you might like#
Description#
Welcome to Buckeye Crossing, the most charming town homes available in Bentonville, Arkansas! Our community features luxurious amenities and high-quality services, providing residents with the modern lifestyle they seek. Each of our two and three bedroom townhomes is exceptionally designed with special accents you won’t find elsewhere. Your new home’s soaring nine-foot ceilings, oversized walk-in closets, and attached 1 or 2 car garage grant Buckeye Crossing with style and character that’s a step above the rest. Your routine will perfectly combine with the convenience of community living – driveways located on a private loop, dazzling swimming pool, and beautifully landscaped grounds are available right outside of your door. And with our friendly management and responsive maintenance team, Buckeye Crossing guarantees the level of service you deserve. Located minutes from the Northwest Arkansas National Airport, I49, local shopping/ dining, and the Walmart Home Office, Buckeye Crossing has the perfect location for every lifestyle!
Amenities#
Popular searches
1 Bedroom Apartments Bentonville
5 apartments starting at $899/month
2 Bedroom Apartments Bentonville
11 apartments starting at $1,125/month
3 Bedroom Apartments Bentonville
20 apartments starting at $1,350/month
Cheap Apartments Bentonville
24 apartments starting at $899/month
Nearby cities
Bella Vista Apartments
11 apartments starting at $1,100/month
Joplin Apartments
21 apartments starting at $550/month
Nixa Apartments
23 apartments starting at $675/month
Ozark Apartments
12 apartments starting at $745/month
Rogers Apartments
39 apartments starting at $875/month
Siloam Springs Apartments
33 apartments starting at $600/month
Springdale Apartments
42 apartments starting at $600/month
Tahlequah Apartments
5 apartments starting at $550/month
Van Buren Apartments
16 apartments starting at $550/month
Nearby universities
Apartments near JBU
290 apartments starting at $600/month
Apartments near NWACC
36 apartments starting at $950/month
Apartments near University of Arkansas
38 apartments starting at $750/month
Nearby metro areas
Kansas City Metro Apartments
991 apartments starting at $575/month
Memphis Metro Apartments
929 apartments starting at $500/month
Oklahoma City Metro Apartments
870 apartments starting at $500/month
St. Louis Metro Apartments
911 apartments starting at $500/month
Tulsa Metro Apartments
351 apartments starting at $576/month
Wichita Metro Apartments
317 apartments starting at $450/month
