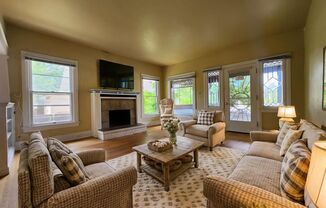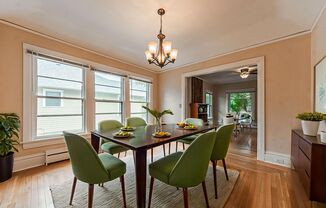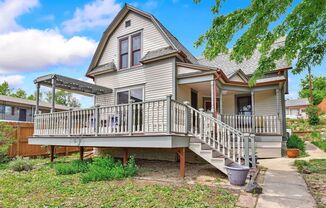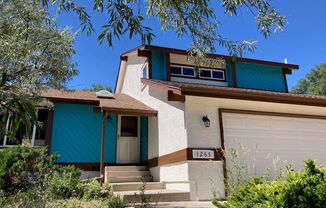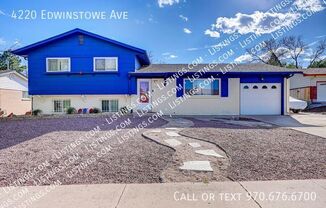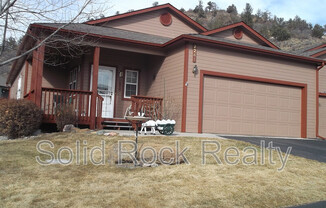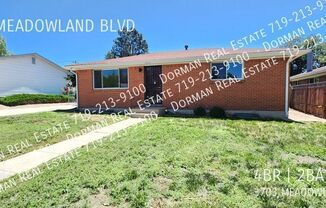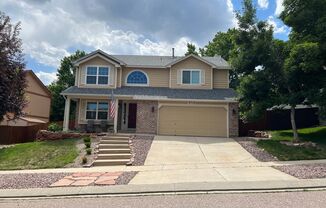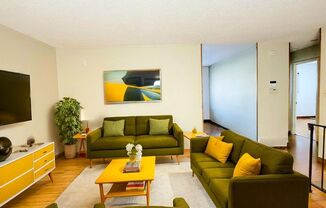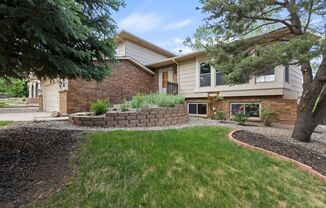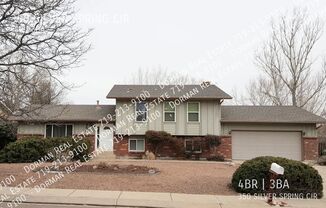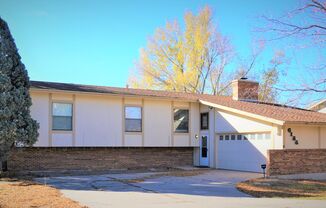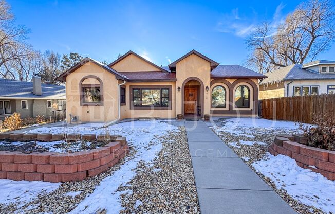
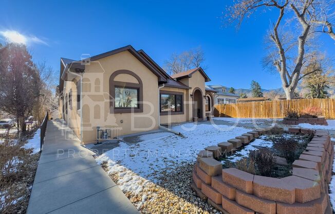
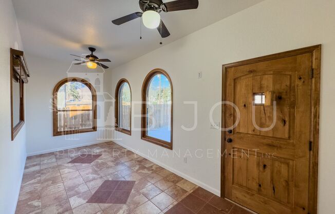
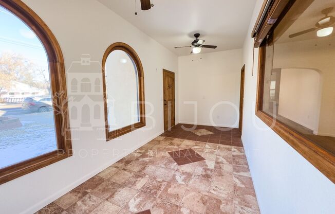
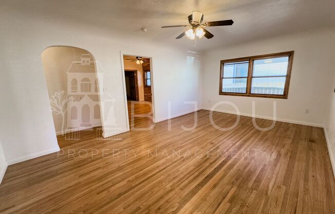
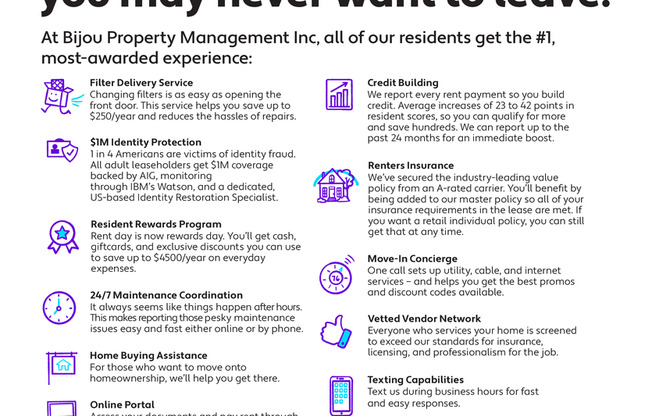
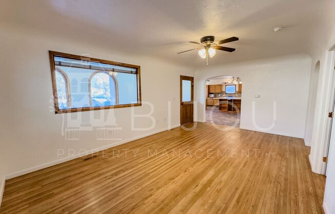
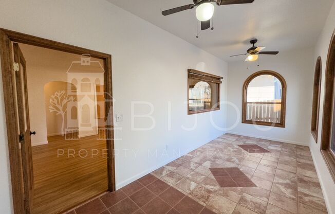
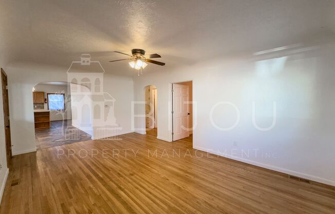
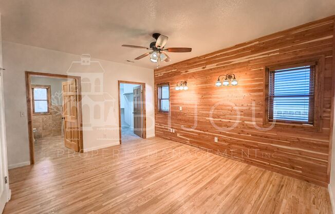
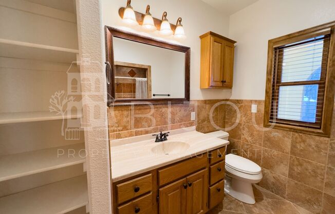
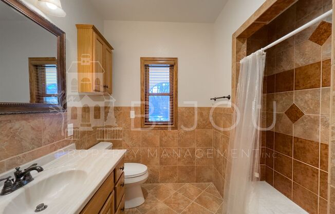
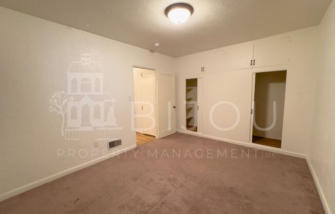
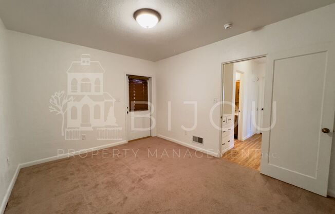
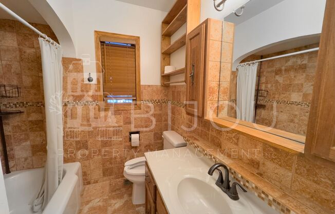
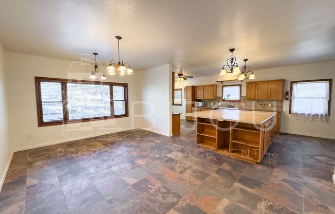
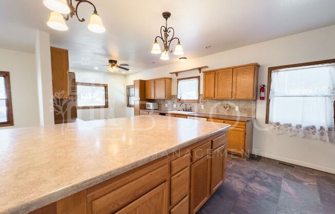
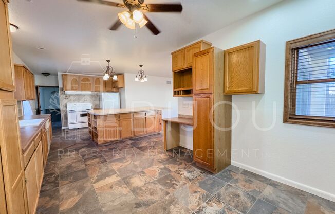
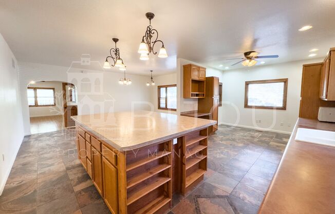
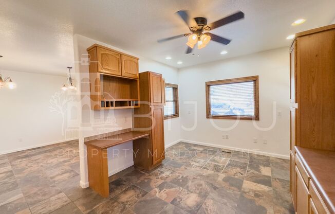
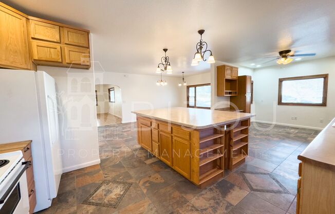
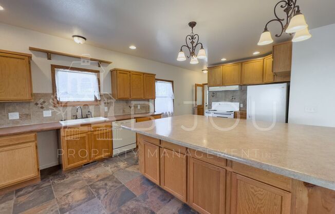
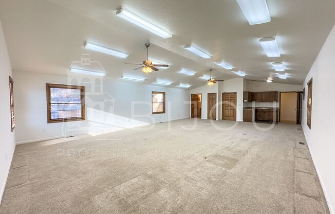
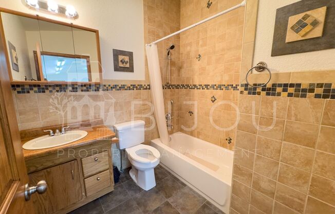
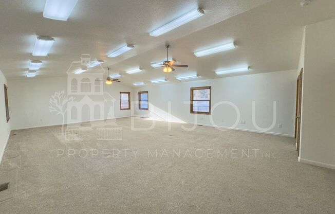
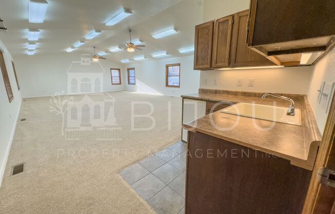
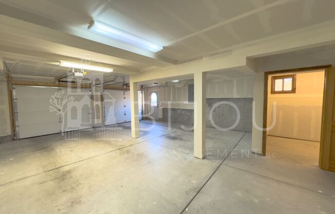
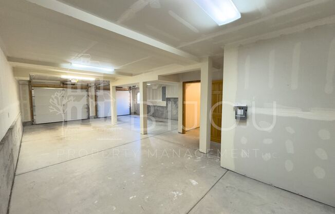
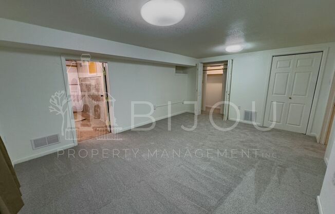
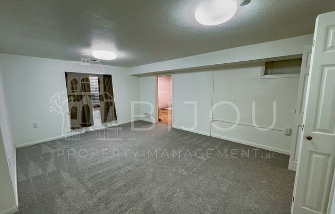
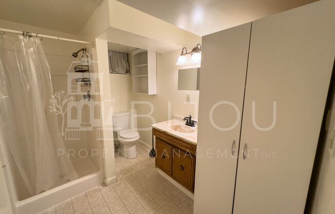
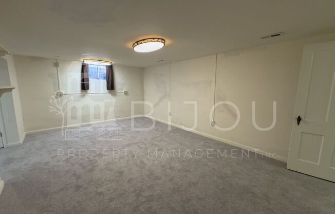
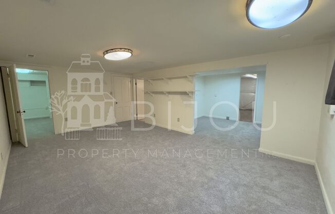
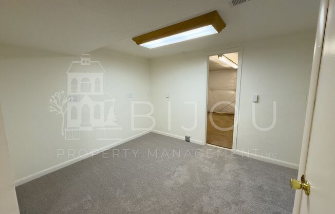
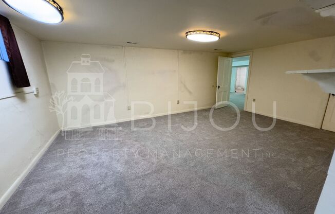
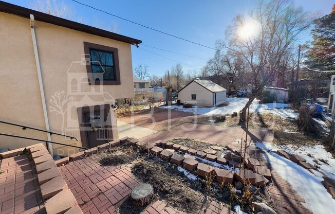
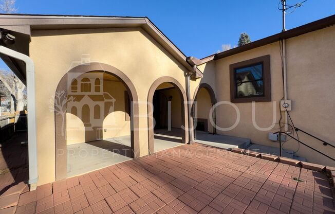
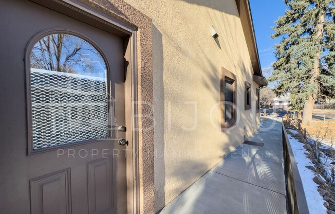
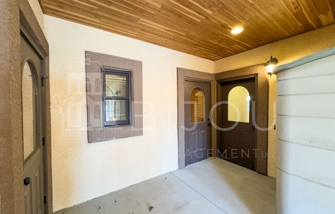
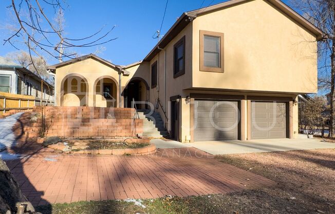
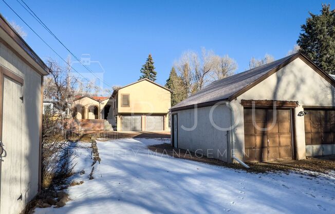
Ivywild Main Floor Living
413 CHEYENNE BLVD, Colorado Springs, CO 80905

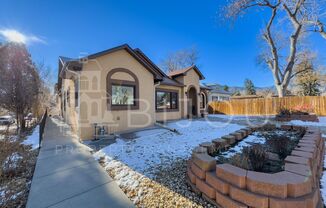
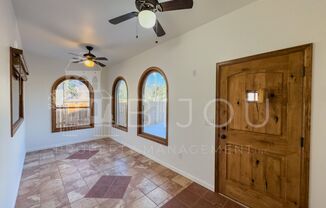
Schedule a tour
Similarly priced listings from nearby neighborhoods#
Units#
$3,250
4 beds, 4 baths,
Available August 10
Price History#
Price unchanged
The price hasn't changed since the time of listing
19 days on market
Available as soon as Aug 10
Price history comprises prices posted on ApartmentAdvisor for this unit. It may exclude certain fees and/or charges.
Description#
Valued at almost 1 MILLION, this spacious home has so many amenities!! Walk in through the beautiful wood door to the SUNROOM/INDOOR PATIO perfect for enjoying our Colorado sunlight. Through there, walk into the main living area with the living room, dining and kitchen open concept. You'll want to invite over the whole neighborhood to cook in this kitchen with tons of counterspace on the gigantic island. A large dining room for a large table. On the main floor you'll find the primary room with full bathroom, large walk in closet and direct access to the backyard. An additional bed room and full bath, laundry space and wheelchair access are all on this level. Boasting over 4,000 sq ft, this home even has an elevator taking you from the main floor up to the great room. This room has so much potential with a full bathroom and a kitchenette including a huge sink. The basement has tons of space, make it your own. Outside, the backyard has tons of space including additional storage buildings and a 2 car garage. You'll have to see it to believe it! Schedule your viewing today!! !!ELEVATOR!! in home 2 KITCHENS 2 LAUNDRY ROOMS 2 CAR DETACHED/3 CAR ATTACHED GARAGE, STORAGE BUILDING COLORADO HB23-1099 DISCLOSURE: PROSPECTIVE TENANTS HAVE THE RIGHT TO PROVIDE TO BIJOU PM A PORTABLE TENANT SCREENING REPORT, AS DEFINED IN SECTION 38-12-902 (2.5), COLORADO REVISED STATUTES; AND IF THE PROSPECTIVE TENANT PROVIDES BIJOU PM WITH A PORTABLE TENANT SCREENING REPORT, BIJOU IS PROHIBITED FROM: 1) CHARGING THE PROSPECTIVE TENANT A RENTAL APPLICATION FEE OR 2) CHARGING THE PROSPECTIVE TENANT A FEE FOR THE LANDLORD TO ACCESS OR USE THE PORTABLE TENANT SCREENING REPORT. While Bijou PM does accept compliant portable screening reports as defined by HB23-1099, which would result in no application fee being required (or possibly an application fee refund), we do still require that all tenants complete our application (click APPLY next to any property on our list of properties below). Additionally, you will be deemed qualified (or not) based on the screening information/data provided on our independently pulled report, not based on information/data on your portable report. Please note that bona fide and compliant portable reports MUST come directly from the consumer reporting agency
Listing provided by AppFolio
Amenities#
What's Nearby#
This property has several public transit stops, gyms, restaurants, and schools nearby. The nearest bus stop, Brookside & Crestone EB, is under a mile (0.68mi) away. The nearest gas station is around half a mile (0.50mi) away. The nearest grocery store, My BargainMart, is more than three miles (4.10mi) away. There are 128 places to eat within a 3 mile radius. In addition, there are 10 gyms within 5 miles.
