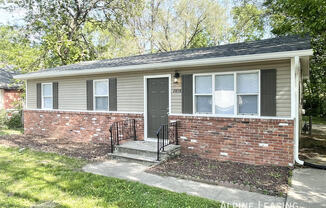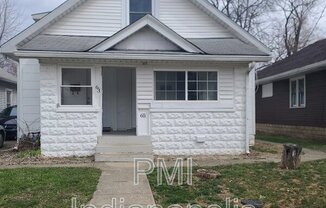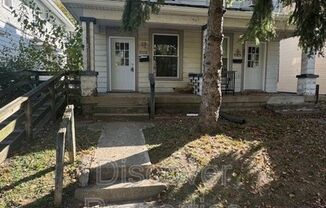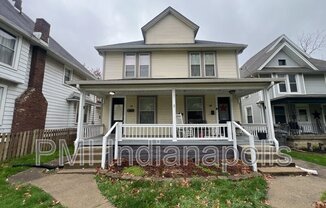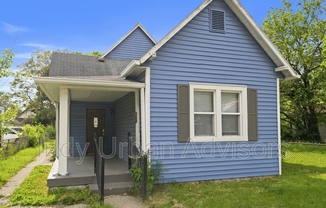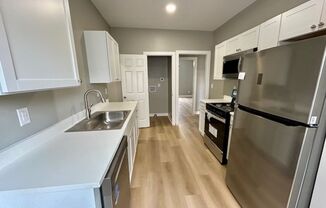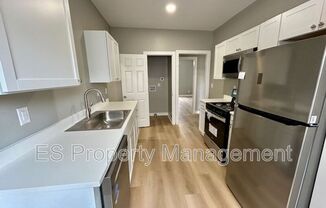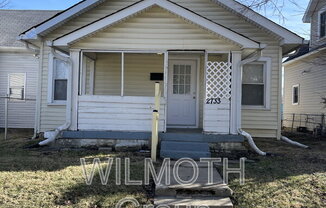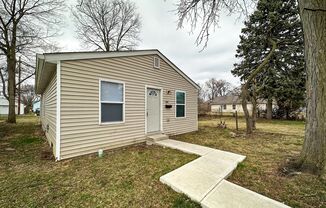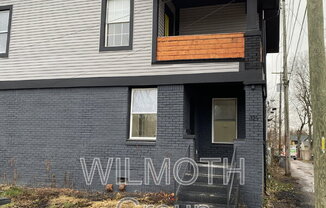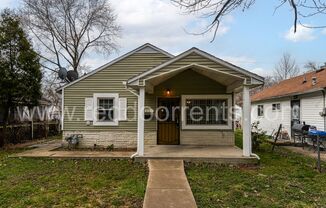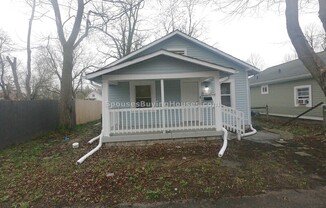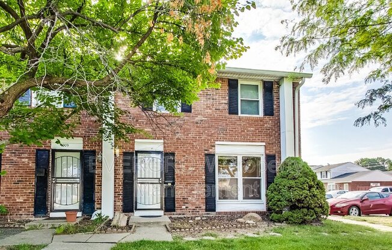
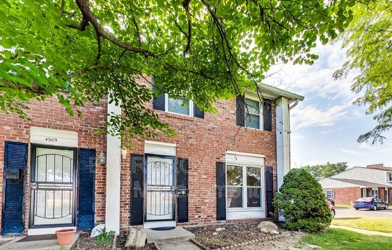
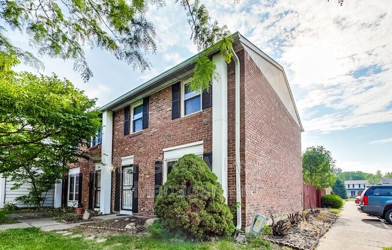
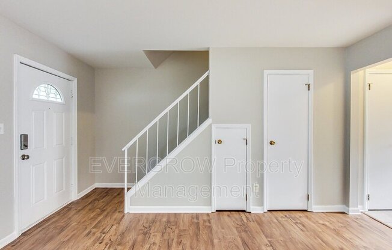
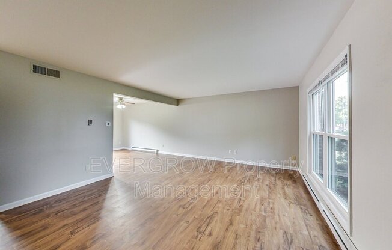
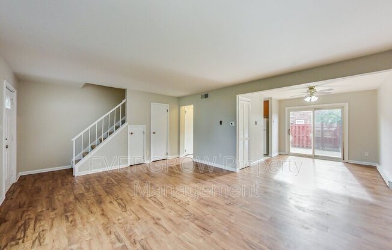
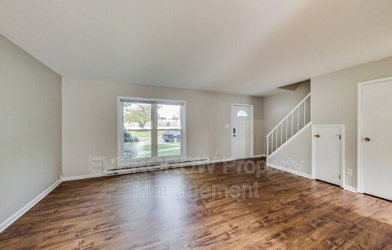
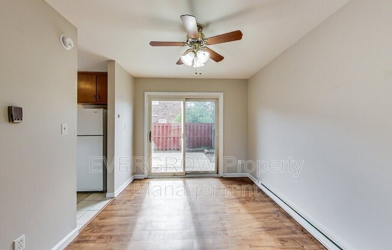
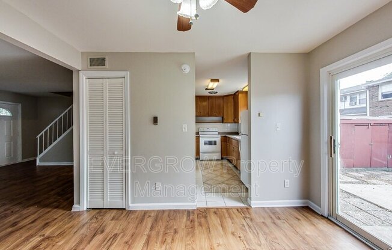
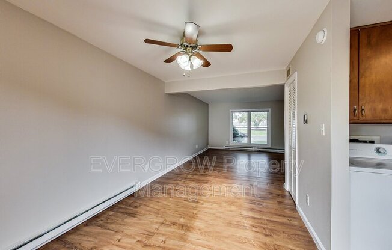
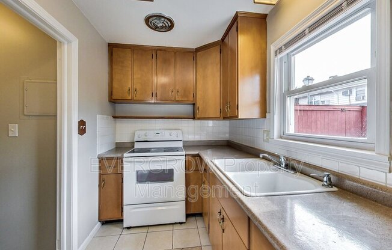
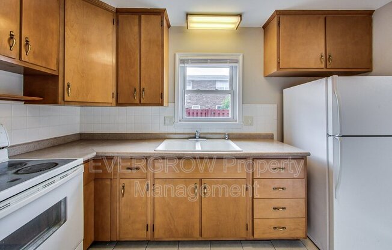
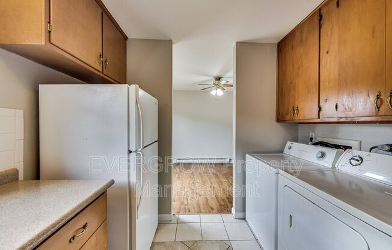
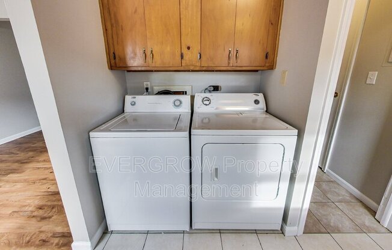
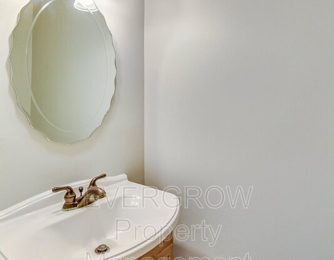
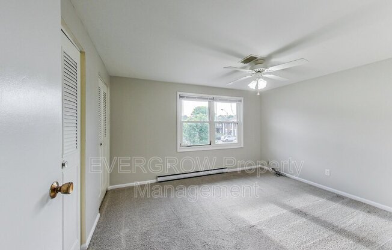
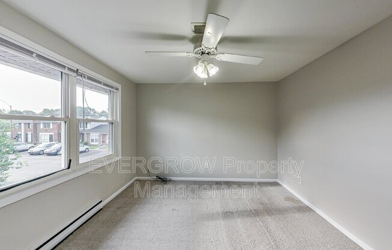
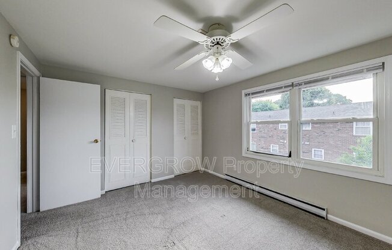
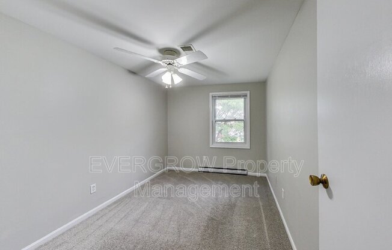
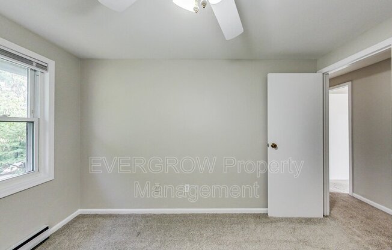
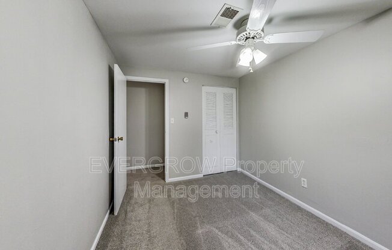
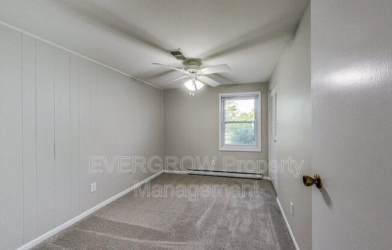
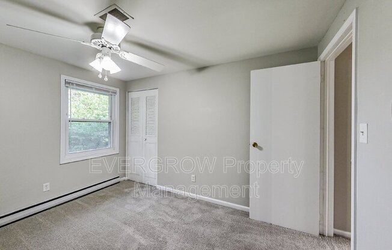
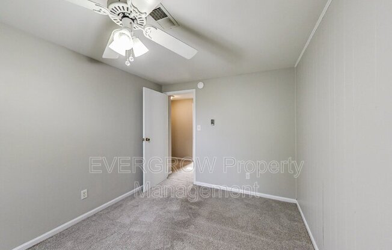
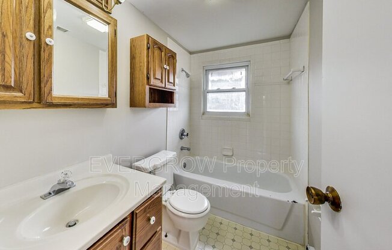
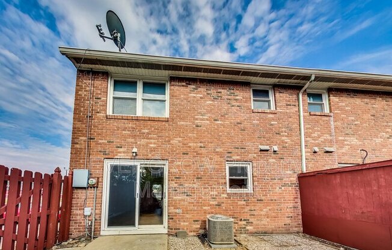
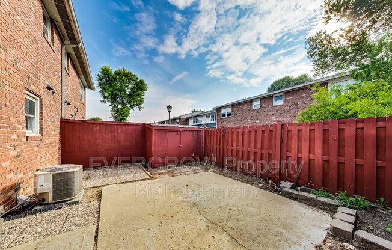
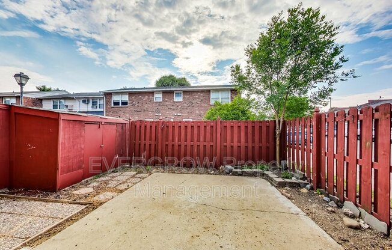
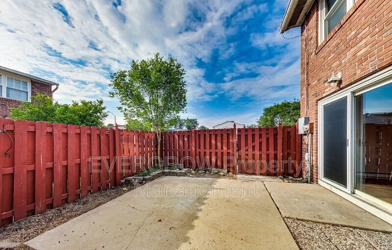
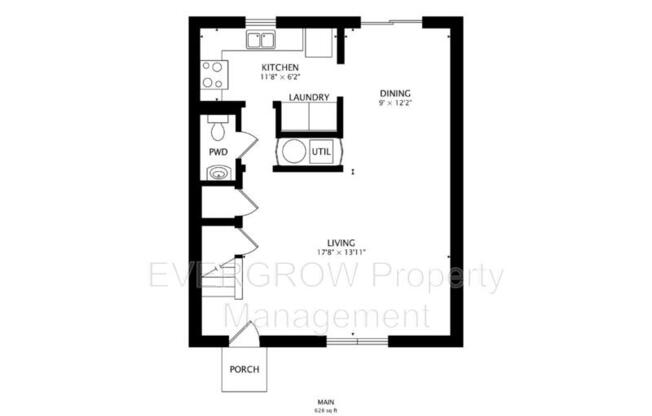
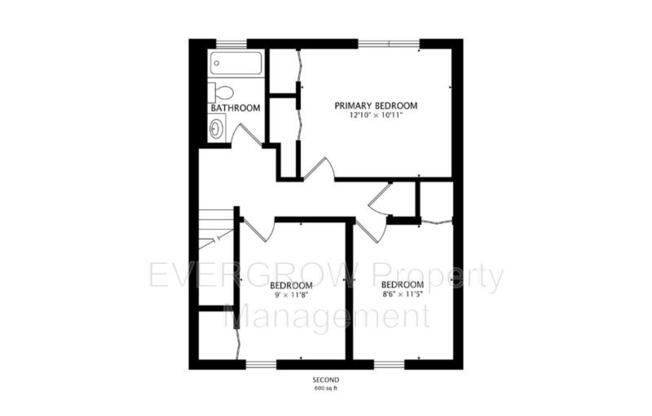
4911 MT VERNON DR
Indianapolis, IN 46227

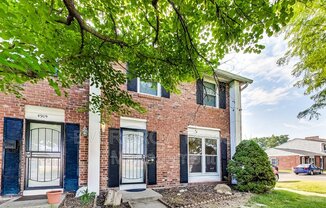
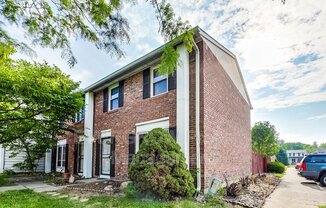
Schedule a tour
Similarly priced listings from nearby neighborhoods#
Units#
$1,295
3 beds, 1.5 baths, 1,242 sqft
Available now
Price History#
Price dropped by $100
A decrease of -7.17% since listing
120 days on market
Available now
Current
$1,295
Low Since Listing
$1,295
High Since Listing
$1,395
Price history comprises prices posted on ApartmentAdvisor for this unit. It may exclude certain fees and/or charges.
Description#
This home qualifies for a Deposit-Free move-in! You can visit the EVERGROW Property Management company website for additional details. Nestled in the heart of Perry Township in Indianapolis, welcome to 4911 Mt. Vernon Drive! A perfect blend of charm and modern luxury. This three-bedroom, all-electric condo awaits you. This captivating condo boasts an open-concept design flooded with natural light. The kitchen and inviting living area create a space for both relaxation and entertainment. The adjacent dining area offers an intimate space for enjoying meals with family and friends, making every dining experience memorable. Located upstairs, the three bedrooms provide ample space for your furniture with a convenient full restroom. Outside, the backyard is a haven of relaxation and entertainment. Imagine hosting summer barbecues, enjoying al fresco dining, or simply unwinding on the private patio. Conveniently located in Indianapolis, this home offers easy access to an array of amenities, including shopping centers, restaurants, parks, and entertainment options. Its proximity to major transportation routes ensures that you can easily explore all the city offers. Don't miss the opportunity to make 4911 Mt Vernon your dream home. - Pets and assistance animals must be verified with your application. Fees apply for pet verification, excluding assistance animals. See property details for the pet policy. - A 2-year minimum lease term is required. - No Section 8 accepted. - No smoking of any kind is permitted in the home. - Renters Insurance is required. - Unless specified in the listing description, the tenant is responsible for all utilities, lawn care, snow removal, and landscaping. *** As part of every EVERGROW lease, youâre automatically enrolled in the Total Tenant Protection Plan for $17.95/month, which includes renterâs liability insurance, contents coverage, and dog bite liability protection. Visit our website to learn more in the Renters Insurance FAQ, including details on how to opt out of TTPP and choose your own insurance provider. *** *** A complete application requires verification of pets or assistance animals as part of the integrated application process. Before submitting your application, we strongly recommend reviewing the full application and screening criteria provided on our company website. Please ensure that you meet all requirements, as application fees are non-refundable. *** Pet Details: Maximum of 2 Pets
Amenities#
What's Nearby#
This property has several gyms, restaurants, and schools nearby. The nearest gas station is less than two miles (1.01mi) away. The nearest grocery store, Aithawng Asia Grocery, is under a mile (0.84mi) away. There are 13 places to eat within a 3 mile radius. In addition, there are 3 parks, 2 gyms, and 30 schools within 5 miles.
