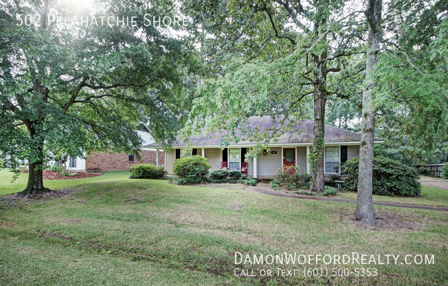
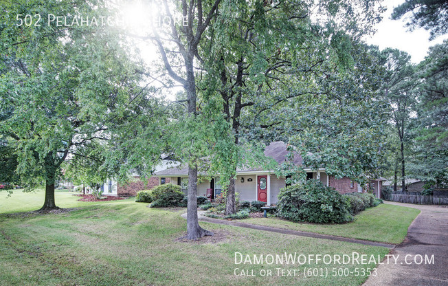
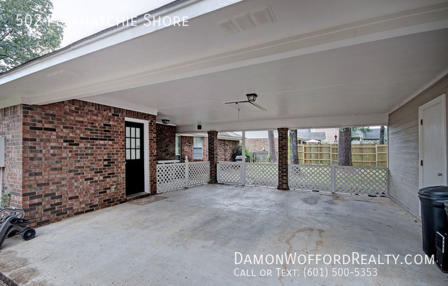
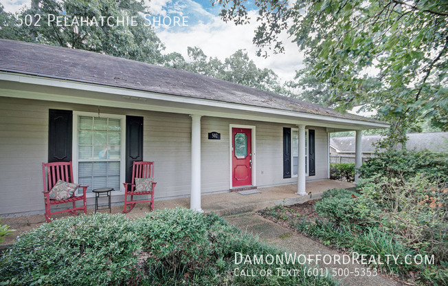
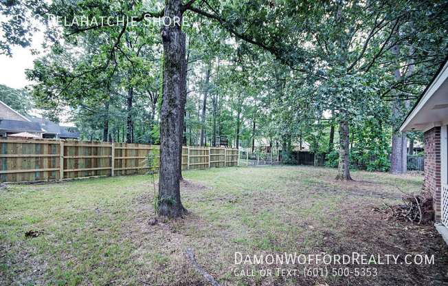
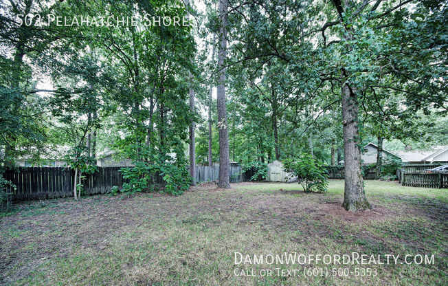
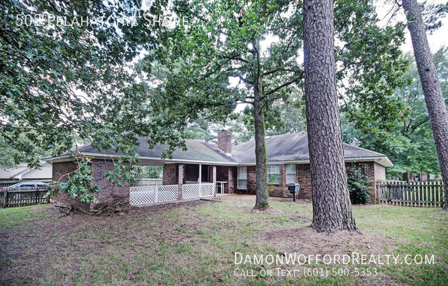
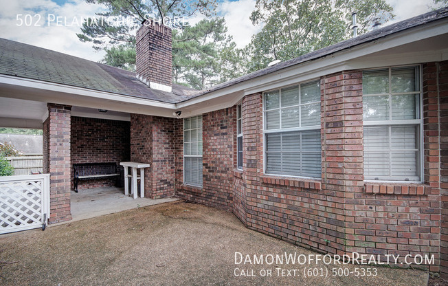
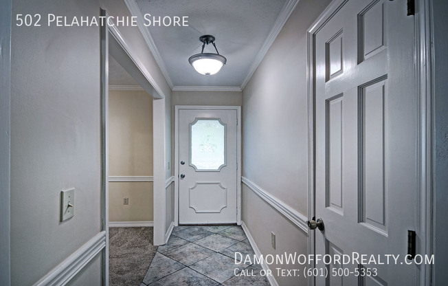
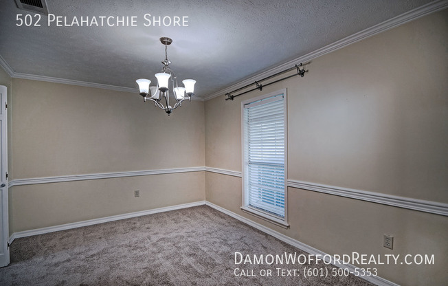
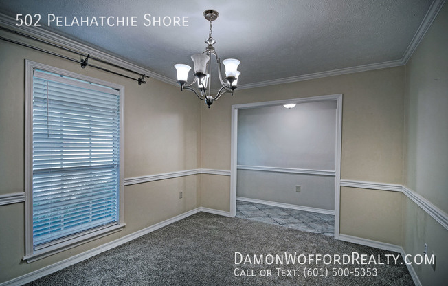
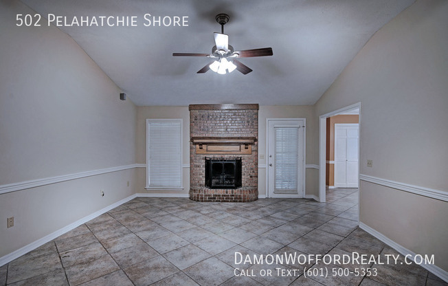
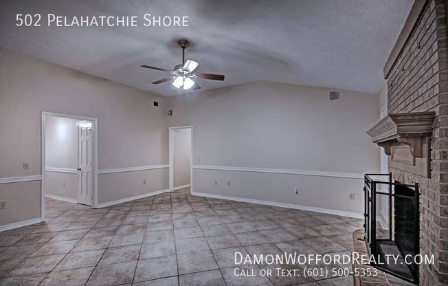
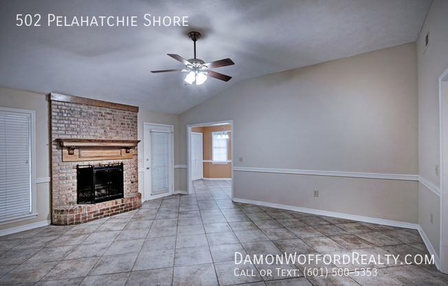
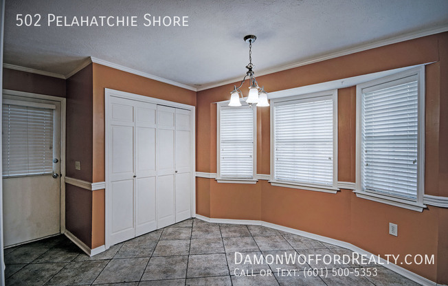
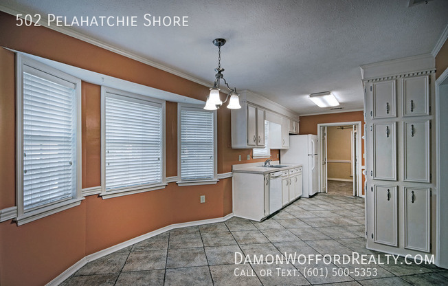
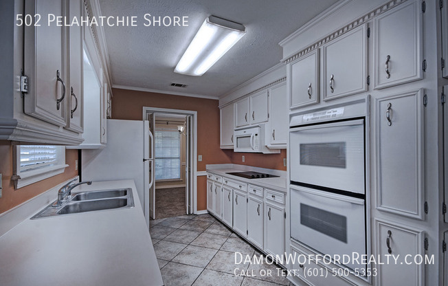
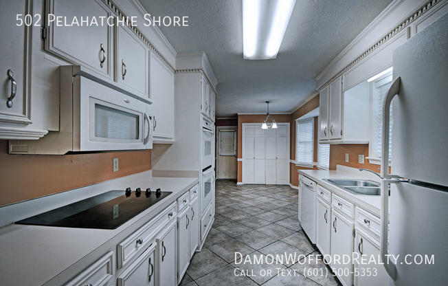
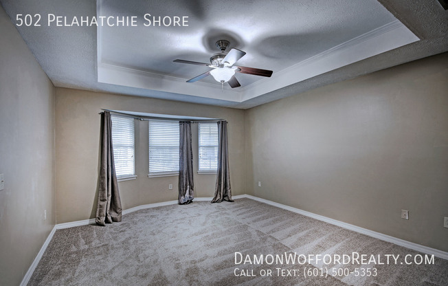
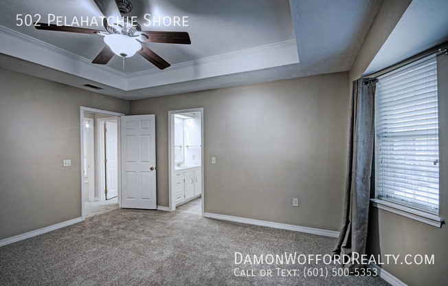
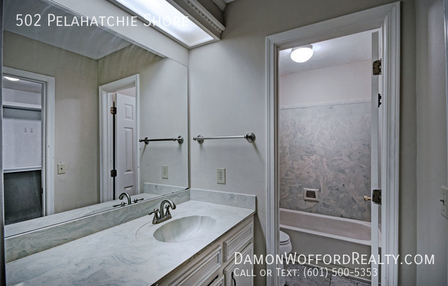
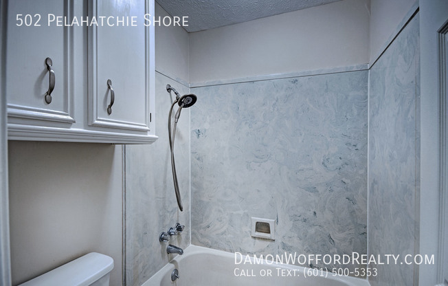
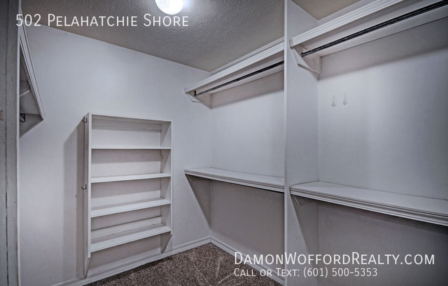
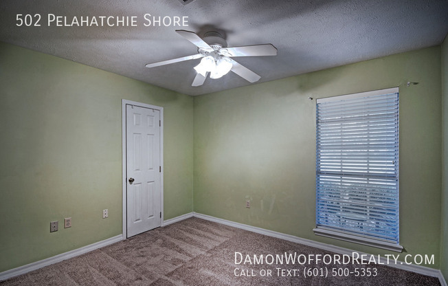
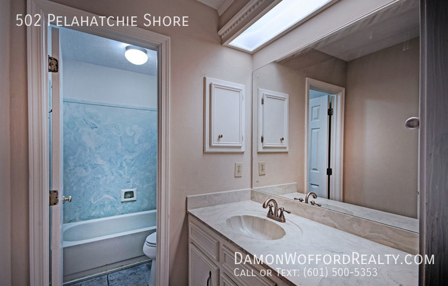
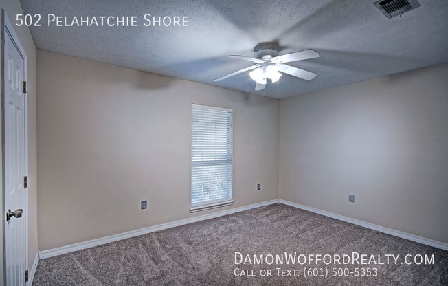
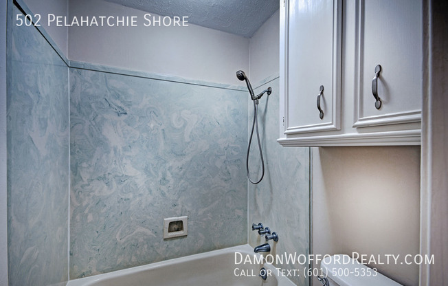
502 Pelahatchie Shore
Brandon, MS 39047

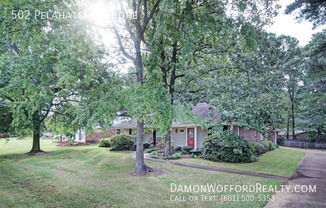
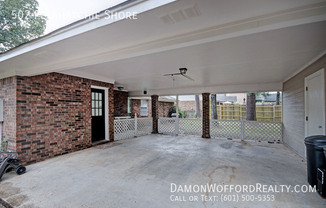
No Availability
Description#
Coming Soon in June! Please respect the privacy of our current residents and call or text our office to setup an appointment to view. 502 Pelahatchie Shore Drive sits in the Bay Park neighborhood of Brandon, within walking distance of Pelahatchie Shore Park. This 1700 sq. ft., 3 bedroom, 2 bathroom home sits on almost an acre of land with large trees that give nice shade to the home. As you walk through the front door into the foyer youâll notice the formal dining room immediately on your right with its lovely chandelier, fresh carpet, wainscoting, and pretty natural light. The foyer opens up to the large family room featuring a fireplace, tall ceilings, ceiling fan, and itâs pre-wired for surround sound. The kitchen is just off of the living room and is a functional, galley-style with ample cupboard space; white countertops; comes with appliances (refrigerator, stove top (electric), dual in-wall ovens, dishwasher, and microwave); and opens into the dining area. The kitchen also has access to the formal dining room through bifold doors. The bedrooms are located opposite the living spaces, with the Master Suite being quite large. The Master bedroom is large with fresh carpet, tray ceiling with fan, and has window treatments. The Master bath has large vanity with dual sinks and has a bath/shower combo. The walk-in closet of the Master suite is beyond large with loads of storage. The other two bedrooms of the home are nice in size and also have fresh carpets and ceiling fans. The main bathroom of the home has a vanity with added storage and private bath area featuring a bath/shower combo. The backyard is fully fenced-in and has a slab patio that would be great for entertaining. In addition to the storage in the two space carport, there is an outbuilding in the backyard as well. Some Pets are allowed. Assigned Schools Are: Northshore Elementary Northwest Rankin Middle Northwest Rankin High Monthly Rent: $1700 Deposit: $1700 Contact: Damon Wofford Realty LLC
Amenities#
Nearby cities
Columbus Apartments
5 apartments starting at $650/month
Greenville Apartments
5 apartments starting at $760/month
Hammond Apartments
8 apartments starting at $500/month
Hattiesburg Apartments
22 apartments starting at $742/month
Meridian Apartments
14 apartments starting at $550/month
Monroe Apartments
7 apartments starting at $475/month
Pearl Apartments
9 apartments starting at $1,450/month
Starkville Apartments
12 apartments starting at $675/month
Vicksburg Apartments
6 apartments starting at $625/month
Nearby metro areas
Atlanta Metro Apartments
1,406 apartments starting at $600/month
Birmingham Metro Apartments
559 apartments starting at $550/month
Houston Metro Apartments
1,022 apartments starting at $595/month
Memphis Metro Apartments
987 apartments starting at $500/month
Nashville Metro Apartments
528 apartments starting at $550/month
New Orleans Metro Apartments
284 apartments starting at $600/month