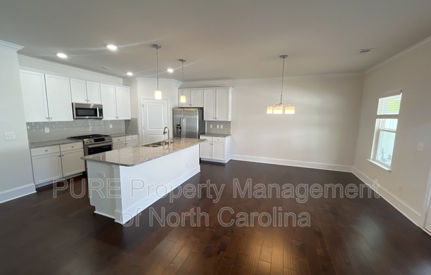
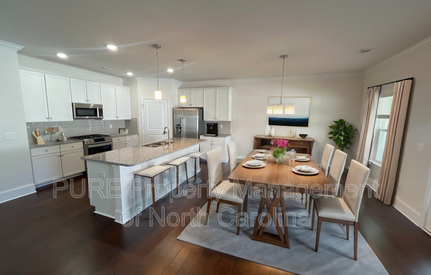
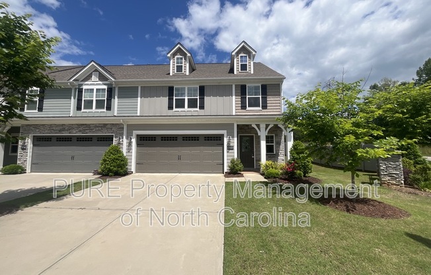
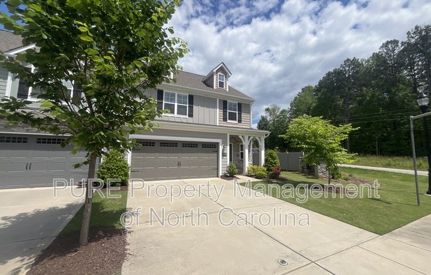
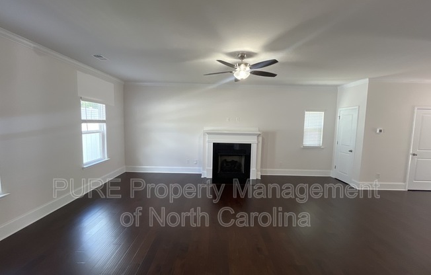
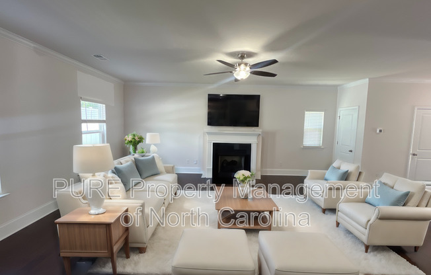
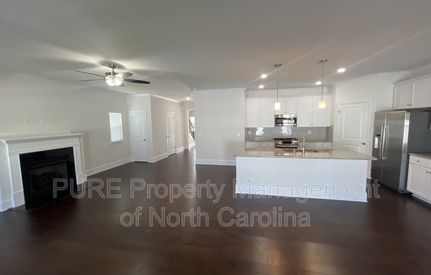
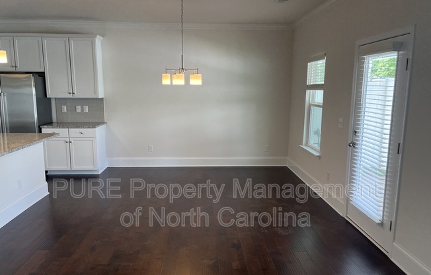
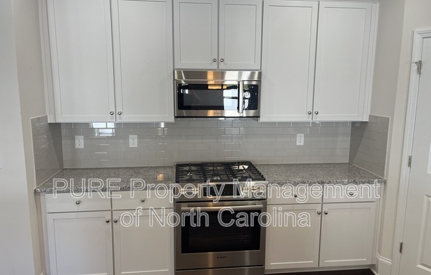
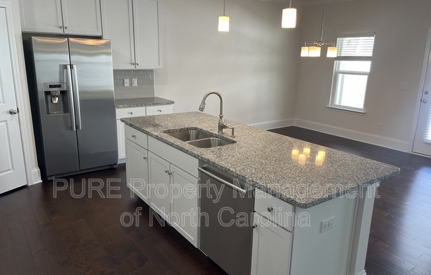
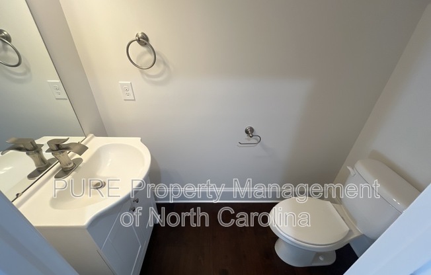
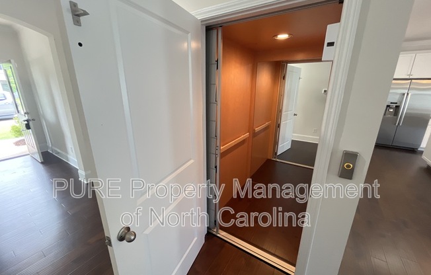
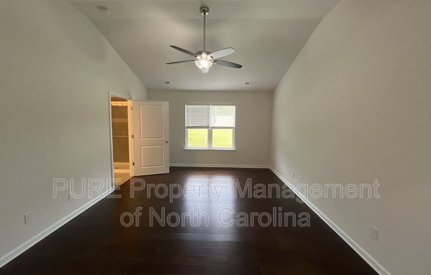
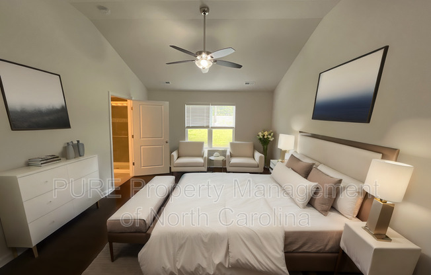
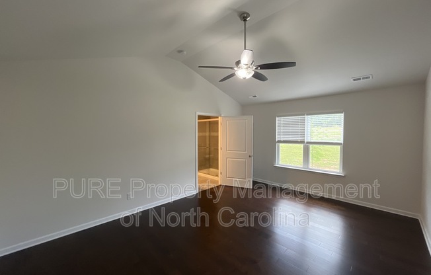
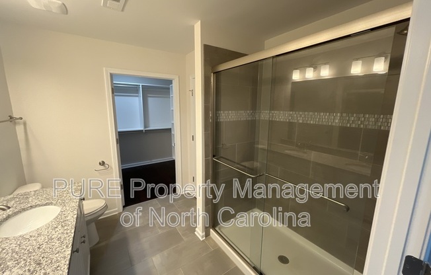
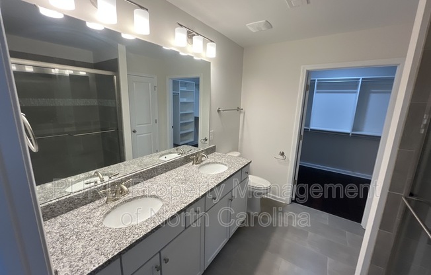
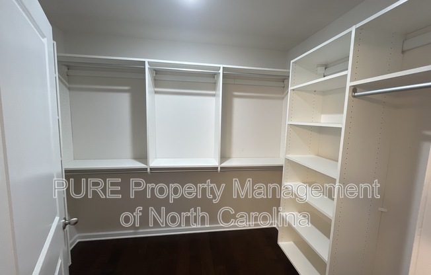
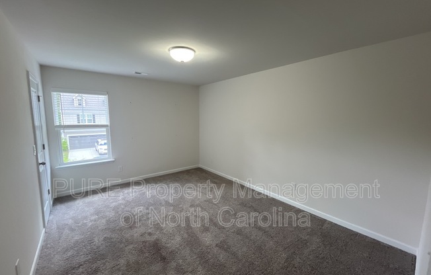
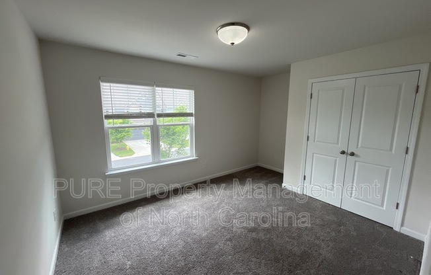
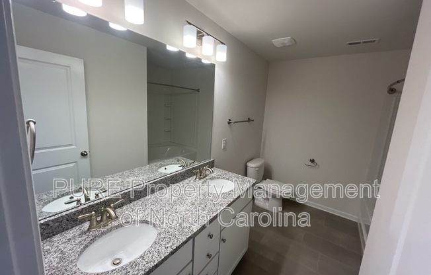
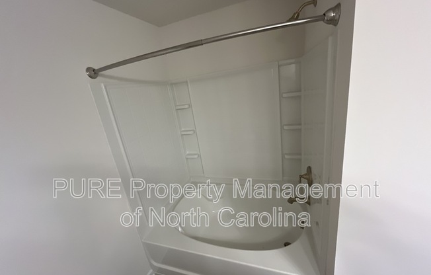
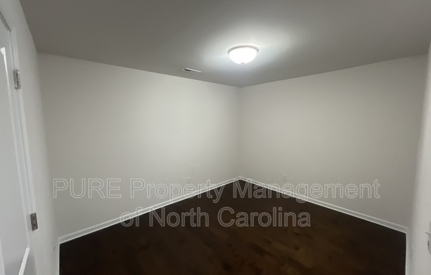
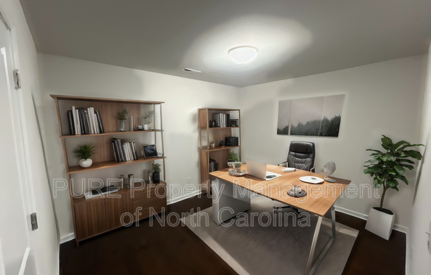
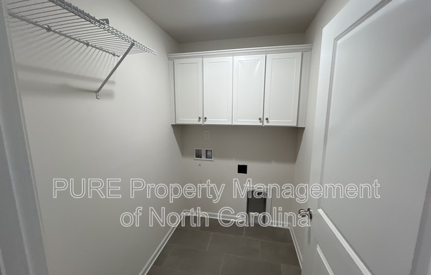
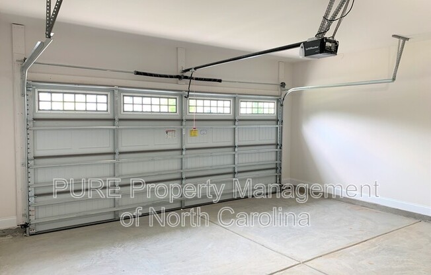
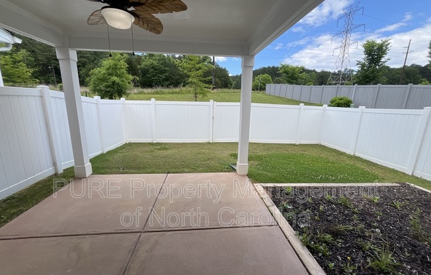
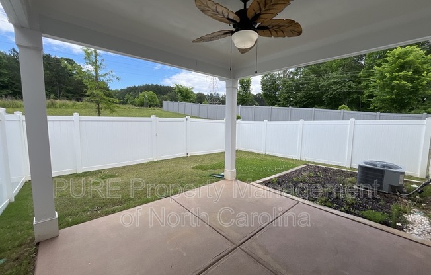
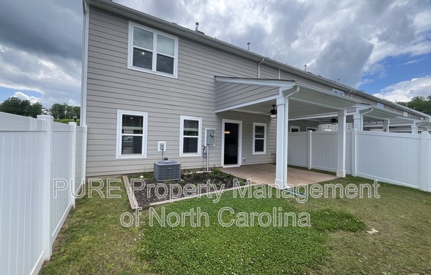
510 Cowans Villa Rd
Stanley, NC 28164

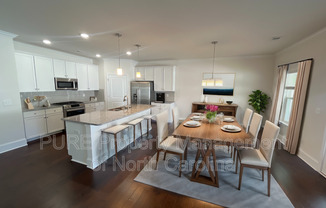
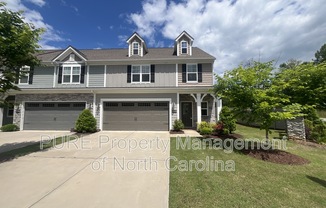
Contact this property
Units#
$2,475
3 beds, 2.5 baths, 2,186 sqft
Available now
Price History#
Price unchanged
The price hasn't changed since the time of listing
59 days on market
Available now
Price history comprises prices posted on ApartmentAdvisor for this unit. It may exclude certain fees and/or charges.
Description#
Tucked away in the Villas of Cowan's Ford, this stunning 3 bedroom 2.5 bath townhome with a private elevator is luxury living without the high price tag! *Virtually staged photos are included. This home is NOT furnished. The wide entry hall with arched opening welcomes you into a modern open floor plan with a spacious living room, dining room and kitchen, all accented with 9-foot ceilings, crown mouldings, wide 2" blinds and hardwood floors throughout. You can also access your private fenced backyard and enjoy your evenings on your covered patio. The impressive kitchen features granite countertops, subway tile backsplash, stainless steel appliances, complete with a gas range, and large island. Spacious white wood cabinets and a large corner pantry, offering plenty of storage, add the finishing touches to the kitchen. There is also a beautiful half bath to round out the main level for your convenience. Take your own private elevator up to the second floor, where you will find the primary bedroom complimented with vaulted ceilings, a ceiling fan, wide 2" blinds, large walk-in closet and en suite bathroom with dual sink vanity and tiled walk-in shower. The second floor is completed with two additional bedrooms, a full bath, with double sink vanity, and garden tub/shower combo, bonus room/office and conveniently located laundry room with upper cabinets for additional storage. Convenient to shopping, dining and entertainment with Birkdale Village just minutes away. Easy access to I-77, HWY 16 & I-485. We would love to tell you more about this home. Call us at or schedule a self showing tour and apply at and for reduced move in costs, talk to us about our security deposit replacement program. Pets are conditional based on Pet Screening results and will require a Non-refundable pet fee and monthly pet rent. ***Security deposit will be the minimum of one, but not more than two months rent. ***Each lease will be enrolled in our Resident Benefit Package for $39.00 per month. This package can include renter's insurance. Year Built: 2019 Floors: 2 Heat Type: Gas Section 8: Housing Assistance Not Accepted Section 8 Area: Area Information Located Near: I-77 and I-485 Schools: Parking Garage Spaces: 2 Parking Description: Two-car attached garage with
Amenities#
Popular searches
Pet Friendly Apartments Charlotte Metro
162 apartments starting at $825/month
Studio Apartments Charlotte Metro
28 apartments starting at $825/month
1 Bedroom Apartments Charlotte Metro
178 apartments starting at $449/month
2 Bedroom Apartments Charlotte Metro
362 apartments starting at $620/month
3 Bedroom Apartments Charlotte Metro
364 apartments starting at $550/month
Cheap Apartments Charlotte Metro
613 apartments starting at $449/month
Short Term Rentals Charlotte Metro
15 apartments starting at $550/month
Luxury Apartments Charlotte Metro
79 apartments starting at $550/month
Houses for Rent Charlotte Metro
227 apartments starting at $550/month
Nearby cities
Belmont Apartments
10 apartments starting at $825/month
Charlotte Apartments
561 apartments starting at $449/month
Concord Apartments
31 apartments starting at $895/month
Cornelius Apartments
8 apartments starting at $1,599/month
Gastonia Apartments
67 apartments starting at $800/month
Huntersville Apartments
17 apartments starting at $880/month
Indian Trail Apartments
5 apartments starting at $1,395/month
Kannapolis Apartments
32 apartments starting at $995/month
Matthews Apartments
6 apartments starting at $1,700/month
Nearby universities
CPCC Apartments
49 apartments starting at $825/month
Nearby metro areas
Atlanta Metro Apartments
1,431 apartments starting at $600/month
Cincinnati Metro Apartments
602 apartments starting at $675/month
Raleigh Metro Apartments
822 apartments starting at $585/month
Richmond Metro Apartments
725 apartments starting at $650/month
Virginia Beach Metro Apartments
503 apartments starting at $600/month
Washington Metro Apartments
759 apartments starting at $550/month