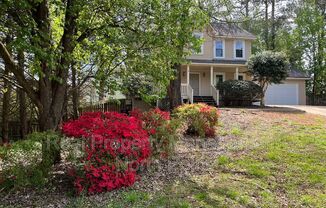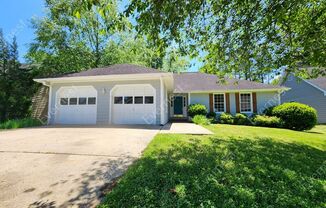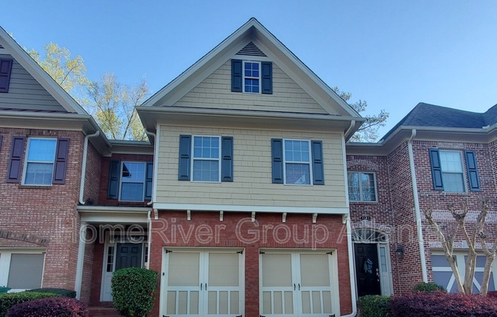
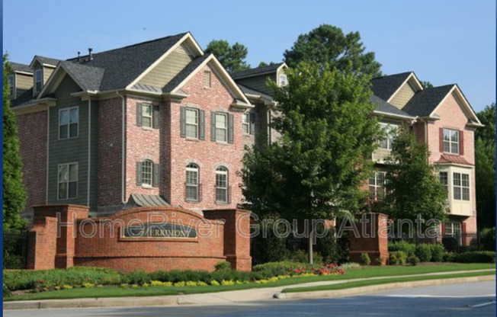
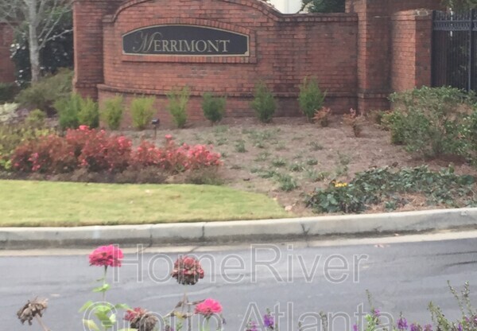
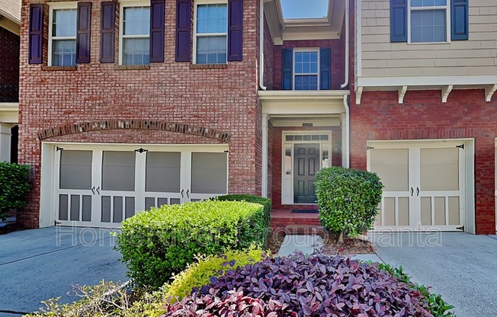
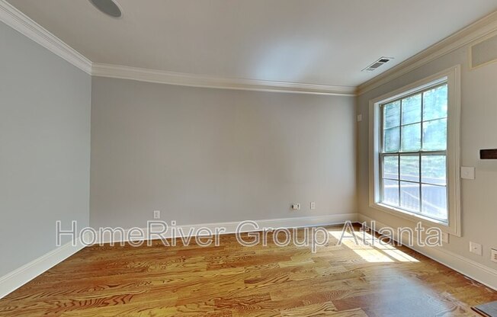
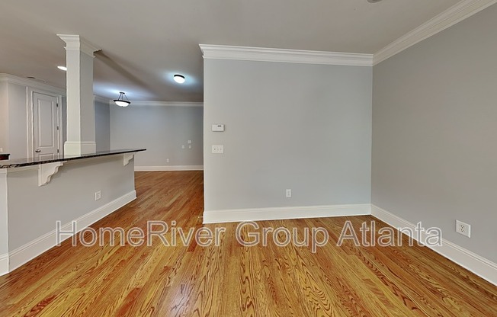
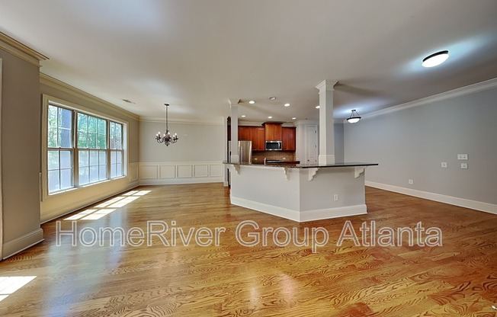
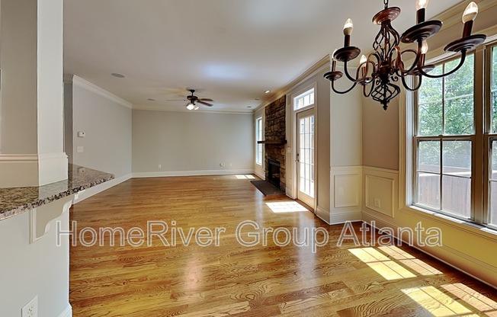
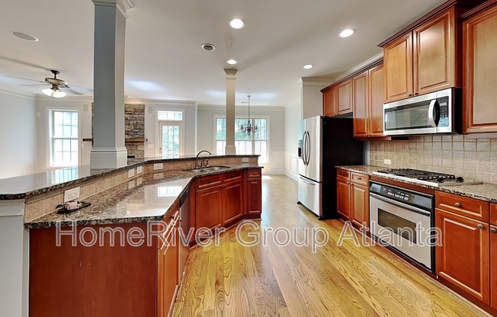
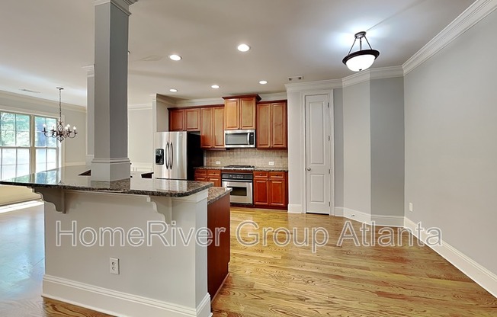
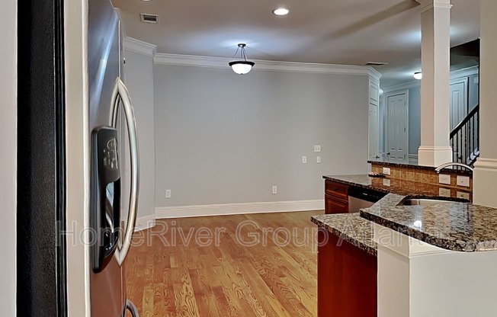
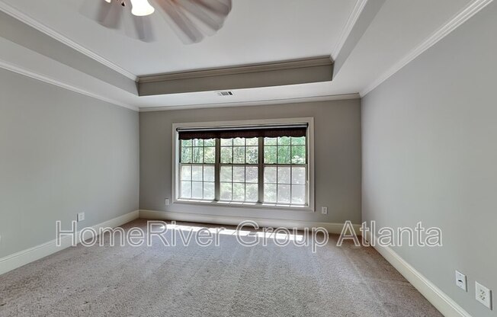
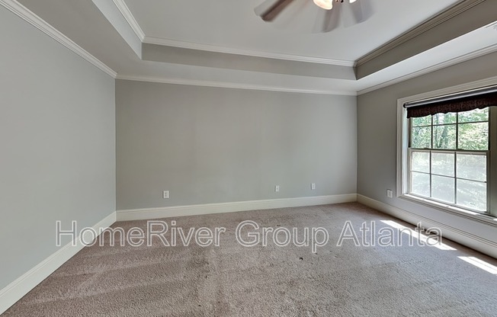
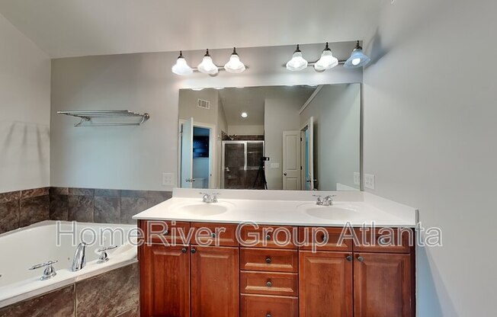
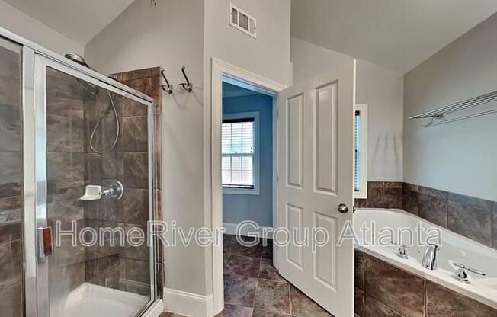
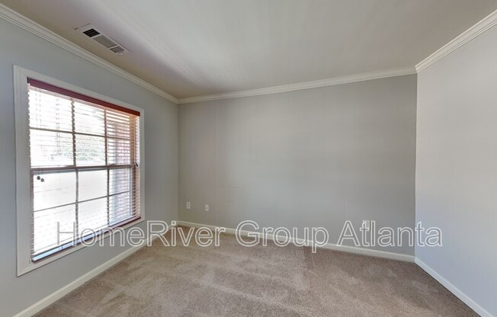
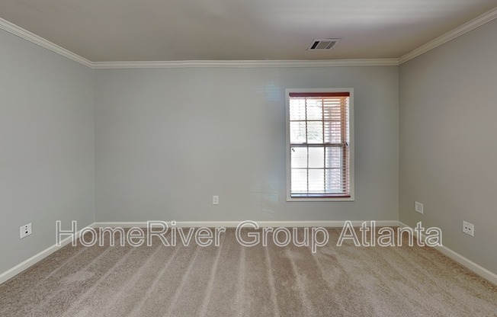
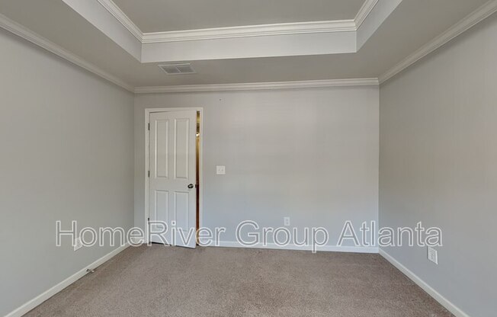
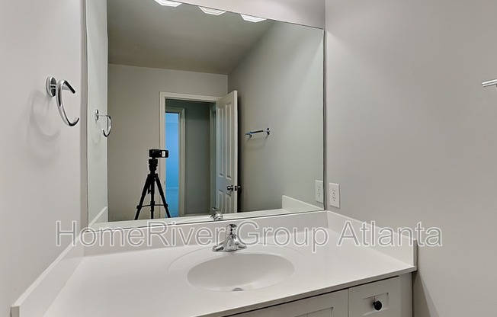
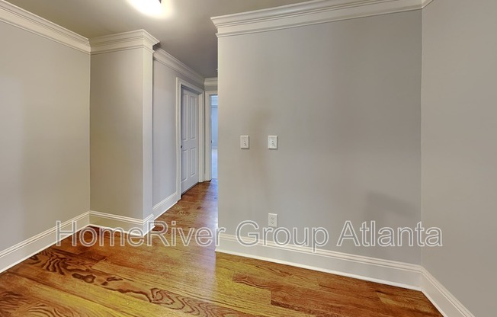
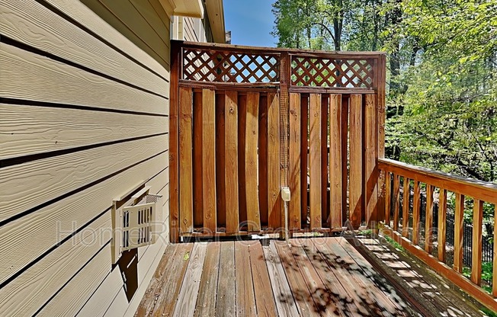
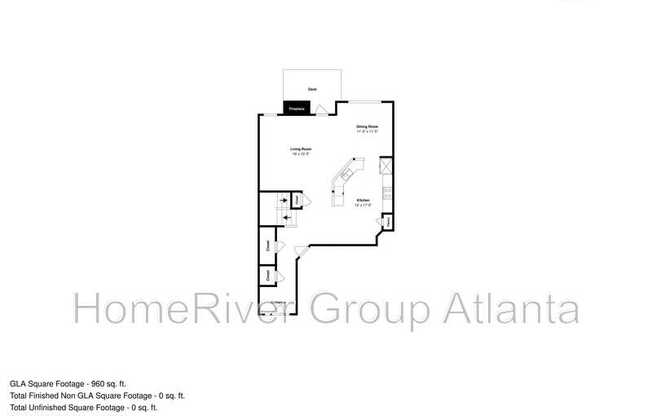
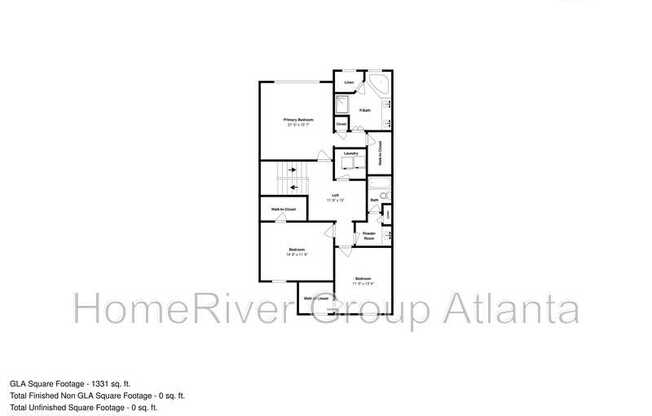
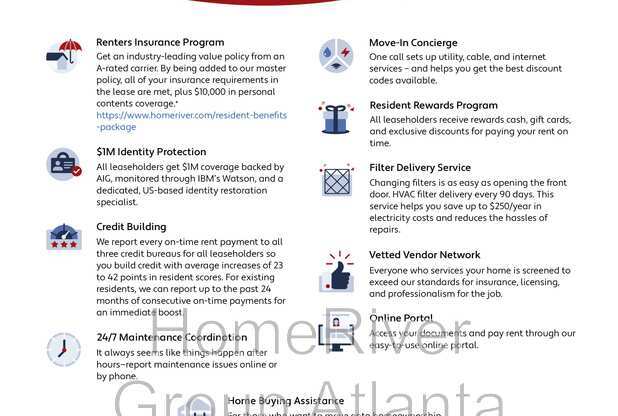

5187 Merrimont Dr
Johns Creek, GA 30022-4596

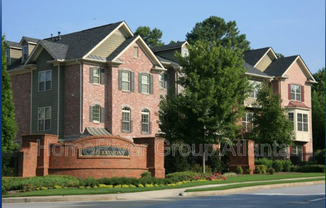
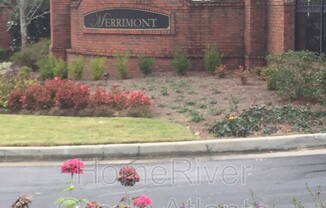
$2,845
Fair Deal
$113 Below Market
Available now
Contact this property
Units#
$2,845
3 beds, 2.5 baths, 2,427 sqft
Available now
Fair Deal
$113 Below Market
Price History#
Price dropped by $50
A decrease of -1.73% since listing
36 days on market
Available now
Current
$2,845
Low Since Listing
$2,845
High Since Listing
$2,895
Price history comprises prices posted on ApartmentAdvisor for this unit. It may exclude certain fees and/or charges.
Description#
APPLY TODAY! They don't make them like this anymore - this townhome has it all! 3 bedrooms, 2.5 bathrooms, 2 car garage, full unfinished basement, located in a pristine, gated Johns Creek community. Upon entering the home, you will immediately appreciate the craftsmanship and attention to detail. The soaring ceiling heights and open-concept layout of the main level will add to your enjoyment while you relax in the fireside family room or enjoy a meal in the dining room. The well-appointed kitchen boasts stainless steel appliances, custom cabinets, a breakfast bar, and an eat-in breakfast room. Upstairs, you will find a spacious primary bedroom with a luxurious en-suite bathroom, truly spacious secondary bedrooms with walk-in closets, a huge loft, and a laundry room with a washer and dryer included. Other features include the large unfinished basement, perfect for gym equipment or other storage. The home is in a picturesque community and a highly sought-after school district. This neighborhood includes a Community Pool and Walking Trails! Don't miss your chance to call this home!! Please note that once approved, we require residents to take possession of the property within 14 days. If the property is not yet available for move-in, we require that the move-in date be set within 14 days of the expected availability date. Additional charges may apply, including an application fee and lease administration fee. Residents are responsible for yard care, if applicable, and utilities. All HomeRiver Group residents are enrolled in the Resident Benefits Package (RBP) for $49.95/month. This includes renters insurance, a move-in concierge service to make setting up your utilities and home services easier, $1M identity protection, a top-tier resident rewards program, credit building with on-time rent payments, and HVAC air filter delivery (where applicable). More details are available upon application. Raising Awareness - HomeRiver Group does not advertise properties on Craigslist, Facebook Marketplace, LetGo, or other classified advertising websites. If you believe a scammer has listed one of our properties on these sites, please notify the listing agent. *All info/data contained herein is deemed accurate, but it's not warranted. Photos similar* $75 application/adult, a $150 admin fee s are responsible for utilities and yard care, if applicable
Amenities#
Popular searches
3 Bedroom Apartments Johns Creek
9 apartments starting at $1,875/month
Houses for Rent Johns Creek
7 apartments starting at $2,100/month
Nearby cities
Alpharetta Apartments
6 apartments starting at $1,372/month
Chamblee Apartments
9 apartments starting at $1,250/month
Duluth Apartments
11 apartments starting at $1,229/month
Dunwoody Apartments
11 apartments starting at $1,144/month
Peachtree Corners Apartments
15 apartments starting at $1,167/month
Roswell Apartments
17 apartments starting at $1,158/month
Sandy Springs Apartments
24 apartments starting at $1,000/month
Sugar Hill Apartments
6 apartments starting at $1,299/month
Suwanee Apartments
5 apartments starting at $1,669/month
Nearby universities
Apartments near Georgia Gwinnett College
16 apartments starting at $799/month
Apartments near Gwinnett Tech
12 apartments starting at $1,285/month
Apartments near PCOM Georgia
13 apartments starting at $900/month
Nearby metro areas
Atlanta Metro Apartments
1,452 apartments starting at $690/month
Birmingham Metro Apartments
513 apartments starting at $550/month
Charlotte Metro Apartments
876 apartments starting at $475/month
Jacksonville Metro Apartments
772 apartments starting at $400/month
Louisville Metro Apartments
298 apartments starting at $550/month
Nashville Metro Apartments
530 apartments starting at $550/month
