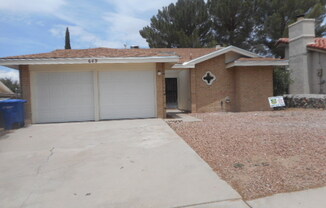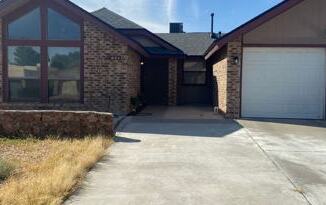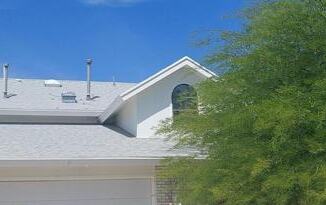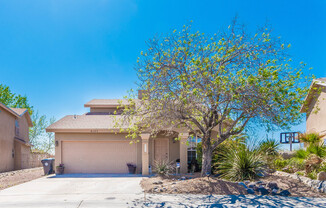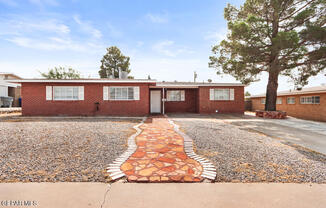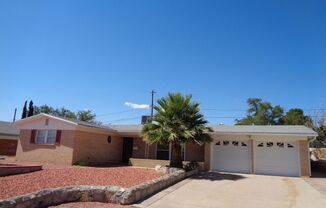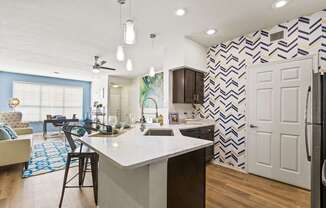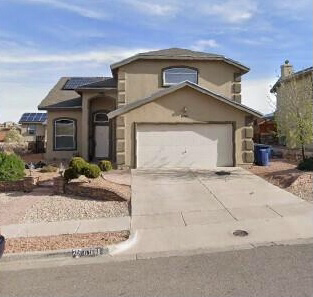
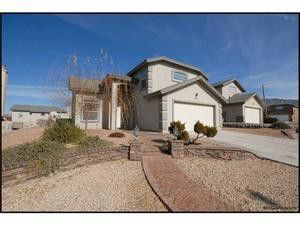
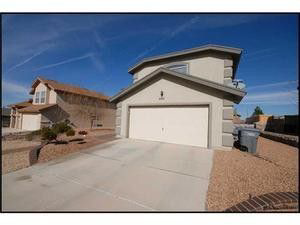
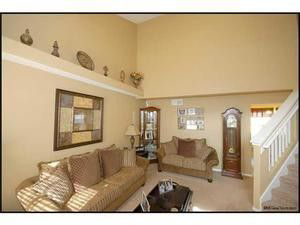
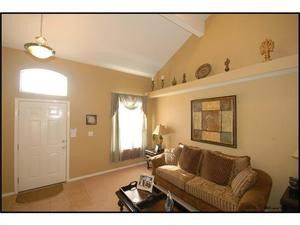
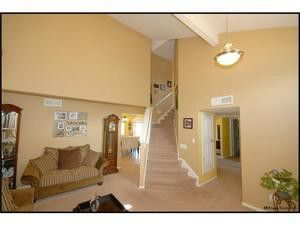
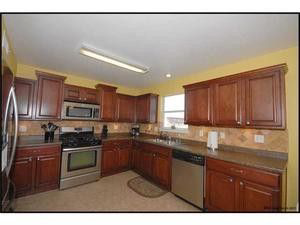
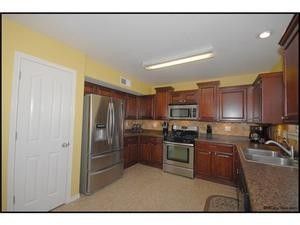
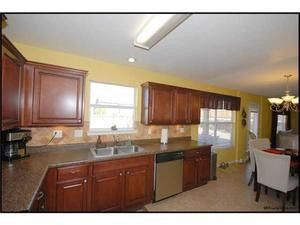
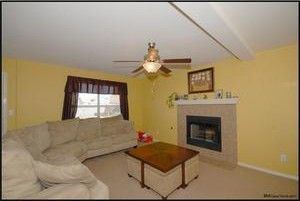
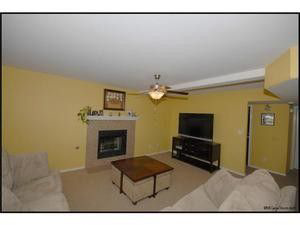
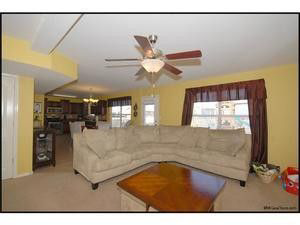
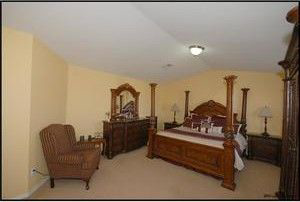
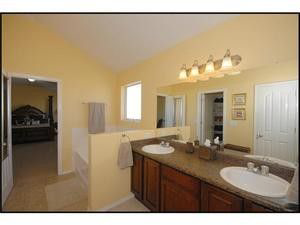

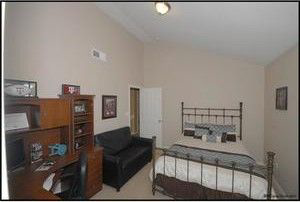
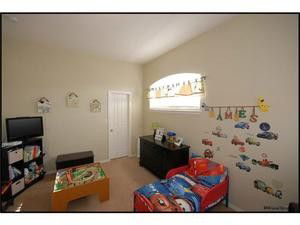
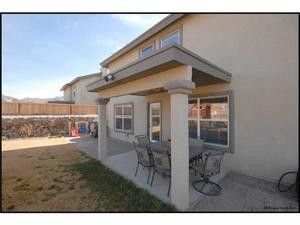


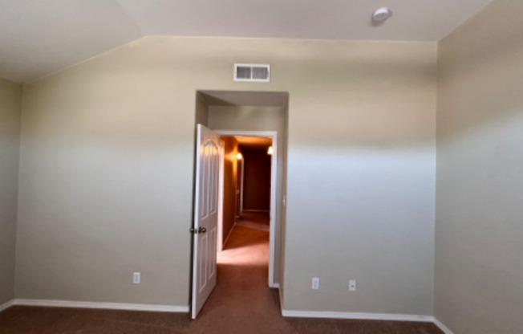
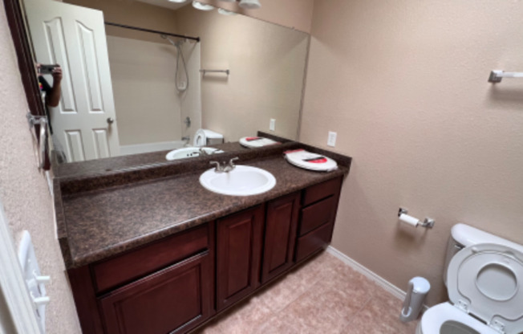
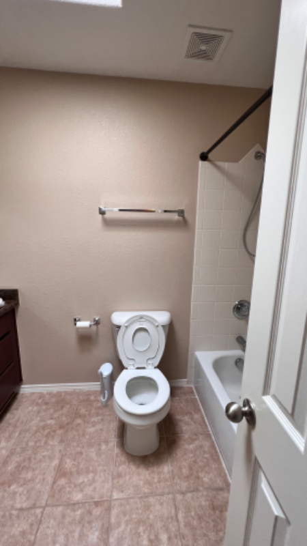
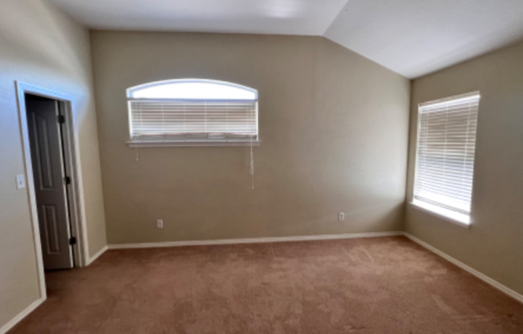
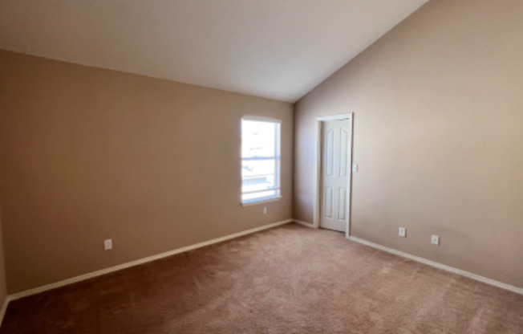
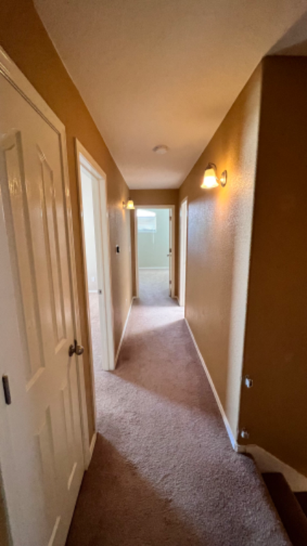
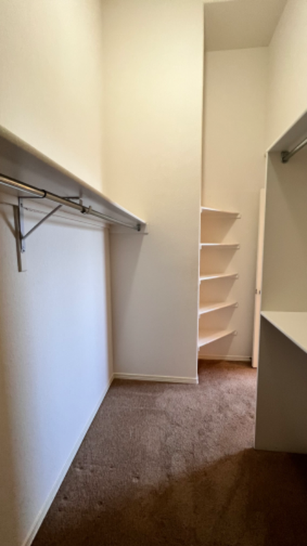
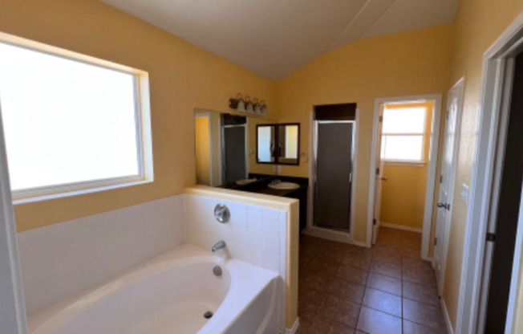
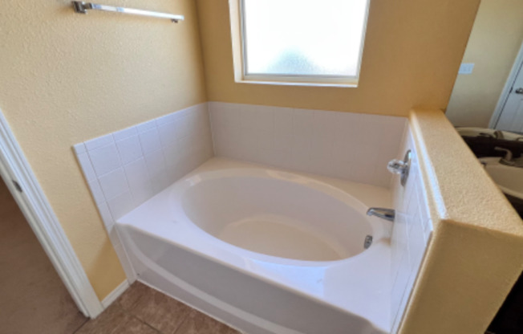
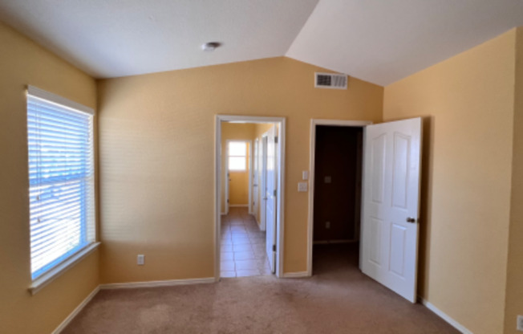
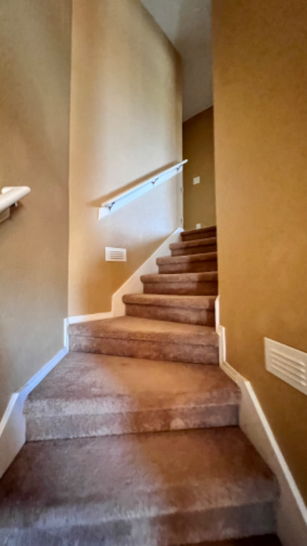
6941 BRUCE BISSONETTE DR
El Paso, TX 79912

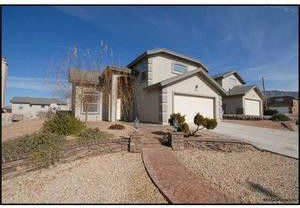
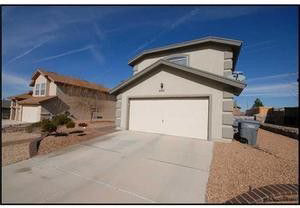
Schedule a tour
Similarly priced listings from nearby neighborhoods#
Units#
$1,950
3 beds, 2.5 baths, 2,163 sqft
Available now
Price History#
Price unchanged
The price hasn't changed since the time of listing
21 days on market
Available now
Price history comprises prices posted on ApartmentAdvisor for this unit. It may exclude certain fees and/or charges.
Description#
Property Id: 432685 Well maintained 2 story solar-powered home in Ridgeview Estates! Tiled entry opens to a formal living area. Open eat-in kitchen w/ stainless appliances & dark cabinetry. Tucked away family den w/ fireplace. 3 Bedrooms; 2.5 Baths. Oversized master includes garden tub, double sinks, separate shower and walk-in closet. Good storage throughout. Refrigerated air. Water softener and water filtration system throughout the house. Solar energy to help reduce your electricity bill! Covered patio opens to a private backyard. Easy access to schools, shopping, parks and more!
Amenities#
What's Nearby#
This property has several restaurants and schools nearby. The nearest gas station is less than two miles (1.86mi) away. The nearest grocery store, Walmart Neighborhood Market, is less than three miles (2.87mi) away. There are 11 places to eat within a 3 mile radius. In addition, there are 5 schools within 5 miles.
