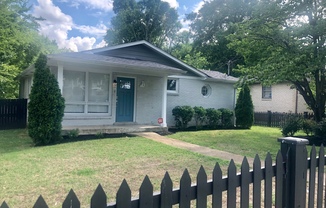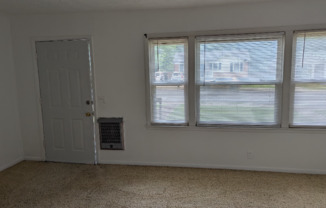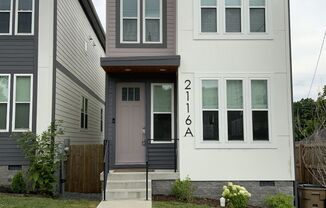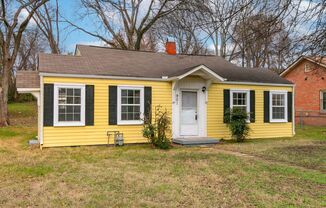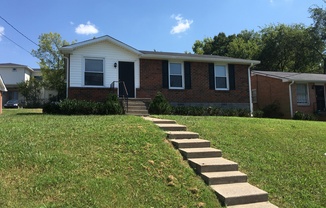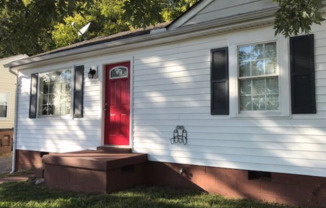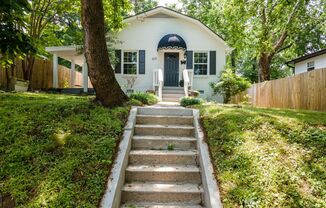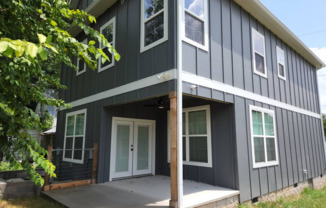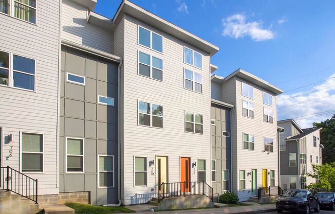
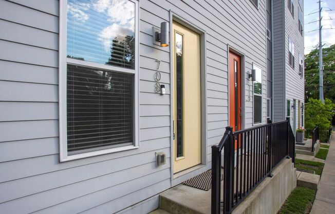
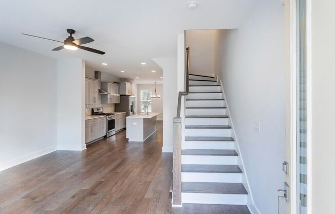
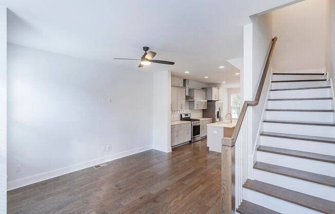
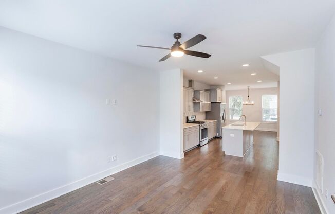
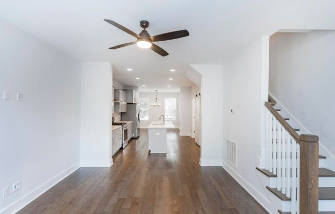
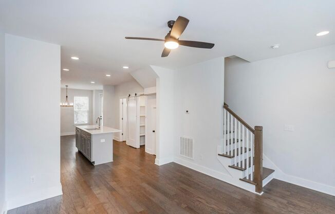
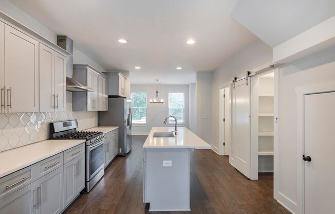
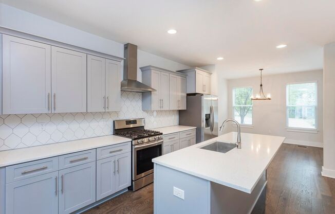
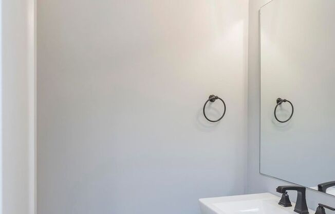
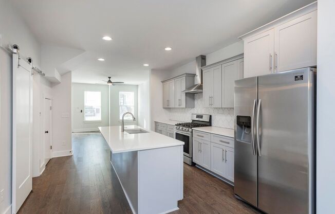
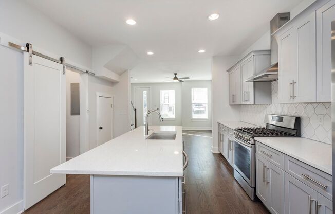
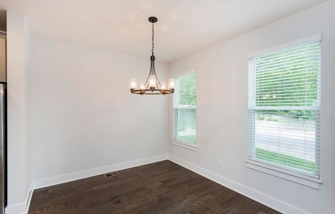
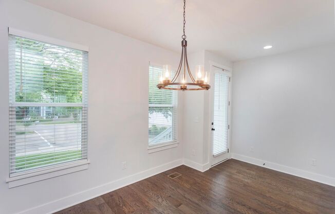
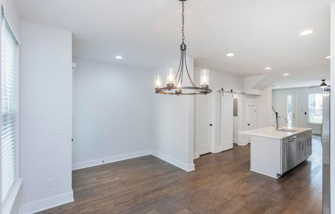
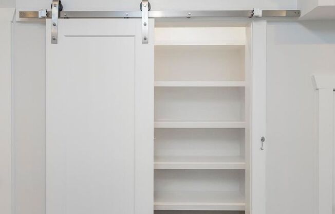
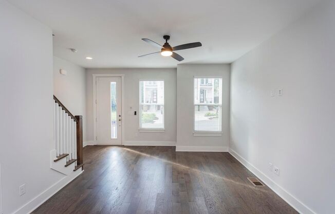
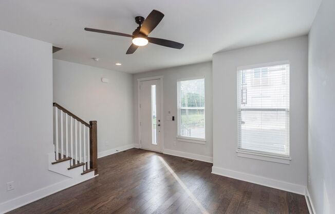
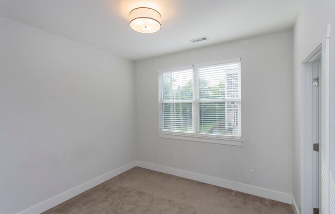
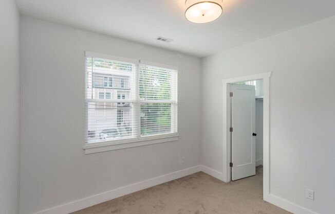
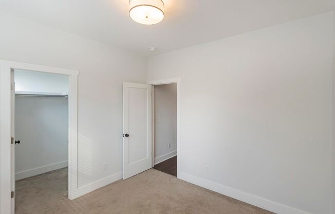
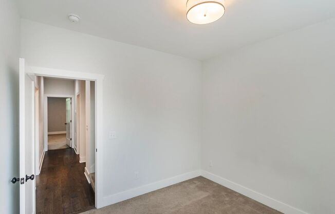
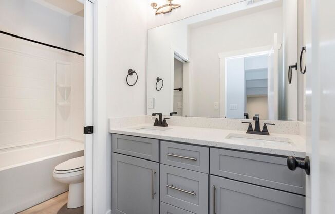
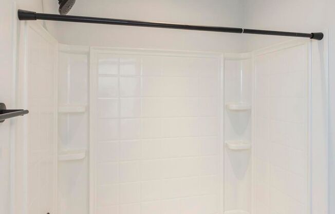
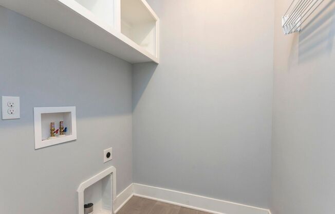
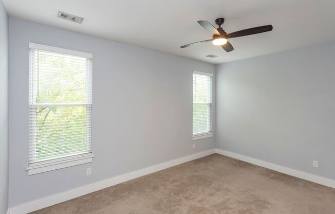
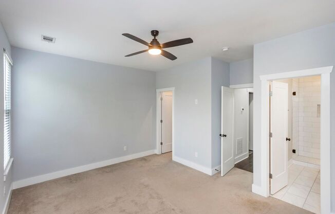
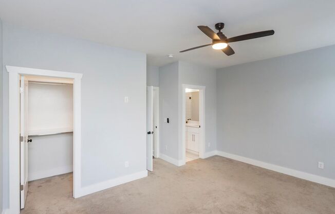
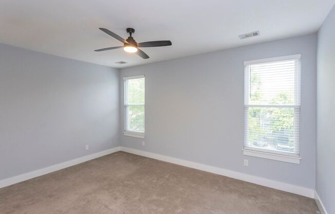
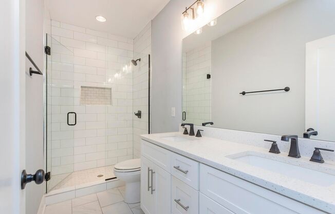
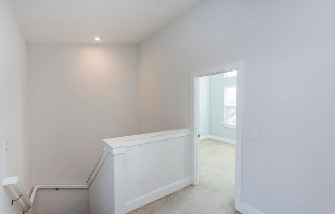
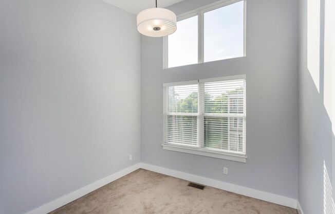
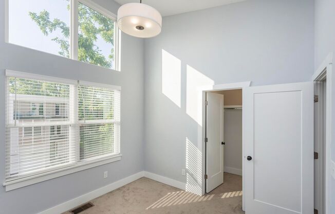
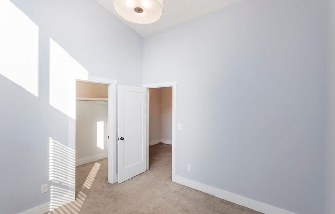
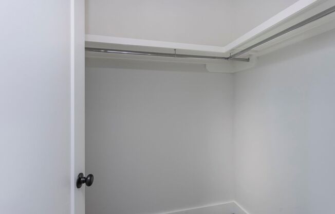
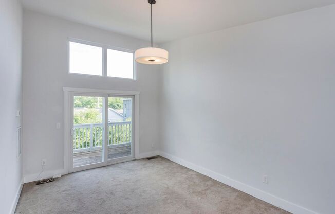
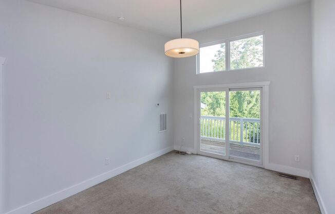
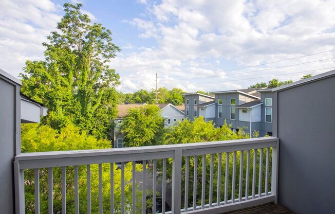
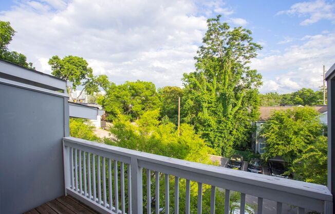
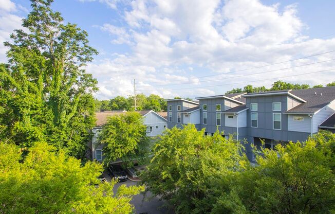
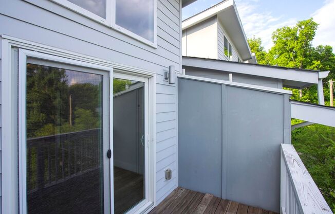
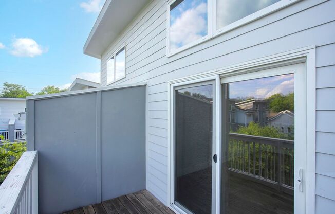
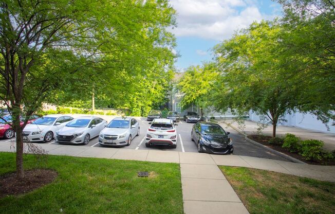
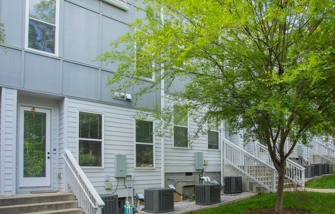
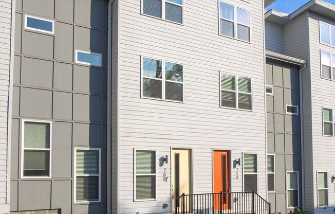
708 TRAL ST
Nashville, TN 37208-3349

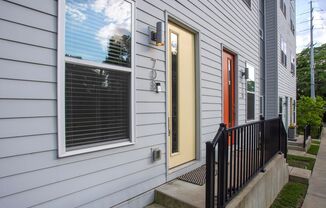
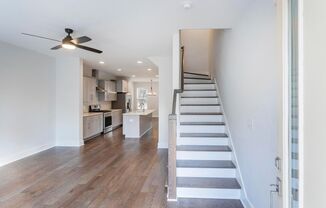
Schedule a tour
Similarly priced listings from nearby neighborhoods#
Units#
$2,675
3 beds, 2.5 baths, 1,851 sqft
Available now
Price History#
Price unchanged
The price hasn't changed since the time of listing
10 days on market
Available now
Price history comprises prices posted on ApartmentAdvisor for this unit. It may exclude certain fees and/or charges.
Description#
<a target="_blank" href="<a target="_blank" href='https:// border="0" alt="Schedule a Showing Online" src="<a target="_blank" href='https:// /></a> This well-maintained home offers comfort, style, and convenience. Enjoy an open floor plan, modern kitchen with granite countertops, a spacious primary suite, and a private balcony ideal for relaxing or entertaining. Just minutes from downtown, shopping, and dining, it blends quiet suburban living with easy access to city life. Pet with owner approval only (1 small dog )- $500 nonrefundable pet fee. Applications can be made at our website- $50 application fee. 18+ must apply separately. Proof of income and photo ID required on application for processing. *Please be aware of potential scammers* This property is listed exclusively by Secure Property Management. If you have any concerns or hesitations about moving forward, please contact our may also visit our website for a full list of vacancies and employee information. Please note that any security deposit payments will be submitted on our website ONLY. If you have been asked to submit a deposit any place other than the Secure Property Management website, please contact us immediately at
Amenities#
What's Nearby#
This property has several public transit stops, gyms, restaurants, and schools nearby. The nearest bus stop, GARFIELD ST & DELTA AVE NB, is less than a quarter mile (0.10mi) away. The nearest gas station is under a mile (0.62mi) away. The nearest grocery store, Bill Martin's, is more than three miles (3.47mi) away. There are 205 places to eat within a 3 mile radius. In addition, there are 22 parks, 11 gyms, and 78 schools within 5 miles.
