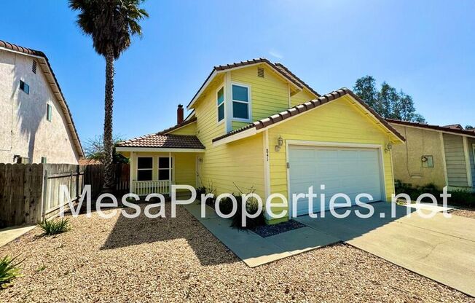
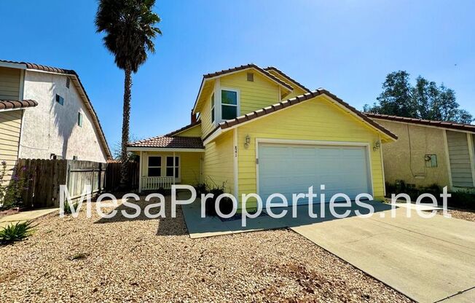
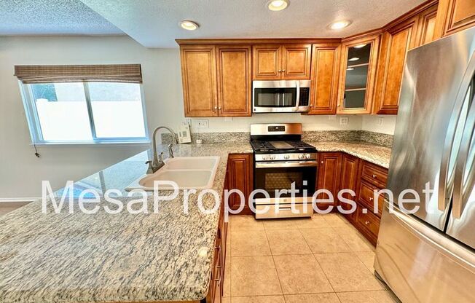
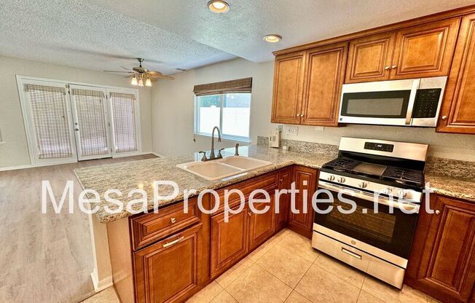
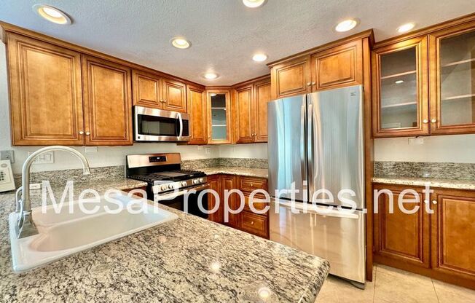
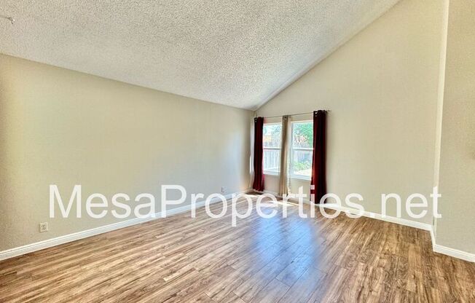
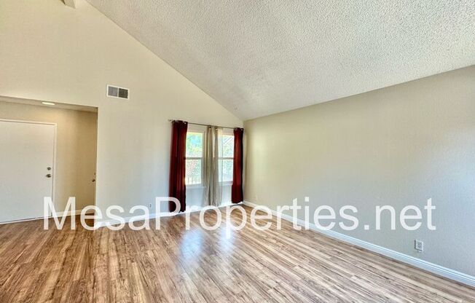
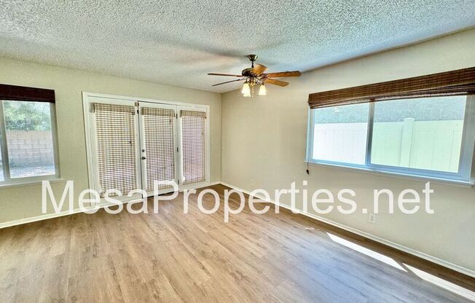
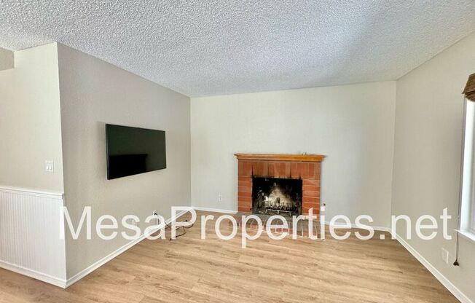
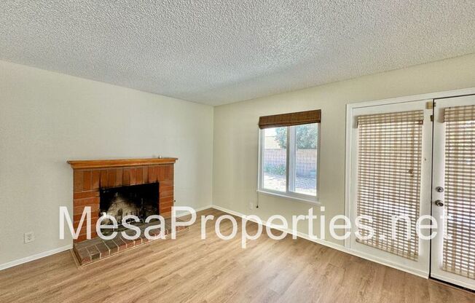
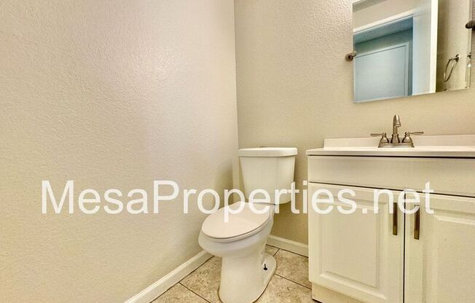
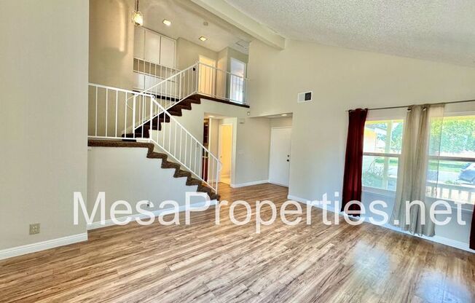
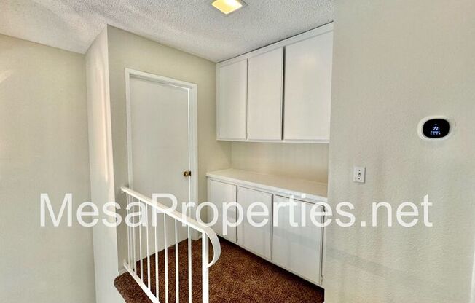
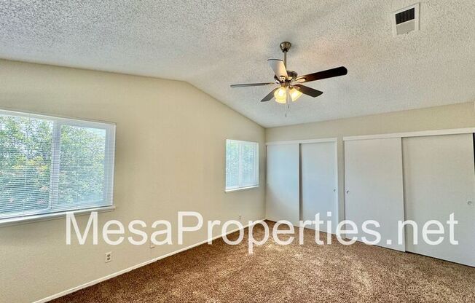
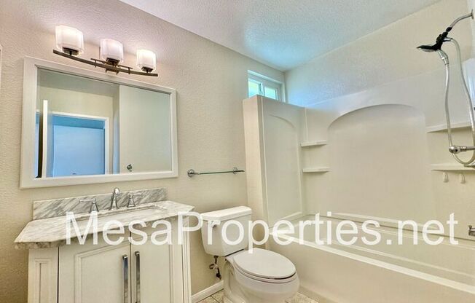
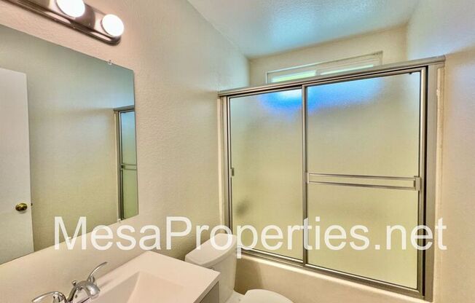
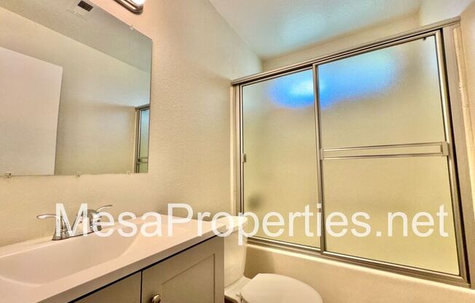
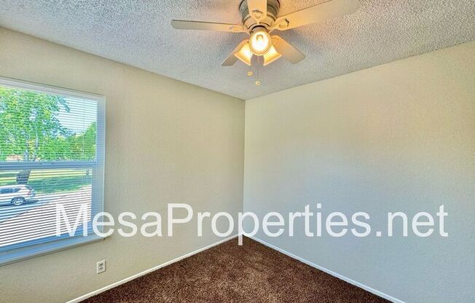
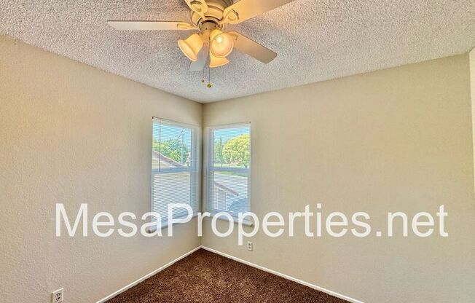
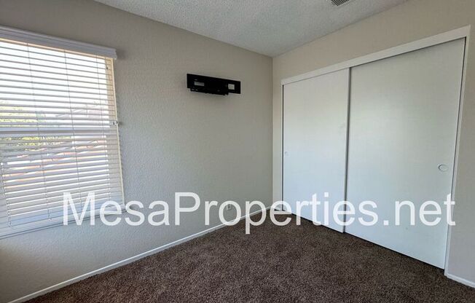
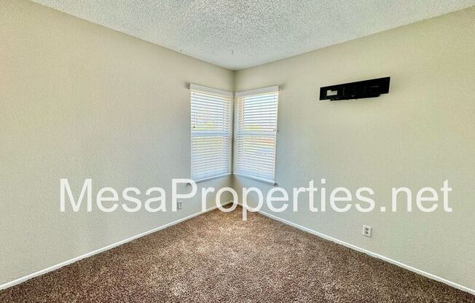
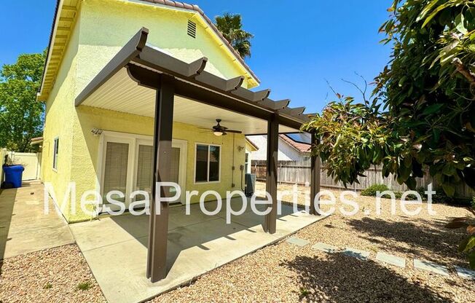
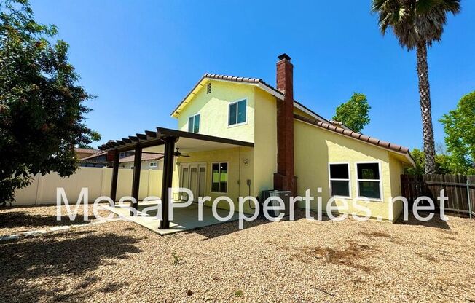
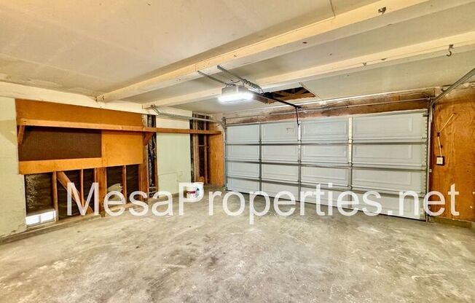
841 E. Jackson St.
Rialto, CA 92376

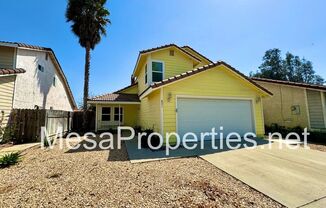
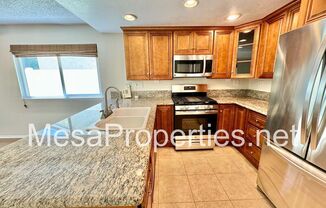
Contact this property
Units#
$2,700
3 beds, 2.5 baths, 1,540 sqft
Available now
Price History#
Price dropped by $100
A decrease of -3.57% since listing
14 days on market
Available now
Current
$2,700
Low Since Listing
$2,700
High Since Listing
$2,800
Price history comprises prices posted on ApartmentAdvisor for this unit. It may exclude certain fees and/or charges.
Description#
This property offers a three-bedroom, two-and-a-half-bathroom residence situated within the City of Rialto, featuring an attached two-car garage. Upon entry, guests are greeted by a generously sized family room illuminated by ample natural light. The kitchen boasts abundant cabinet space and seamlessly flows into the dining and living areas, creating an open-concept layout. The living room is complemented by a fireplace and provides access to the backyard, which showcases a fully fenced yard and a covered patio. The first floor is adorned with hardwood and tile flooring, facilitating easy maintenance, while the second floor is carpeted. Convenience is emphasized with a half bathroom conveniently located on the first floor, while the three bedrooms and two full bathrooms are situated on the second floor. Each bedroom offers ample closet space, catering to storage needs. The residence comes equipped with several appliances, such as a refrigerator, washer, and dryer, and also includes gardening services. This home has washer and dryer hookups in the garage. The home has the added benefit of being equipped with central A/C to keep you comfortable. Tenant is responsible for all utilities. HOA dues are included with the rent. This property is available to view by appointment, without an agent, via Tenant Turner. In order to view this home, you must visit our website at , select this property, and click the button to Schedule a Showing. Once you answer the pre-screening questions through Tenant Turner and upload your ID, we will contact you to schedule an appointment for you to view the home. If the home is not ready for viewing, you will be added to a waitlist and will receive a text message as soon as it is available. Please do not visit the home without a scheduled appointment. Please do not call us to inquire about viewing the home if you have not followed these instructions. All Mesa Properties residents are enrolled in the Resident Benefits Package (RBP) for an additional $39.95/month which includes renters insurance, HVAC air filter delivery (for applicable properties), credit building to help boost your credit score with timely rent payments, $1M Identity Protection, move-in concierge service making utility connection and home service setup a breeze during your move-in, our best-in-class resident rewards program, and much more! More details upon application. This additional $39.95 fee is payable monthly on the first with rent. For more information or to schedule a showing please visit Listing by: Mesa Properties Inc. 417-B N. Central Ave. Upland, CA 91786 DRE 01884617 Amenities: fireplace, hardwood floors, attached 2 car garage, laundry hook up in garage, ceiling fans, covered patio
Amenities#
Nearby neighborhoods
Downtown Apartments
8 apartments starting at $1,453/month
Eastside Apartments
13 apartments starting at $875/month
Grand Apartments
5 apartments starting at $1,895/month
Northside Apartments
10 apartments starting at $1,685/month
University Apartments
13 apartments starting at $590/month
Nearby cities
Colton Apartments
7 apartments starting at $995/month
Fontana Apartments
21 apartments starting at $1,200/month
Highland Apartments
6 apartments starting at $1,465/month
Jurupa Valley Apartments
13 apartments starting at $1,100/month
Loma Linda Apartments
13 apartments starting at $1,395/month
Ontario Apartments
36 apartments starting at $1,350/month
Rancho Cucamonga Apartments
29 apartments starting at $1,250/month
Riverside Apartments
116 apartments starting at $590/month
San Bernardino Apartments
42 apartments starting at $900/month
Nearby metro areas
Bakersfield Metro Apartments
286 apartments starting at $705/month
Fresno Metro Apartments
252 apartments starting at $650/month
Las Vegas Metro Apartments
1,140 apartments starting at $675/month
Los Angeles Metro Apartments
4,921 apartments starting at $400/month
Riverside Metro Apartments
484 apartments starting at $590/month
San Diego Metro Apartments
1,623 apartments starting at $590/month