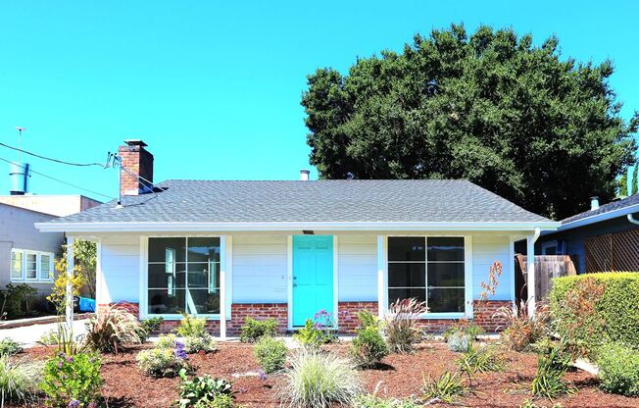
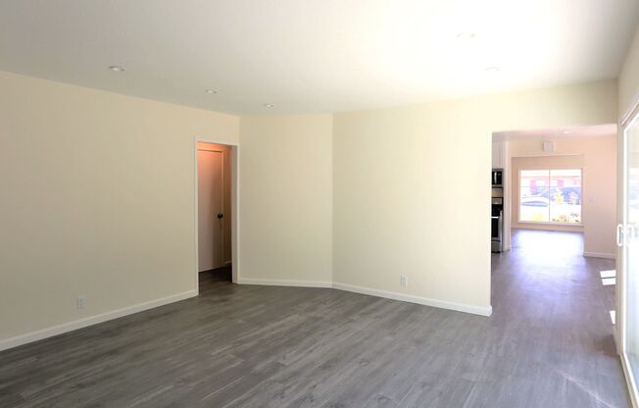
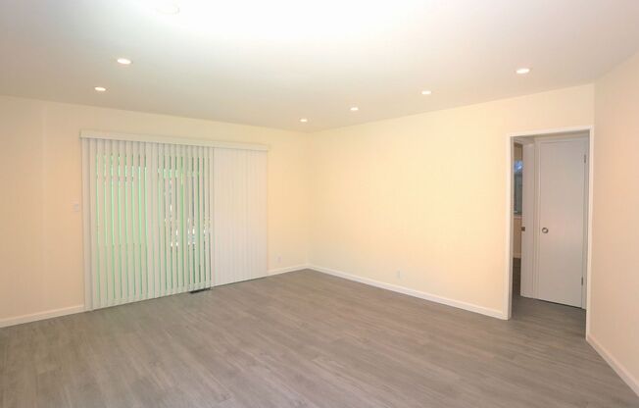
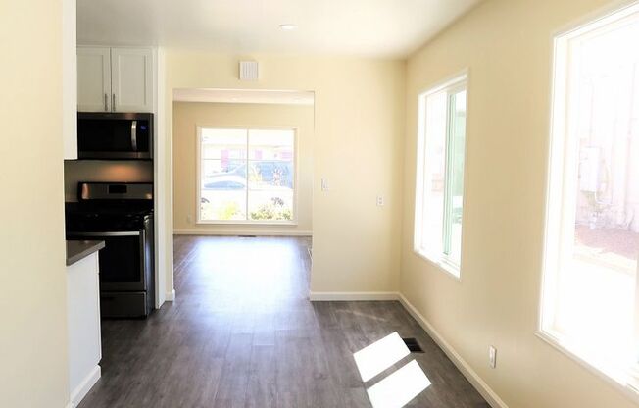
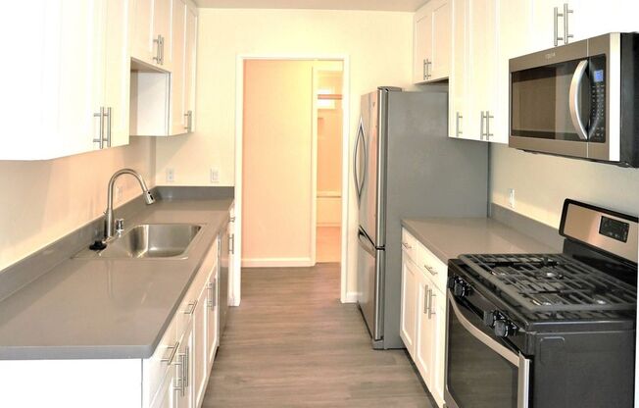
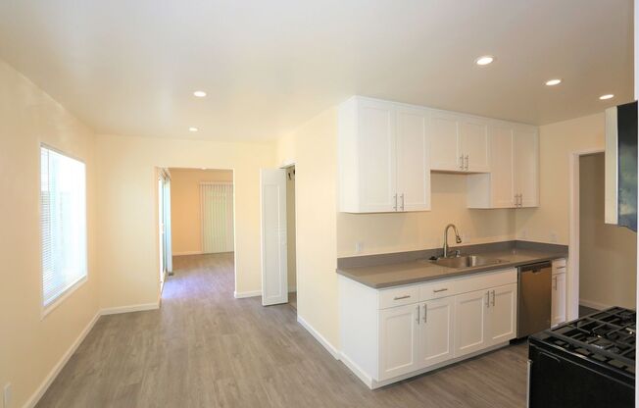
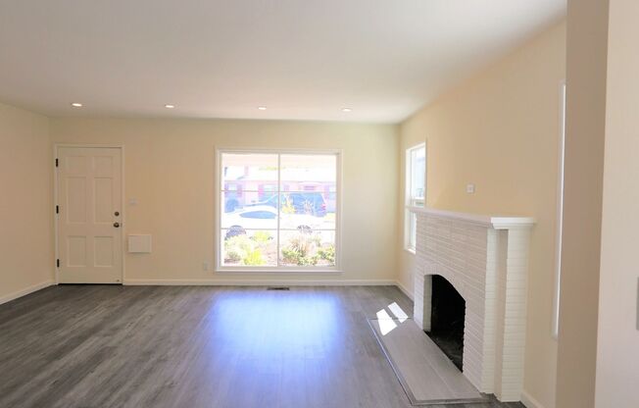
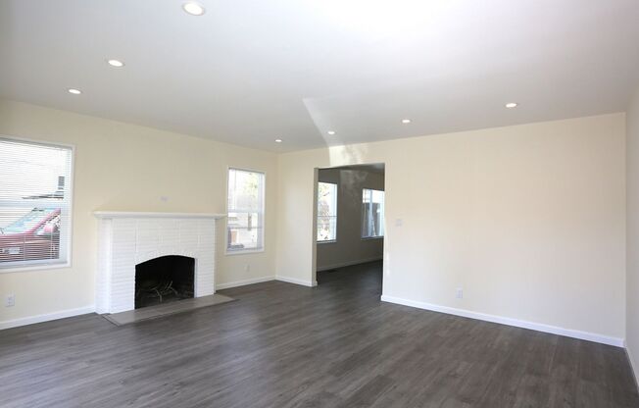
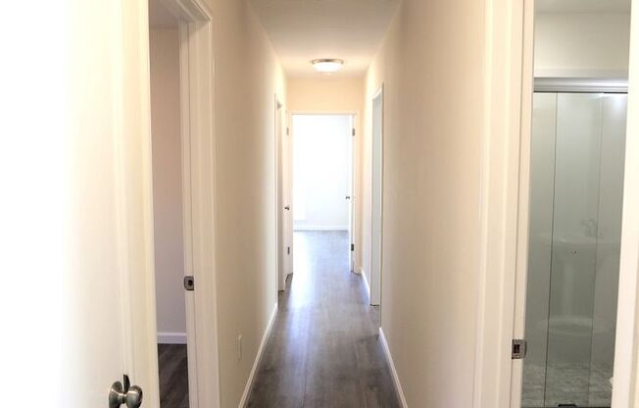
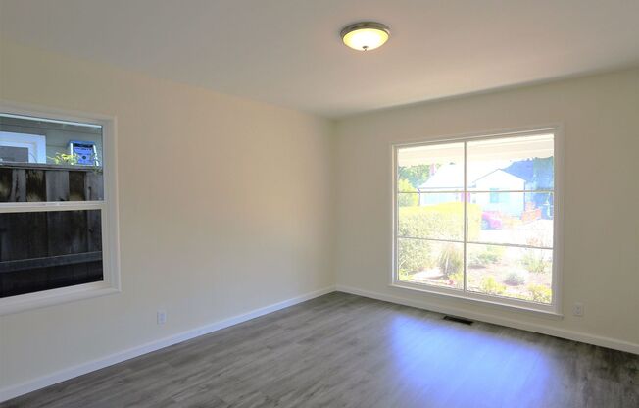
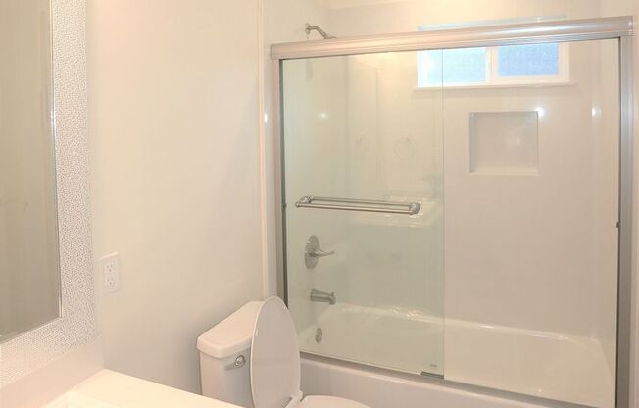
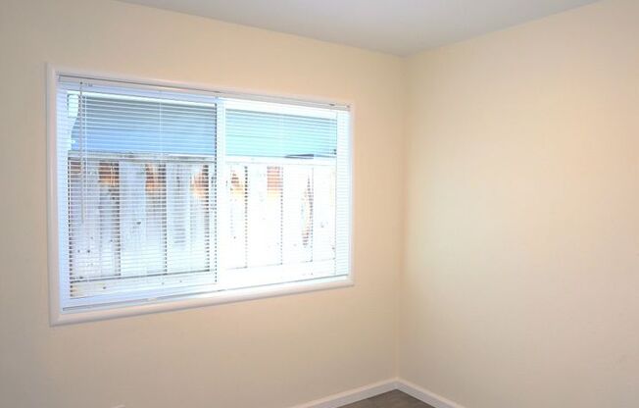
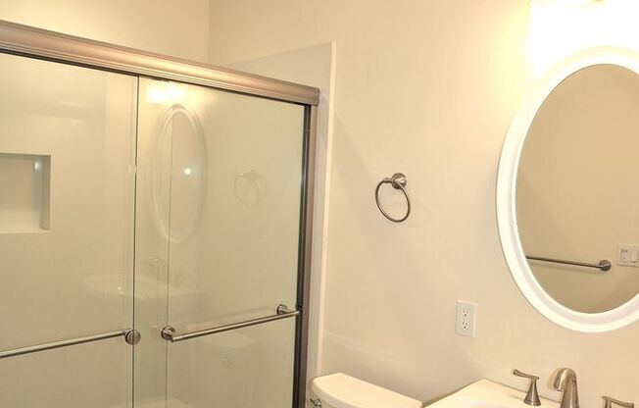
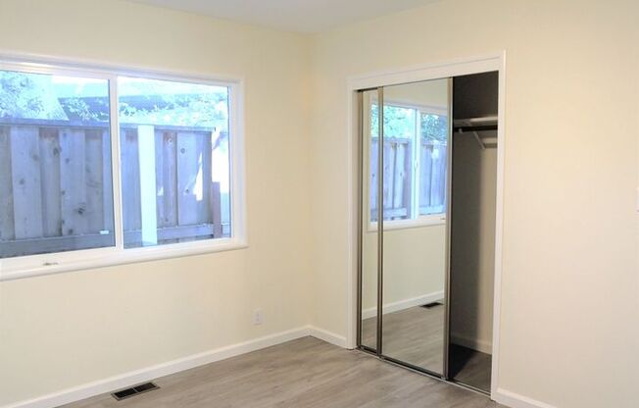
1058 Cherry Street
San Carlos, CA 94070

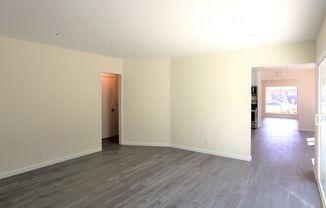
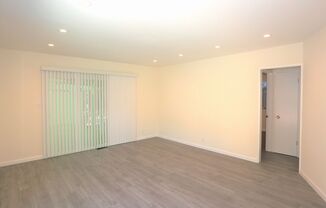
Contact this property
Units#
$5,200
3 beds, 2 baths,
Available now
No Price Analysis
Price History#
Price unchanged
The price hasn't changed since the time of listing
13 days on market
Available now
Price history comprises prices posted on ApartmentAdvisor for this unit. It may exclude certain fees and/or charges.
Description#
Beautiful 3 bedroom / 2 bathroom home with a 2 car garage and private backyard in the heart of San Carlos available. This home is conveniently located 0.2 miles from the San Carlos Cal Train Station, 0.5 miles from Peet's Coffee, and 1.4 miles from Safeway. Home features: -Kitchen with quartz counters, white shaker cabinets, stainless steel gas stove with oven, stainless steel microwave range hood, stainless steel dishwasher, and stainless steel refrigerator -Vinyl plank flooring throughout livingroom, family room, all three bedrooms, hall, kitchen, and dining area -Recessed lights in living, dining, kitchen, and family room -All three bedrooms feature mirrored closet doors and ceiling lights -Hall features two storage closets and a ceiling light -1 full bathroom features designer tile floors, a shower/tub combo and a vanity with a cabinet -1 full bathroom features designer tile floors, a pedestal sink, and a shower stall with tile floor and glass doors -Stacked washer and dryer in separate laundry room -Formal living room with a fireplace and large windows with new blinds -Separate family room with 2 sets of sliding doors with new blinds that access the backyard and driveway -2-car detached garage with automatic garage doors and additional storage space -Fenced-in backyard with awning -Pet negotiable with an increased deposit and additional terms To qualify: -All occupants over the age of 18 years old must submit an application. $40.00 fee per application. -Each applicant must have good credit (i.e. no collections, bankruptcies, or late payment history) -Gross (before taxes) household income requirement = 3x per month ($5,200 x 3 = $15,600 per month) -Income must be verifiable (i.e. paycheck stubs and/or bank statements) -To apply online, please visit our website at and go to Properties for Lease. -1-year lease to start (preferred lease start date in April 2024). Sorry, a short-term (less than a year) lease will not be permitted -Renters insurance required -No smoking allowed This home/property is shown by appointment. Please call, email, or text us to schedule an appointment. $40.00 fee per application. All occupants over the age of 18 years old must submit an application. Applicants must have good credit. Gross household income requirement = 3x per month. Sorry, no smoking allowed. Renters insurance required. This property is professionally managed by Urban Properties and Management. To apply online, please visit our website at and go to Properties for Lease. DRE #02131468. The information set forth on this ad is based upon information which we consider reliable, but is not guaranteed and therefore should not be relied upon as such. All dimensions are approximate and have not been verified by the selling parties and have not be verified by Urban Properties. Buyers and Tenants are responsible for verifying school DRE #02131468
Listing provided by AppFolio
Amenities#
Popular searches
2 Bedroom Apartments San Carlos
6 apartments starting at $2,495/month
Nearby cities
Belmont Apartments
14 apartments starting at $2,100/month
Burlingame Apartments
16 apartments starting at $2,095/month
Foster City Apartments
7 apartments starting at $2,852/month
Menlo Park Apartments
14 apartments starting at $1,850/month
Millbrae Apartments
7 apartments starting at $1,500/month
Mountain View Apartments
42 apartments starting at $1,750/month
Palo Alto Apartments
26 apartments starting at $2,100/month
Redwood City Apartments
41 apartments starting at $1,650/month
San Mateo Apartments
31 apartments starting at $1,695/month
Nearby universities
Apartments near Canada College
35 apartments starting at $1,850/month
Apartments near College of San Mateo
12 apartments starting at $2,300/month
Apartments near Gurnick Academy of Medical Arts
16 apartments starting at $1,695/month
Nearby metro areas
Bakersfield Metro Apartments
279 apartments starting at $695/month
Fresno Metro Apartments
261 apartments starting at $750/month
Los Angeles Metro Apartments
4,776 apartments starting at $400/month
Sacramento Metro Apartments
915 apartments starting at $495/month
San Francisco Metro Apartments
1,687 apartments starting at $875/month
San Jose Metro Apartments
470 apartments starting at $1,100/month